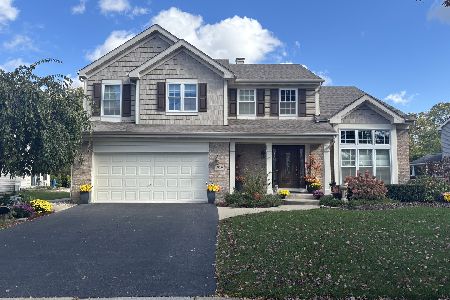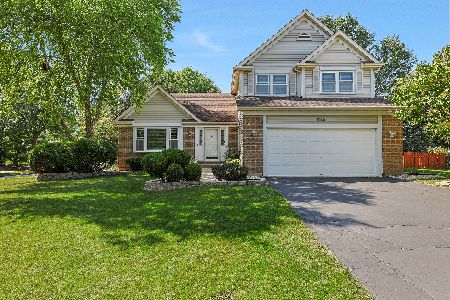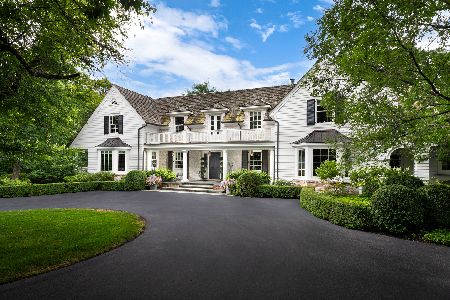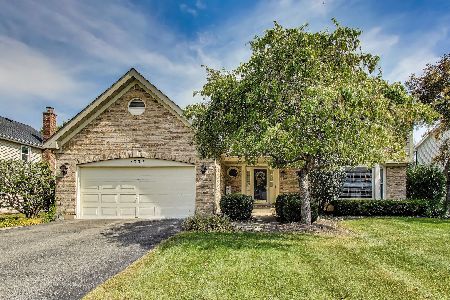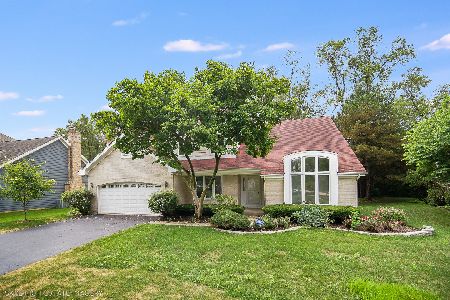1450 Saddleridge Place, Bartlett, Illinois 60103
$412,000
|
Sold
|
|
| Status: | Closed |
| Sqft: | 3,300 |
| Cost/Sqft: | $121 |
| Beds: | 4 |
| Baths: | 3 |
| Year Built: | 2000 |
| Property Taxes: | $13,231 |
| Days On Market: | 3110 |
| Lot Size: | 0,45 |
Description
Honey, stop the car! This beautiful custom built Dartmoor home has tons of curb appeal. Located on one of the prettiest lots in the custom area of desirable Woodland Hills. Beautifully landscaped with tree and flower beds and stunning views of the Forest Preserve from spacious deck and brick paver patios & walkways. The wrap around porch is a custom feature unique to this home. Grand 2-story foyer welcomes you to this modern open floor plan. Updated kitchen featuring granite countertops, stainless steel appliances and tiled backsplash, dry bar and planning desk. Expanded family room with brick fireplace and built-in speakers. 1st floor den plus 1st floor full bathroom offers a possible in-law arrangement if needed. Upstairs, 4 spacious bedrooms, master suite with walk-in closet and luxury bath. Full walk-out expanded basement w/2nd fireplace and roughed in 4th bath waiting for finishing touch. Also includes 9' ceilings, hardwood floors, 1st laundry, dual zone HVAC & 3-car garage.
Property Specifics
| Single Family | |
| — | |
| — | |
| 2000 | |
| Full,Walkout | |
| EXPANDED MANCHESTER | |
| No | |
| 0.45 |
| Du Page | |
| Woodland Hills | |
| 370 / Annual | |
| Insurance | |
| Public | |
| Public Sewer | |
| 09608157 | |
| 0116109034 |
Nearby Schools
| NAME: | DISTRICT: | DISTANCE: | |
|---|---|---|---|
|
Grade School
Wayne Elementary School |
46 | — | |
|
Middle School
Kenyon Woods Middle School |
46 | Not in DB | |
|
High School
South Elgin High School |
46 | Not in DB | |
Property History
| DATE: | EVENT: | PRICE: | SOURCE: |
|---|---|---|---|
| 2 Mar, 2018 | Sold | $412,000 | MRED MLS |
| 7 Aug, 2017 | Under contract | $399,900 | MRED MLS |
| — | Last price change | $439,900 | MRED MLS |
| 27 Apr, 2017 | Listed for sale | $494,900 | MRED MLS |
Room Specifics
Total Bedrooms: 4
Bedrooms Above Ground: 4
Bedrooms Below Ground: 0
Dimensions: —
Floor Type: Carpet
Dimensions: —
Floor Type: Carpet
Dimensions: —
Floor Type: Carpet
Full Bathrooms: 3
Bathroom Amenities: Separate Shower,Double Sink,Soaking Tub
Bathroom in Basement: 0
Rooms: Office
Basement Description: Unfinished,Bathroom Rough-In
Other Specifics
| 3 | |
| Concrete Perimeter | |
| Asphalt,Brick | |
| Balcony, Deck, Porch, Brick Paver Patio | |
| Cul-De-Sac,Forest Preserve Adjacent,Landscaped | |
| 115X200X125X137 | |
| — | |
| Full | |
| Vaulted/Cathedral Ceilings, Hardwood Floors, First Floor Bedroom, First Floor Laundry, First Floor Full Bath | |
| Range, Microwave, Dishwasher, Refrigerator, Disposal, Stainless Steel Appliance(s), Wine Refrigerator | |
| Not in DB | |
| Park, Curbs, Sidewalks, Street Lights, Street Paved | |
| — | |
| — | |
| Wood Burning, Gas Starter |
Tax History
| Year | Property Taxes |
|---|---|
| 2018 | $13,231 |
Contact Agent
Nearby Similar Homes
Nearby Sold Comparables
Contact Agent
Listing Provided By
Coldwell Banker Residential

