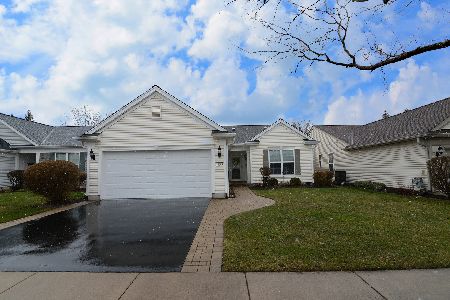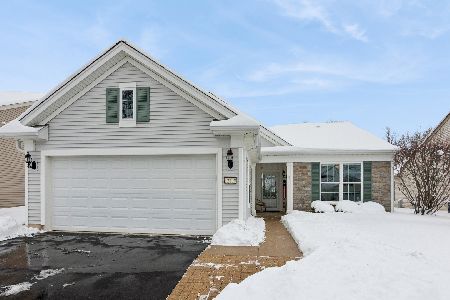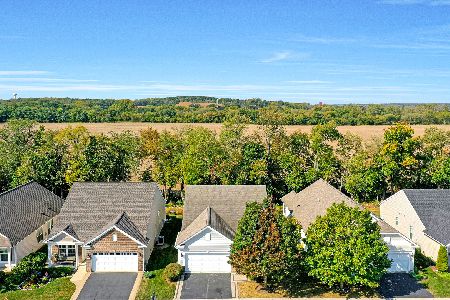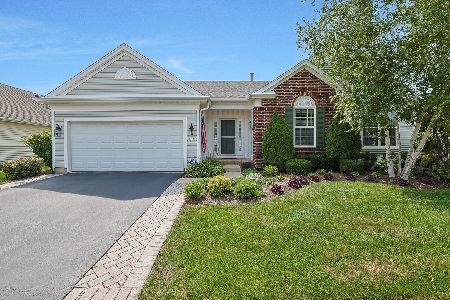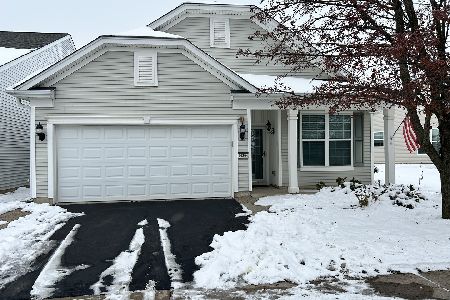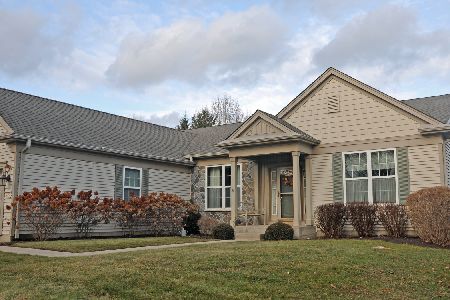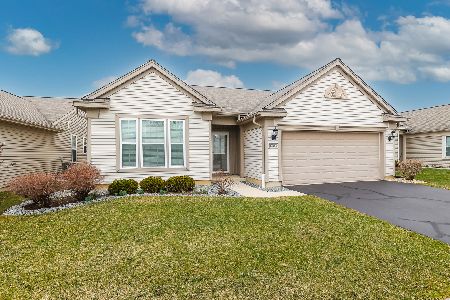14485 Tawny Lane, Huntley, Illinois 60142
$335,000
|
Sold
|
|
| Status: | Closed |
| Sqft: | 1,924 |
| Cost/Sqft: | $169 |
| Beds: | 2 |
| Baths: | 2 |
| Year Built: | 2007 |
| Property Taxes: | $4,314 |
| Days On Market: | 1774 |
| Lot Size: | 0,00 |
Description
Elegant Cantigny model with den and sunroom. This is one of the nicest homes in Del Webb. The updated kitchen is gorgeous and features granite counters, stainless steel appliances, white 42' cabinets and hardwood floors. The sunroom overlooks the beautiful backyard and brick paver. Crown molding, recessed lighting, updated light fixtures and freshly painted are just a few extras that make this home stand-out. This home is in pristine condition.
Property Specifics
| Single Family | |
| — | |
| Ranch | |
| 2007 | |
| None | |
| CANTIGNY | |
| No | |
| — |
| Kane | |
| Del Webb Sun City | |
| 130 / Monthly | |
| Insurance,Clubhouse,Exercise Facilities,Pool | |
| Public | |
| Public Sewer | |
| 11007711 | |
| 0101254007 |
Property History
| DATE: | EVENT: | PRICE: | SOURCE: |
|---|---|---|---|
| 7 May, 2021 | Sold | $335,000 | MRED MLS |
| 11 Mar, 2021 | Under contract | $325,000 | MRED MLS |
| 8 Mar, 2021 | Listed for sale | $325,000 | MRED MLS |
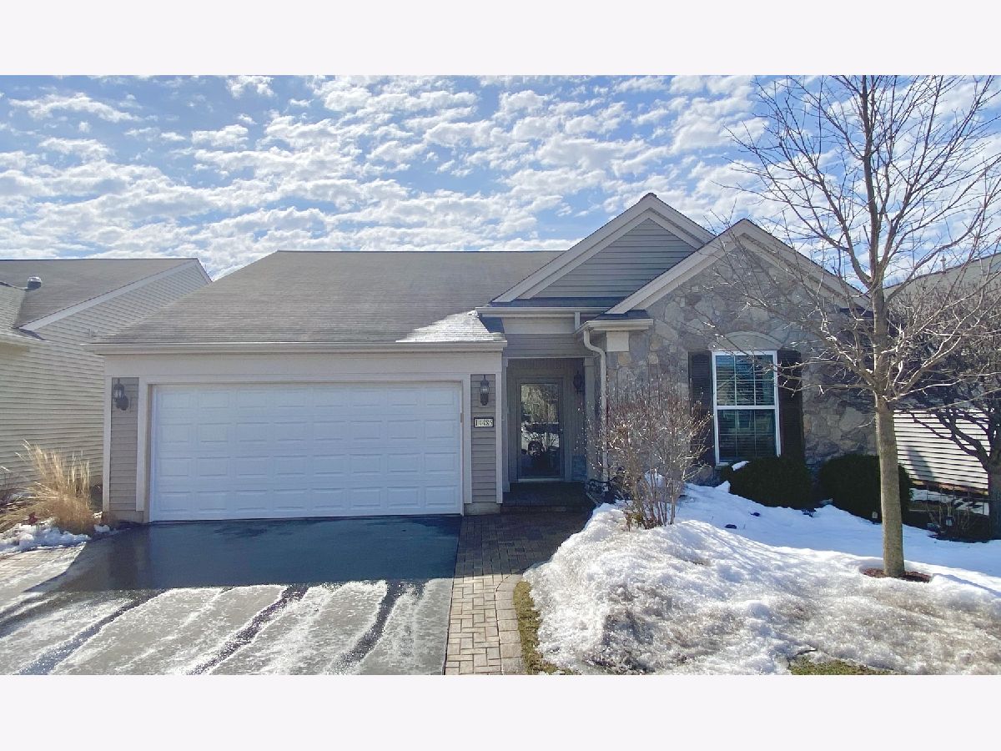


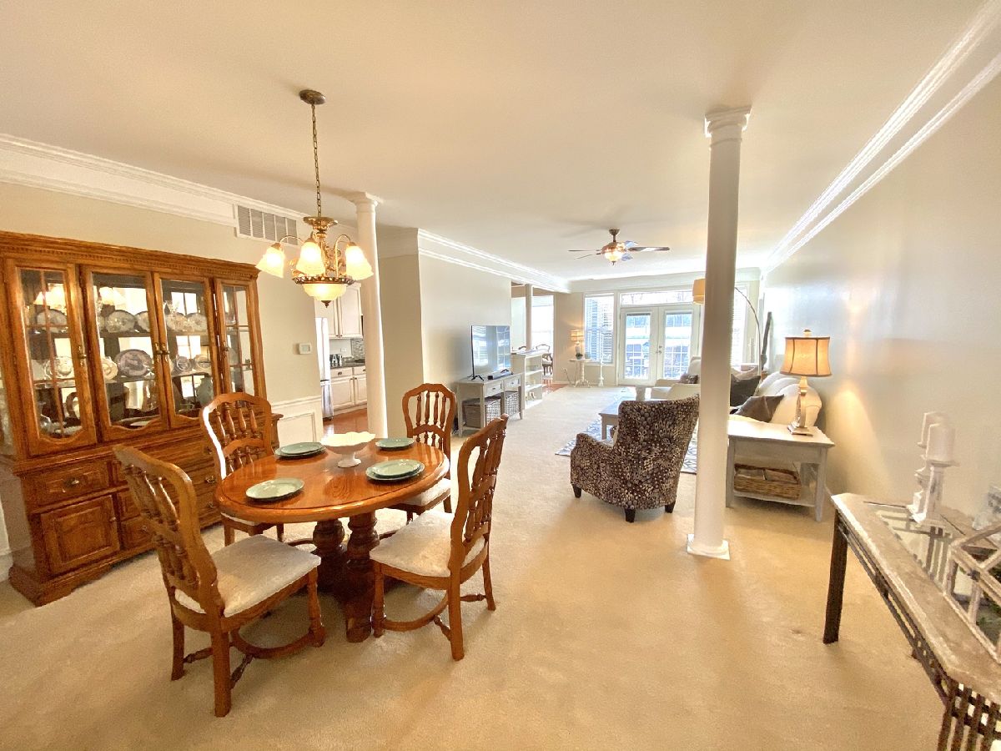

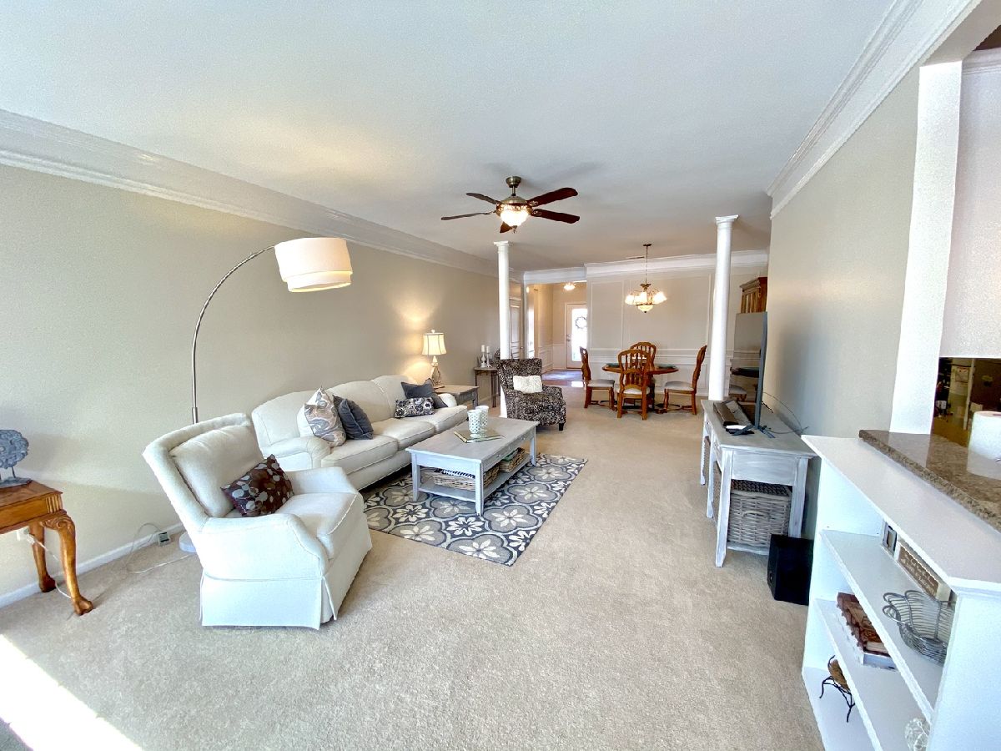








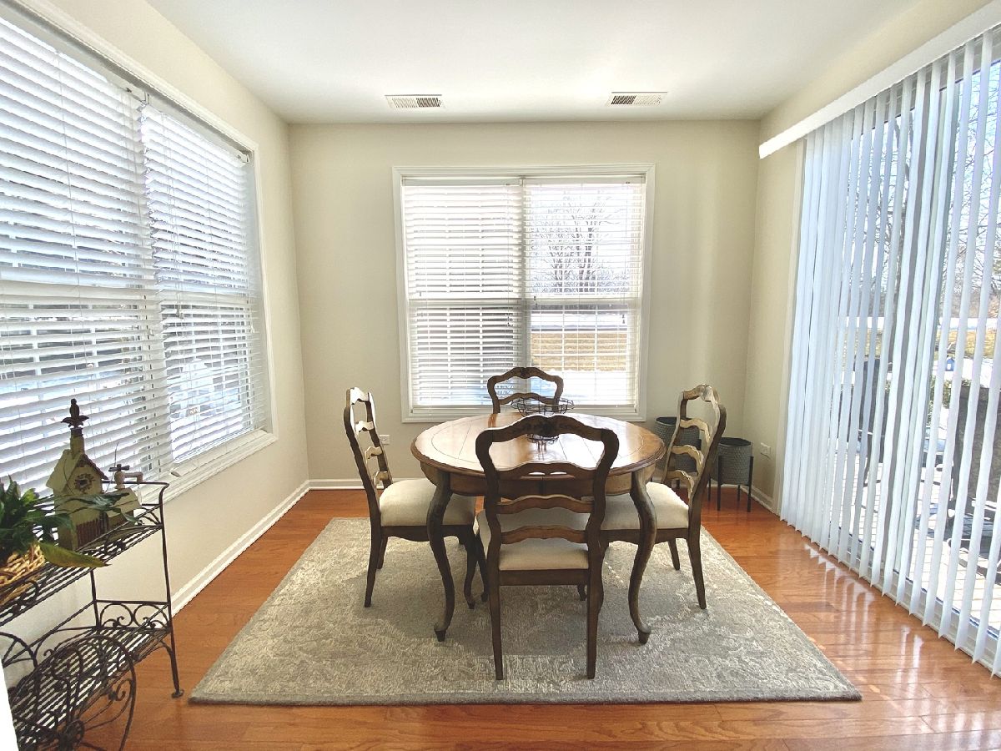


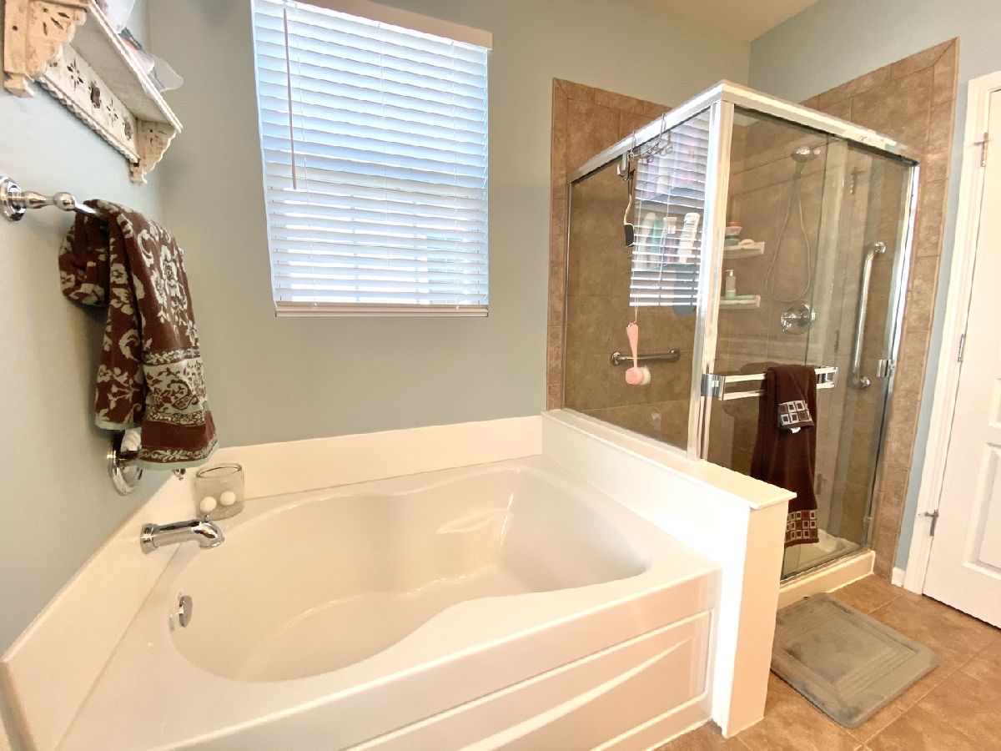






Room Specifics
Total Bedrooms: 2
Bedrooms Above Ground: 2
Bedrooms Below Ground: 0
Dimensions: —
Floor Type: Carpet
Full Bathrooms: 2
Bathroom Amenities: Separate Shower,Double Sink
Bathroom in Basement: 0
Rooms: Den,Sun Room,Breakfast Room
Basement Description: Slab
Other Specifics
| 2 | |
| Concrete Perimeter | |
| Asphalt | |
| Brick Paver Patio | |
| — | |
| 50X110 | |
| — | |
| Full | |
| Hardwood Floors | |
| — | |
| Not in DB | |
| Clubhouse, Pool, Tennis Court(s), Curbs, Sidewalks, Street Lights, Street Paved | |
| — | |
| — | |
| — |
Tax History
| Year | Property Taxes |
|---|---|
| 2021 | $4,314 |
Contact Agent
Nearby Similar Homes
Nearby Sold Comparables
Contact Agent
Listing Provided By
Keller Williams Success Realty

