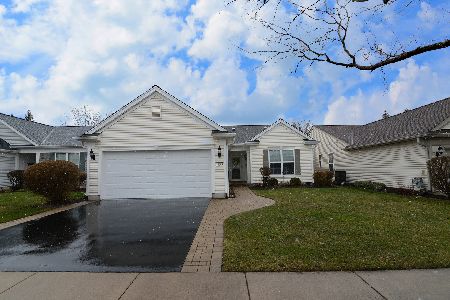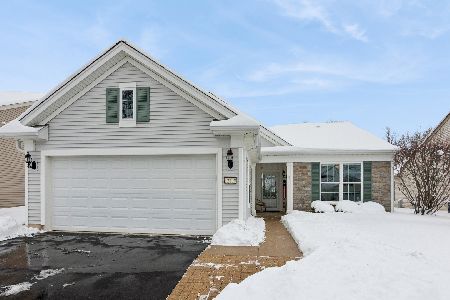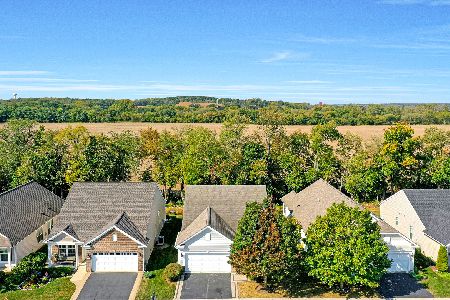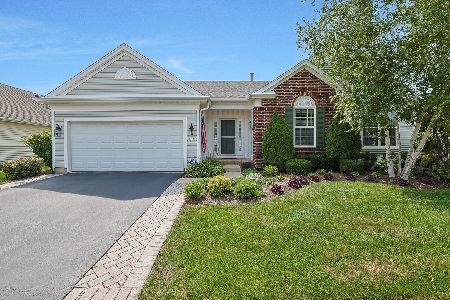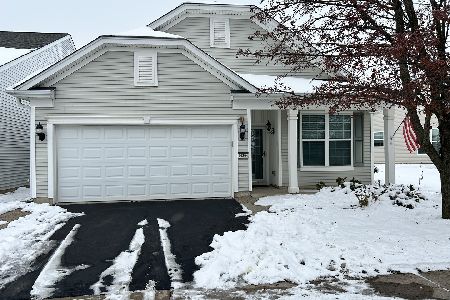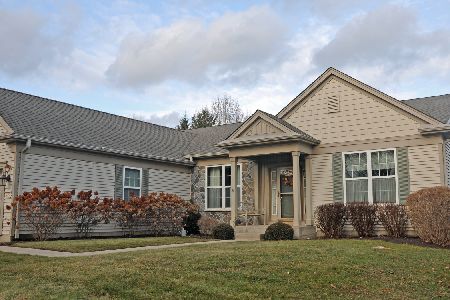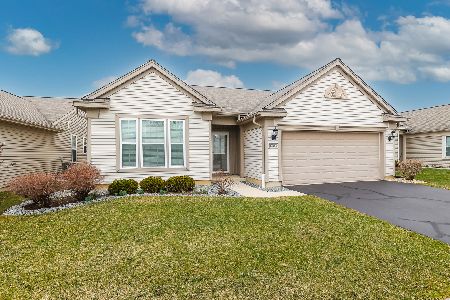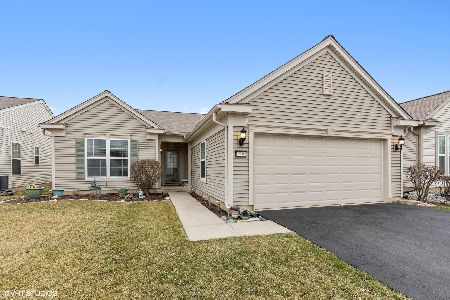14484 Tawny Lane, Huntley, Illinois 60142
$243,000
|
Sold
|
|
| Status: | Closed |
| Sqft: | 1,908 |
| Cost/Sqft: | $130 |
| Beds: | 2 |
| Baths: | 2 |
| Year Built: | 2011 |
| Property Taxes: | $5,971 |
| Days On Market: | 3720 |
| Lot Size: | 0,13 |
Description
Rare 4 yr. old Cantigny with gleaming hardwood floors from front door through great room, kitchen & sun room. Check out some of the upgrades as you walk into the home with a storm door on the front, ceramic tile bath floors, and faux wood window blinds. Large kitchen has 42" toffee maple cabinets with roll-out trays, pantry, stainless appliances, Corian counters & sink featuring can lights and separate eating area. Large sun room & patio. Master has bay window, huge walk-in closet, double sinks, soaking tub, and ceramic tiled shower. Make sure you look at the extended garage. Laundry room has utility sink, cabinets, shelving and Hi-Efficiency furnace. Neutral colors in this beautifully crafted home. A must see!
Property Specifics
| Single Family | |
| — | |
| Ranch | |
| 2011 | |
| None | |
| CANTIGNY | |
| No | |
| 0.13 |
| Kane | |
| Del Webb Sun City | |
| 134 / Monthly | |
| Clubhouse,Exercise Facilities,Pool | |
| Public | |
| Public Sewer | |
| 09082586 | |
| 0101253016 |
Nearby Schools
| NAME: | DISTRICT: | DISTANCE: | |
|---|---|---|---|
|
Grade School
Leggee Elementary School |
158 | — | |
|
Middle School
Marlowe Middle School |
158 | Not in DB | |
|
High School
Huntley High School |
158 | Not in DB | |
Property History
| DATE: | EVENT: | PRICE: | SOURCE: |
|---|---|---|---|
| 11 May, 2012 | Sold | $225,000 | MRED MLS |
| 18 Mar, 2012 | Under contract | $234,900 | MRED MLS |
| 27 Jan, 2012 | Listed for sale | $234,900 | MRED MLS |
| 26 Feb, 2016 | Sold | $243,000 | MRED MLS |
| 12 Jan, 2016 | Under contract | $247,900 | MRED MLS |
| — | Last price change | $253,500 | MRED MLS |
| 9 Nov, 2015 | Listed for sale | $253,500 | MRED MLS |
| 30 Apr, 2024 | Sold | $400,000 | MRED MLS |
| 11 Mar, 2024 | Under contract | $399,900 | MRED MLS |
| 6 Mar, 2024 | Listed for sale | $399,900 | MRED MLS |
Room Specifics
Total Bedrooms: 2
Bedrooms Above Ground: 2
Bedrooms Below Ground: 0
Dimensions: —
Floor Type: Carpet
Full Bathrooms: 2
Bathroom Amenities: Separate Shower,Double Sink,Soaking Tub
Bathroom in Basement: 0
Rooms: Breakfast Room,Den,Great Room,Sun Room
Basement Description: None
Other Specifics
| 2 | |
| Concrete Perimeter | |
| Asphalt | |
| Patio, Porch | |
| Landscaped | |
| 70X110 | |
| Full,Unfinished | |
| Full | |
| Hardwood Floors, First Floor Bedroom, First Floor Laundry, First Floor Full Bath | |
| Range, Microwave, Dishwasher, Refrigerator, Washer, Dryer, Disposal | |
| Not in DB | |
| Clubhouse, Pool, Tennis Courts | |
| — | |
| — | |
| — |
Tax History
| Year | Property Taxes |
|---|---|
| 2016 | $5,971 |
| 2024 | $6,775 |
Contact Agent
Nearby Similar Homes
Nearby Sold Comparables
Contact Agent
Listing Provided By
Berkshire Hathaway HomeServices Starck Real Estate

