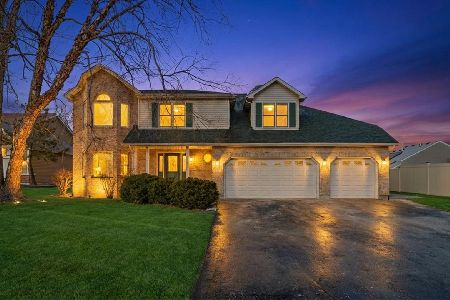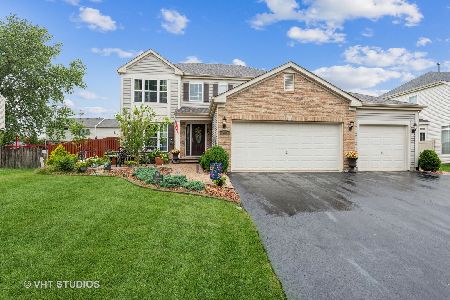1449 Aster Lane, Bolingbrook, Illinois 60490
$259,999
|
Sold
|
|
| Status: | Closed |
| Sqft: | 2,368 |
| Cost/Sqft: | $116 |
| Beds: | 4 |
| Baths: | 3 |
| Year Built: | 2003 |
| Property Taxes: | $8,484 |
| Days On Market: | 3940 |
| Lot Size: | 0,24 |
Description
Light & Spacious 4 Bdrm Beauty in Bloomfield West. Features Hdwd Flrs in Foyer, Kit, Din & 1st Flr Bath. Custom Cabinets, Plentiful Counter Space, Walk-In & Butler Pantry Leads to Large Formal Din Rm w/Crown Molding & Wainscoting, Flr to Ceiling Window Perfect for Entertaining. Lrg Fam Rm w/FP, Custom Mantel & Surround Sound. Mstr Suite w/2 WIC's. Prof Landscape & 2 Tier Brick Paver Patio Overlooking Pond - Dazzling!
Property Specifics
| Single Family | |
| — | |
| Traditional | |
| 2003 | |
| Partial | |
| — | |
| Yes | |
| 0.24 |
| Will | |
| Bloomfield West | |
| 92 / Annual | |
| Other | |
| Public | |
| Public Sewer | |
| 08927588 | |
| 1202184100090000 |
Nearby Schools
| NAME: | DISTRICT: | DISTANCE: | |
|---|---|---|---|
|
Grade School
Pioneer Elementary School |
365u | — | |
|
Middle School
Brooks Middle School |
365U | Not in DB | |
|
High School
Bolingbrook High School |
365u | Not in DB | |
Property History
| DATE: | EVENT: | PRICE: | SOURCE: |
|---|---|---|---|
| 8 Jul, 2015 | Sold | $259,999 | MRED MLS |
| 7 Jun, 2015 | Under contract | $274,900 | MRED MLS |
| 18 May, 2015 | Listed for sale | $274,900 | MRED MLS |
Room Specifics
Total Bedrooms: 4
Bedrooms Above Ground: 4
Bedrooms Below Ground: 0
Dimensions: —
Floor Type: Carpet
Dimensions: —
Floor Type: Carpet
Dimensions: —
Floor Type: Carpet
Full Bathrooms: 3
Bathroom Amenities: Separate Shower,Double Sink,Soaking Tub
Bathroom in Basement: 0
Rooms: Bonus Room,Foyer
Basement Description: Partially Finished,Crawl
Other Specifics
| 2 | |
| Concrete Perimeter | |
| Asphalt | |
| Brick Paver Patio, Storms/Screens | |
| Corner Lot,Landscaped,Pond(s) | |
| 91 X 118 | |
| Dormer | |
| Full | |
| Vaulted/Cathedral Ceilings, Hardwood Floors, Second Floor Laundry | |
| Range, Microwave, Dishwasher, Refrigerator, Washer, Dryer, Disposal | |
| Not in DB | |
| Sidewalks, Street Lights, Street Paved | |
| — | |
| — | |
| Gas Starter |
Tax History
| Year | Property Taxes |
|---|---|
| 2015 | $8,484 |
Contact Agent
Nearby Similar Homes
Nearby Sold Comparables
Contact Agent
Listing Provided By
RE/MAX Professionals Select










