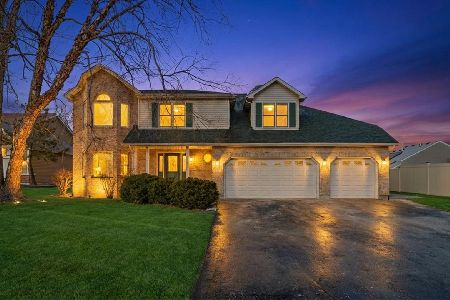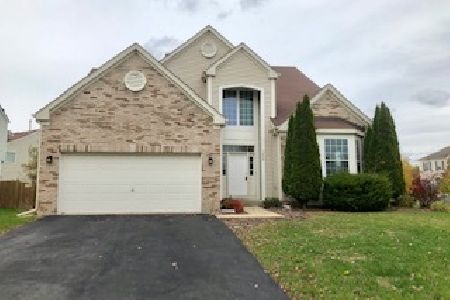416 Cardinal Lane, Bolingbrook, Illinois 60490
$304,000
|
Sold
|
|
| Status: | Closed |
| Sqft: | 2,324 |
| Cost/Sqft: | $138 |
| Beds: | 3 |
| Baths: | 4 |
| Year Built: | 2004 |
| Property Taxes: | $9,307 |
| Days On Market: | 3166 |
| Lot Size: | 0,32 |
Description
Buyer's financing fell apart so we are back! Gorgeous POND VIEWS from this totally updated and picture perfect 3 bedroom/3.5 bath home! Open and airy floorplan features gleaming Brazillian cherry hardwood floors throughout both levels. Spectacular gourmet kitchen with white cabinets, granite counters, subway tile backsplash, stainless appliances and huge island. The family room has soaring walls of windows that bathe the space in natural light! The stunning living room leads to formal dining room - perfect for entertaining! Three spacious bedrooms upstairs including luxurious master suite and sitting area w/ wall of built-in shelves and closet, huge walk-in closet with organizers and spa-like bath with dual vanities, soaking tub and separate sauna/steam shower with full body spray - wow!! Versatile loft area on 2nd flr and full finished basement too! Enjoy the beautiful water views from the brick paver patio overlooking private, professionally landscaped backyard.
Property Specifics
| Single Family | |
| — | |
| — | |
| 2004 | |
| Full | |
| — | |
| Yes | |
| 0.32 |
| Will | |
| Bloomfield West | |
| 98 / Annual | |
| Other | |
| Public | |
| Public Sewer | |
| 09676558 | |
| 1202184100400000 |
Nearby Schools
| NAME: | DISTRICT: | DISTANCE: | |
|---|---|---|---|
|
Grade School
Pioneer Elementary School |
365u | — | |
|
Middle School
Brooks Middle School |
365U | Not in DB | |
|
High School
Bolingbrook High School |
365u | Not in DB | |
Property History
| DATE: | EVENT: | PRICE: | SOURCE: |
|---|---|---|---|
| 16 Aug, 2017 | Sold | $304,000 | MRED MLS |
| 19 Jul, 2017 | Under contract | $319,900 | MRED MLS |
| 30 Jun, 2017 | Listed for sale | $319,900 | MRED MLS |
Room Specifics
Total Bedrooms: 3
Bedrooms Above Ground: 3
Bedrooms Below Ground: 0
Dimensions: —
Floor Type: Hardwood
Dimensions: —
Floor Type: Hardwood
Full Bathrooms: 4
Bathroom Amenities: Separate Shower,Steam Shower,Double Sink,Full Body Spray Shower,Soaking Tub
Bathroom in Basement: 1
Rooms: Eating Area,Loft,Sitting Room
Basement Description: Finished
Other Specifics
| 3 | |
| Concrete Perimeter | |
| Asphalt | |
| Patio, Brick Paver Patio | |
| Pond(s),Water View | |
| 170X59X120X81X55 | |
| — | |
| Full | |
| Vaulted/Cathedral Ceilings, Sauna/Steam Room, Hardwood Floors, First Floor Laundry | |
| Double Oven, Range, Dishwasher, Refrigerator, Freezer, Washer, Dryer, Stainless Steel Appliance(s) | |
| Not in DB | |
| Park, Lake, Curbs, Sidewalks, Street Lights, Street Paved | |
| — | |
| — | |
| — |
Tax History
| Year | Property Taxes |
|---|---|
| 2017 | $9,307 |
Contact Agent
Nearby Similar Homes
Nearby Sold Comparables
Contact Agent
Listing Provided By
Redfin Corporation










