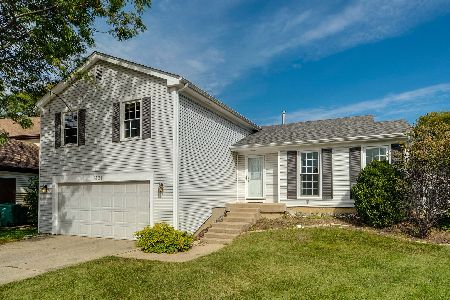1449 Chase Court, Buffalo Grove, Illinois 60089
$312,500
|
Sold
|
|
| Status: | Closed |
| Sqft: | 2,071 |
| Cost/Sqft: | $162 |
| Beds: | 4 |
| Baths: | 3 |
| Year Built: | 1978 |
| Property Taxes: | $10,152 |
| Days On Market: | 2681 |
| Lot Size: | 0,14 |
Description
Charming four bedroom home with plenty of recent updates in the Stevenson High School district and on a gorgeous cul-de-sac! Foyer welcomes you as you enter with gleaming hardwood floors and views into the formal living room. Living room and dining room offer large windows allowing plenty of natural light to flow through. Gourmet kitchen features stainless steel appliances, brand new dishwasher, microwave and oven, freshly painted bright white cabinetry, brand new quartz counter tops and an eating area. Lower level presents plush carpeting, family room, half bathroom, laundry room and exterior access. Master bedroom boasts new carpeting and ensuite. Three additional bedrooms and one full bathroom adorn the second level. Full unfinished basement allows you to create your own personal oasis. Close proximity to Twin Orchard Country Club, Lake Cook Road and plenty of restaurants and shopping. Start enjoying this home today!
Property Specifics
| Single Family | |
| — | |
| — | |
| 1978 | |
| Full | |
| — | |
| No | |
| 0.14 |
| Lake | |
| The Crossings | |
| 0 / Not Applicable | |
| None | |
| Lake Michigan | |
| Public Sewer | |
| 10120367 | |
| 15304030150000 |
Nearby Schools
| NAME: | DISTRICT: | DISTANCE: | |
|---|---|---|---|
|
Grade School
Kildeer Countryside Elementary S |
96 | — | |
|
Middle School
Woodlawn Middle School |
96 | Not in DB | |
|
High School
Adlai E Stevenson High School |
125 | Not in DB | |
Property History
| DATE: | EVENT: | PRICE: | SOURCE: |
|---|---|---|---|
| 24 Jan, 2019 | Sold | $312,500 | MRED MLS |
| 24 Nov, 2018 | Under contract | $334,500 | MRED MLS |
| — | Last price change | $339,500 | MRED MLS |
| 24 Oct, 2018 | Listed for sale | $339,500 | MRED MLS |
Room Specifics
Total Bedrooms: 4
Bedrooms Above Ground: 4
Bedrooms Below Ground: 0
Dimensions: —
Floor Type: Carpet
Dimensions: —
Floor Type: Carpet
Dimensions: —
Floor Type: Carpet
Full Bathrooms: 3
Bathroom Amenities: —
Bathroom in Basement: 0
Rooms: Foyer
Basement Description: Unfinished
Other Specifics
| 2 | |
| — | |
| Concrete | |
| Patio, Storms/Screens, Outdoor Grill | |
| Cul-De-Sac,Landscaped | |
| 21X29X16X100X83X84 | |
| — | |
| Full | |
| Hardwood Floors | |
| Range, Dishwasher, Refrigerator, Washer, Dryer, Disposal | |
| Not in DB | |
| Sidewalks, Street Lights, Street Paved | |
| — | |
| — | |
| — |
Tax History
| Year | Property Taxes |
|---|---|
| 2019 | $10,152 |
Contact Agent
Nearby Similar Homes
Nearby Sold Comparables
Contact Agent
Listing Provided By
RE/MAX Top Performers








