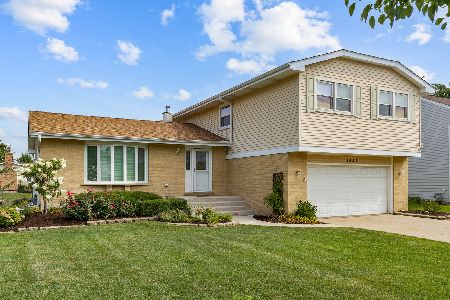1449 Haise Lane, Elk Grove Village, Illinois 60007
$312,000
|
Sold
|
|
| Status: | Closed |
| Sqft: | 1,900 |
| Cost/Sqft: | $175 |
| Beds: | 3 |
| Baths: | 2 |
| Year Built: | 1975 |
| Property Taxes: | $6,950 |
| Days On Market: | 2092 |
| Lot Size: | 0,19 |
Description
Come in and enjoy this lovely, extremely well maintained home. Home is spotless, and very softly lived in. Home features 4 bedrooms with 2 full bathrooms. Upper level features great size living room, that leads into formal dining area and to kitchen. Updated beautiful kitchen, all white cabinets, new stainless steel appliances and laminate floors. Kitchen walks outside to huge brand new deck, perfect for all your summer cookouts. 3 generous size bedrooms upstairs with full bath. Lower level has a great size family room with all laminate flooring, great for entertaining, 1 bedroom and a full bath. Wait until you see this garage, all heated, every mans dream! Home has so much new to offer! New driveway (2019), newer roof/gutters/soffits, newer windows, new 6 panel doors, all new oak trim. Updated laundry room and bathroom downstairs. Exterior features oversized shed, great for any additional storage. All new seeding. Air compressor that leads to a switch in the garage. Newby shopping, restaurants, expressways and much more. Top rated school district. This home is truly turn key, nothing to do but move in!
Property Specifics
| Single Family | |
| — | |
| — | |
| 1975 | |
| Full,English | |
| — | |
| No | |
| 0.19 |
| Cook | |
| — | |
| 0 / Not Applicable | |
| None | |
| Public | |
| Public Sewer | |
| 10702509 | |
| 07363080060000 |
Nearby Schools
| NAME: | DISTRICT: | DISTANCE: | |
|---|---|---|---|
|
Grade School
Adlai Stevenson Elementary Schoo |
54 | — | |
|
Middle School
Margaret Mead Junior High School |
54 | Not in DB | |
|
High School
J B Conant High School |
211 | Not in DB | |
Property History
| DATE: | EVENT: | PRICE: | SOURCE: |
|---|---|---|---|
| 26 Jun, 2020 | Sold | $312,000 | MRED MLS |
| 26 May, 2020 | Under contract | $332,900 | MRED MLS |
| — | Last price change | $339,900 | MRED MLS |
| 1 May, 2020 | Listed for sale | $339,900 | MRED MLS |
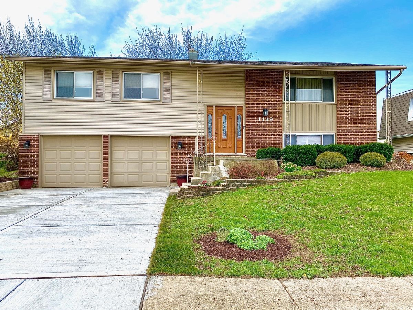
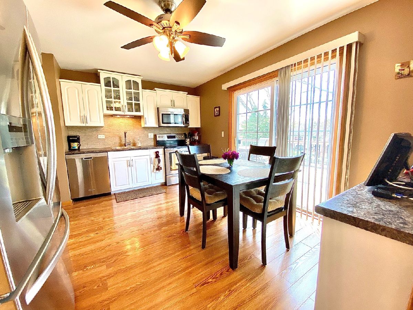
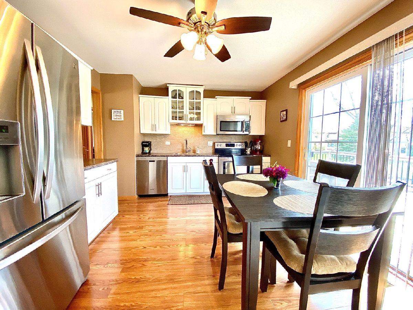
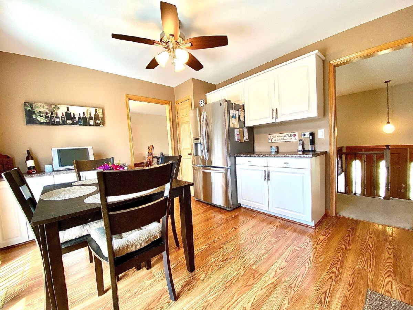
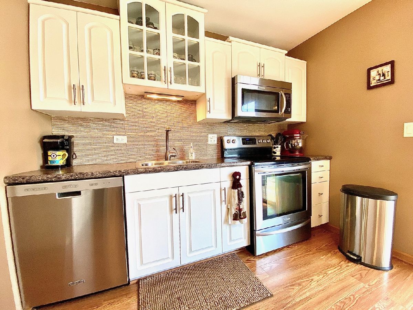
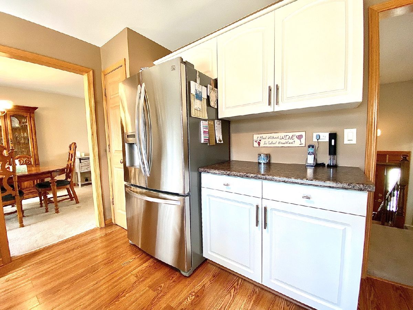
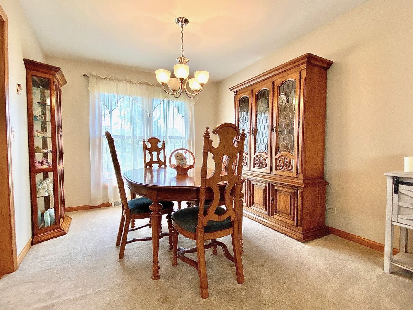
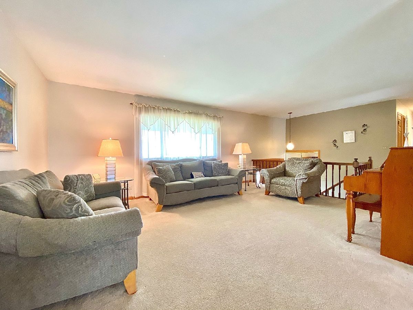
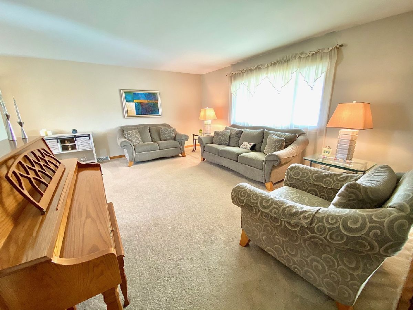
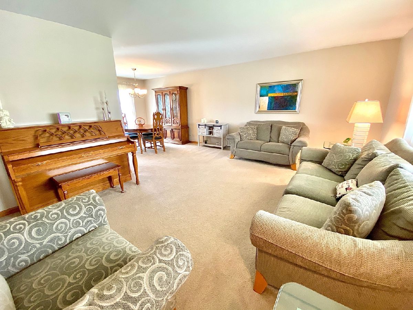
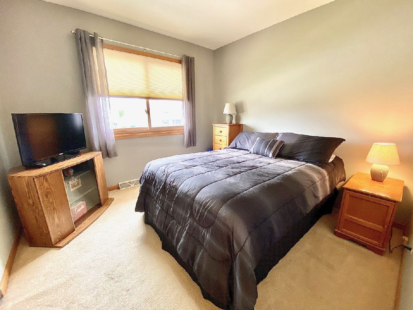
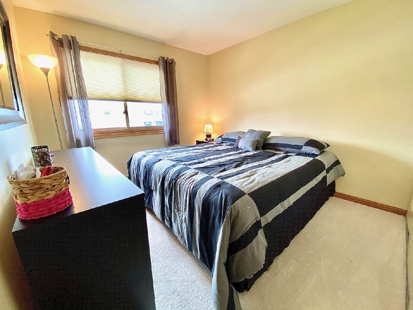
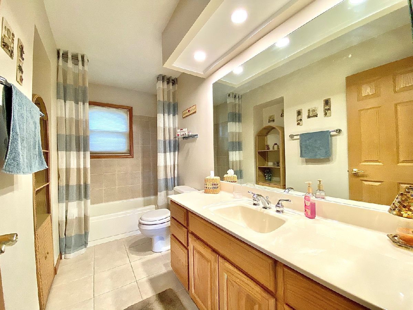
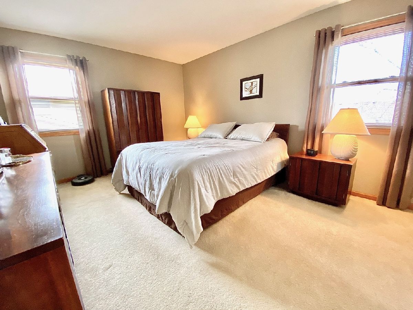
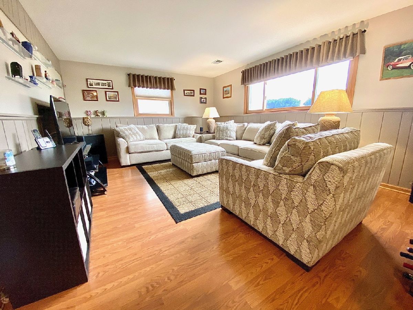
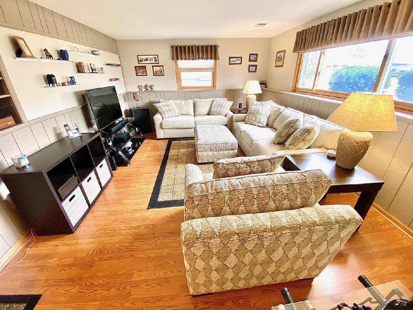
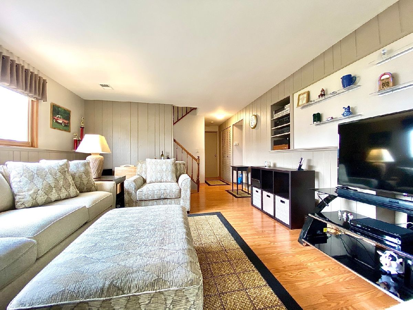
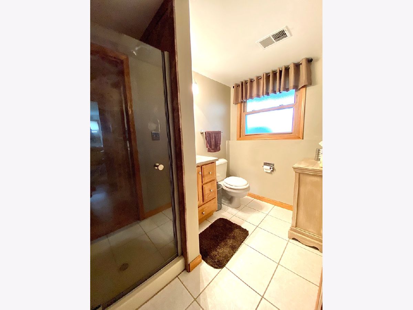
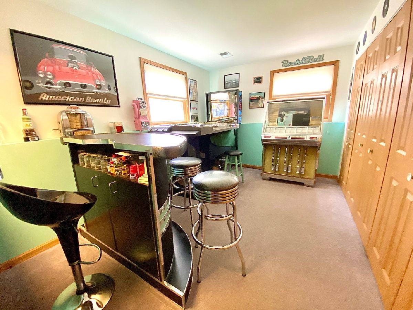
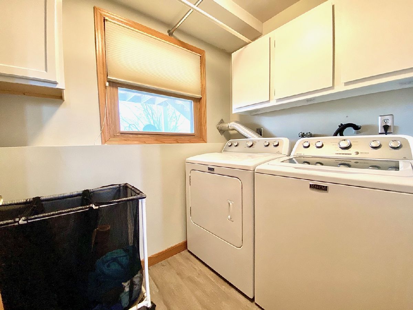
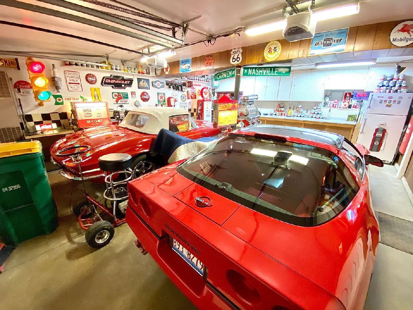
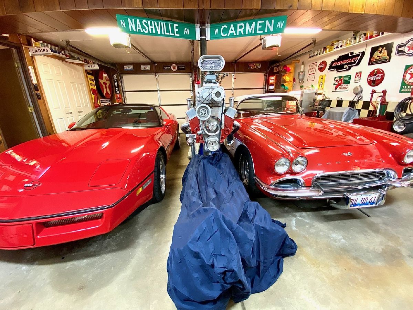
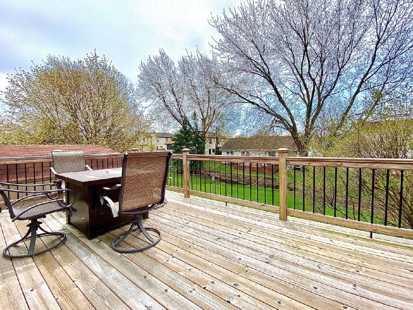
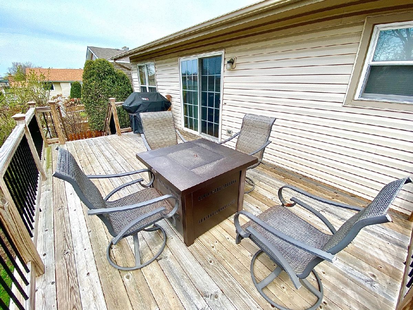
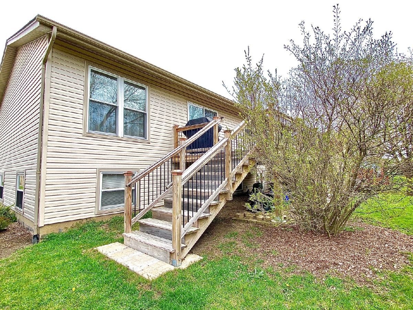
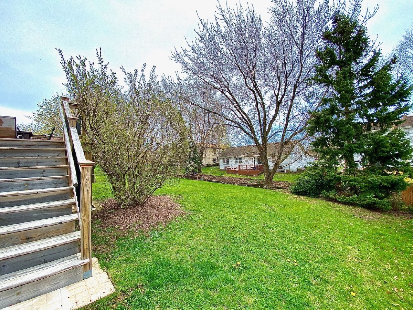
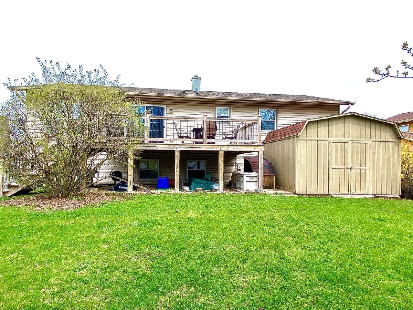
Room Specifics
Total Bedrooms: 4
Bedrooms Above Ground: 3
Bedrooms Below Ground: 1
Dimensions: —
Floor Type: Carpet
Dimensions: —
Floor Type: Carpet
Dimensions: —
Floor Type: Carpet
Full Bathrooms: 2
Bathroom Amenities: —
Bathroom in Basement: 1
Rooms: No additional rooms
Basement Description: Finished
Other Specifics
| 2 | |
| — | |
| Concrete | |
| Deck | |
| — | |
| 148X148X70X148 | |
| — | |
| None | |
| Wood Laminate Floors | |
| Range, Microwave, Dishwasher, Refrigerator, Washer, Dryer, Stainless Steel Appliance(s) | |
| Not in DB | |
| Curbs, Sidewalks, Street Lights, Street Paved | |
| — | |
| — | |
| — |
Tax History
| Year | Property Taxes |
|---|---|
| 2020 | $6,950 |
Contact Agent
Nearby Similar Homes
Nearby Sold Comparables
Contact Agent
Listing Provided By
Dapper Crown


