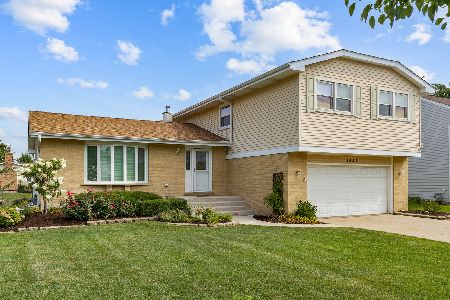1422 Haar Lane, Elk Grove Village, Illinois 60007
$270,000
|
Sold
|
|
| Status: | Closed |
| Sqft: | 1,440 |
| Cost/Sqft: | $194 |
| Beds: | 3 |
| Baths: | 2 |
| Year Built: | 1986 |
| Property Taxes: | $2,264 |
| Days On Market: | 2702 |
| Lot Size: | 0,18 |
Description
Meticulously maintained spacious RANCH in the rarely available Shenandoah subdivision that features 3 large bedrooms and 2 full baths. The living room and dining room are combined as a great room with vaulted ceilings and lead out to the large freshly updated wood deck that is perfect for entertaining and overlooks the back yard. The large eat-in kitchen features vaulted ceilings, a skylight that allows for natural sunlight, NEW SS refrigerator, ample cabinets and a separate pantry closet. The master bedroom features its own private UPDATED bathroom and walk-in closet. Roof was replaced 8 years ago. Partial basement with full crawl space. Walk down the block to Shenandoah Park. Close to expressways. Award winning school districts 54 and 211. COME MAKE THIS HOME YOUR OWN!
Property Specifics
| Single Family | |
| — | |
| Ranch | |
| 1986 | |
| Partial | |
| — | |
| No | |
| 0.18 |
| Cook | |
| Shenandoah | |
| 0 / Not Applicable | |
| None | |
| Lake Michigan | |
| Public Sewer | |
| 10067122 | |
| 07363080350000 |
Nearby Schools
| NAME: | DISTRICT: | DISTANCE: | |
|---|---|---|---|
|
Grade School
Adlai Stevenson Elementary Schoo |
54 | — | |
|
Middle School
Margaret Mead Junior High School |
54 | Not in DB | |
|
High School
J B Conant High School |
211 | Not in DB | |
Property History
| DATE: | EVENT: | PRICE: | SOURCE: |
|---|---|---|---|
| 25 Oct, 2018 | Sold | $270,000 | MRED MLS |
| 4 Sep, 2018 | Under contract | $280,000 | MRED MLS |
| 30 Aug, 2018 | Listed for sale | $280,000 | MRED MLS |
Room Specifics
Total Bedrooms: 3
Bedrooms Above Ground: 3
Bedrooms Below Ground: 0
Dimensions: —
Floor Type: Carpet
Dimensions: —
Floor Type: Carpet
Full Bathrooms: 2
Bathroom Amenities: —
Bathroom in Basement: 0
Rooms: No additional rooms
Basement Description: Unfinished,Crawl
Other Specifics
| 2 | |
| Concrete Perimeter | |
| Concrete | |
| Deck, Storms/Screens | |
| — | |
| 106X73 | |
| Unfinished | |
| Full | |
| Vaulted/Cathedral Ceilings, Skylight(s) | |
| Range, Microwave, Dishwasher, Refrigerator, Washer, Dryer, Disposal | |
| Not in DB | |
| Sidewalks, Street Paved | |
| — | |
| — | |
| — |
Tax History
| Year | Property Taxes |
|---|---|
| 2018 | $2,264 |
Contact Agent
Nearby Similar Homes
Nearby Sold Comparables
Contact Agent
Listing Provided By
Berkshire Hathaway HomeServices American Heritage





