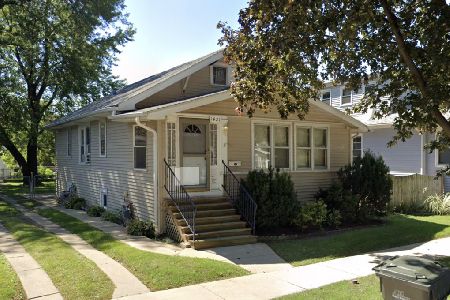1449 Henry Avenue, Des Plaines, Illinois 60016
$357,000
|
Sold
|
|
| Status: | Closed |
| Sqft: | 1,707 |
| Cost/Sqft: | $209 |
| Beds: | 3 |
| Baths: | 2 |
| Year Built: | 1925 |
| Property Taxes: | $5,832 |
| Days On Market: | 2833 |
| Lot Size: | 0,14 |
Description
Character and warmth abounds this classic bungalow in the heart of Des Plaines! Situated on a quiet tree lined street this home has been fully remodeled and expanded yet offers many original architectural details. You are welcomed by a cozy sunroom with elegant French doors that open to an inviting living room. Living room offers a custom stone fireplace, built-ins and beautiful trim. Entertain in a formal dining room that flows into an eat-in-kitchen with custom 42" cabinets, beveled granite, ss appliances, elegant hardware, tile backsplash, under cabinet lighting and deck access. Main level offers hardwood floors, two bedrooms, and updated bath with radiant floors, honeycomb and subway tile, soaking tub, pedestal sink. Await your 2nd story master retreat with sitting area, WIC, and updated bathroom with radiant floors, walk-in shower and body sprays. Outside enjoy a suburban oasis with mature landscape, fully fenced in yard, large deck with built-in seating, flagstone and brick paver
Property Specifics
| Single Family | |
| — | |
| Bungalow | |
| 1925 | |
| Full | |
| — | |
| No | |
| 0.14 |
| Cook | |
| — | |
| 0 / Not Applicable | |
| None | |
| Lake Michigan,Public | |
| Public Sewer | |
| 09920256 | |
| 09202190080000 |
Nearby Schools
| NAME: | DISTRICT: | DISTANCE: | |
|---|---|---|---|
|
Grade School
Central Elementary School |
62 | — | |
|
Middle School
Chippewa Middle School |
62 | Not in DB | |
|
High School
Maine West High School |
207 | Not in DB | |
Property History
| DATE: | EVENT: | PRICE: | SOURCE: |
|---|---|---|---|
| 4 Jun, 2018 | Sold | $357,000 | MRED MLS |
| 24 Apr, 2018 | Under contract | $357,000 | MRED MLS |
| 19 Apr, 2018 | Listed for sale | $357,000 | MRED MLS |
Room Specifics
Total Bedrooms: 3
Bedrooms Above Ground: 3
Bedrooms Below Ground: 0
Dimensions: —
Floor Type: Hardwood
Dimensions: —
Floor Type: Hardwood
Full Bathrooms: 2
Bathroom Amenities: Garden Tub,Full Body Spray Shower
Bathroom in Basement: 0
Rooms: Den,Enclosed Balcony,Sitting Room,Walk In Closet,Storage
Basement Description: Unfinished
Other Specifics
| 2 | |
| — | |
| — | |
| Deck, Patio, Porch, Storms/Screens | |
| Fenced Yard | |
| 122X50 | |
| — | |
| Full | |
| Hardwood Floors, Heated Floors, First Floor Bedroom, First Floor Full Bath | |
| Range, Microwave, Dishwasher, Refrigerator, Washer, Dryer, Disposal, Stainless Steel Appliance(s) | |
| Not in DB | |
| Sidewalks, Street Lights | |
| — | |
| — | |
| Gas Log, Gas Starter |
Tax History
| Year | Property Taxes |
|---|---|
| 2018 | $5,832 |
Contact Agent
Nearby Similar Homes
Nearby Sold Comparables
Contact Agent
Listing Provided By
@properties









