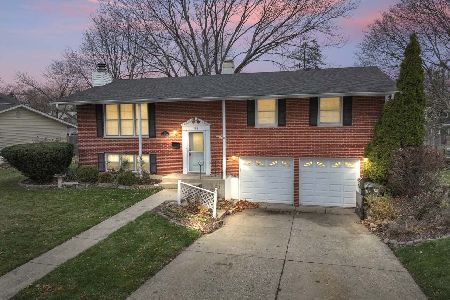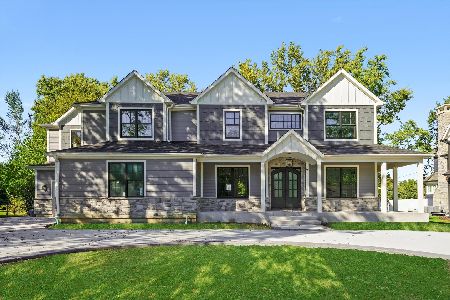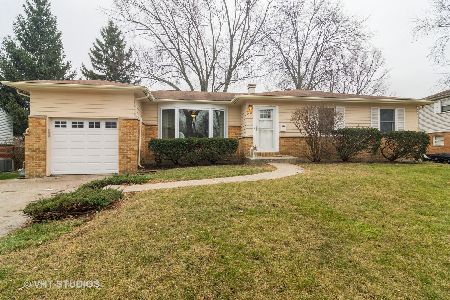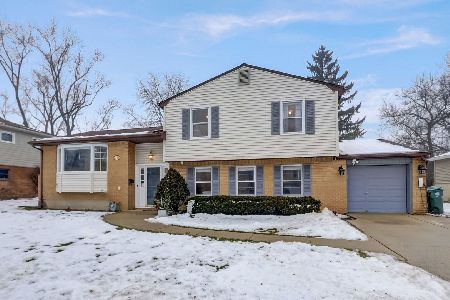1449 Joan Drive, Palatine, Illinois 60074
$350,000
|
Sold
|
|
| Status: | Closed |
| Sqft: | 2,129 |
| Cost/Sqft: | $164 |
| Beds: | 3 |
| Baths: | 2 |
| Year Built: | 1959 |
| Property Taxes: | $7,453 |
| Days On Market: | 2383 |
| Lot Size: | 0,20 |
Description
Amazing Expanded Eden Model with Major Updates ~ Fabulous Vaulted Great Room Addition Featuring Skylights & Gas Fireplace ~ Awesome Chef's Kitchen Boasts 42" Hickory Cabinetry, Granite, Breakfast Bar, Unique Island/Peninsula for Prep or Dining, All Stainless High End Appliances, Warming Drawer and Under Cabinet Lighting ~ Tons of Hardwood Flooring ~ Spacious Living Room w/Bow Window ~ Formal Dining Room w/Bay Window ~ Main Bath w/Double Sinks, Quartz Counter, Air Jetted Tub & Heated Floor ~ Massive Family Room w/Bay Window ~ Full (extended under addition) Finished Basement Offers a 4th Bedroom, Private Office, Playroom, Laundry & Lots of Storage ~ Inviting Exterior Ambiance Includes Professional Landscaping, Malibu Lighting and Beautiful Paver Walkway ~ Brand New Architectural Roof (May 2019) ~ Double Drive ~ Fenced Yard with Deck, Paver Patio, Shed & Outdoor Speakers ~ Newer: Furnace 2014, A/C 2015, HWH 2017, Sump Pump 2019, Battery Backup 2015 ~ Updated Windows ~ Nest Thermostat
Property Specifics
| Single Family | |
| — | |
| — | |
| 1959 | |
| Full | |
| EXPANDED EDEN | |
| No | |
| 0.2 |
| Cook | |
| Winston Park | |
| 0 / Not Applicable | |
| None | |
| Lake Michigan | |
| Public Sewer | |
| 10413455 | |
| 02134050170000 |
Nearby Schools
| NAME: | DISTRICT: | DISTANCE: | |
|---|---|---|---|
|
Grade School
Lake Louise Elementary School |
15 | — | |
|
Middle School
Winston Campus-junior High |
15 | Not in DB | |
|
High School
Palatine High School |
211 | Not in DB | |
Property History
| DATE: | EVENT: | PRICE: | SOURCE: |
|---|---|---|---|
| 18 Feb, 2011 | Sold | $320,000 | MRED MLS |
| 5 Jan, 2011 | Under contract | $340,000 | MRED MLS |
| — | Last price change | $350,000 | MRED MLS |
| 19 Oct, 2010 | Listed for sale | $350,000 | MRED MLS |
| 26 Jul, 2019 | Sold | $350,000 | MRED MLS |
| 13 Jun, 2019 | Under contract | $349,900 | MRED MLS |
| 12 Jun, 2019 | Listed for sale | $349,900 | MRED MLS |
Room Specifics
Total Bedrooms: 4
Bedrooms Above Ground: 3
Bedrooms Below Ground: 1
Dimensions: —
Floor Type: Hardwood
Dimensions: —
Floor Type: Hardwood
Dimensions: —
Floor Type: Carpet
Full Bathrooms: 2
Bathroom Amenities: Whirlpool,Double Sink
Bathroom in Basement: 0
Rooms: Office,Play Room,Storage
Basement Description: Finished
Other Specifics
| 1 | |
| — | |
| Concrete | |
| Deck, Brick Paver Patio | |
| Fenced Yard | |
| 77X117X69X115 | |
| — | |
| None | |
| Vaulted/Cathedral Ceilings, Skylight(s), Hardwood Floors, Heated Floors | |
| Range, Microwave, Dishwasher, High End Refrigerator, Washer, Dryer, Disposal, Stainless Steel Appliance(s), Other | |
| Not in DB | |
| Sidewalks, Street Lights, Street Paved | |
| — | |
| — | |
| Gas Log |
Tax History
| Year | Property Taxes |
|---|---|
| 2011 | $5,789 |
| 2019 | $7,453 |
Contact Agent
Nearby Similar Homes
Nearby Sold Comparables
Contact Agent
Listing Provided By
Coldwell Banker Residential Brokerage








