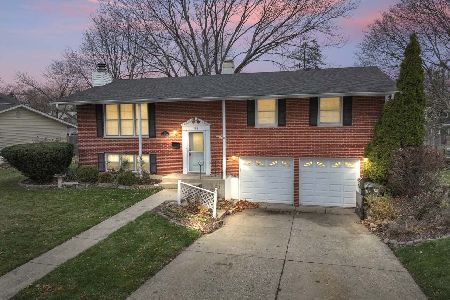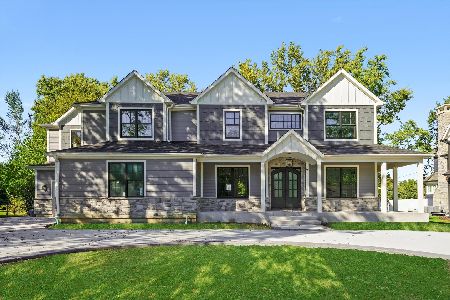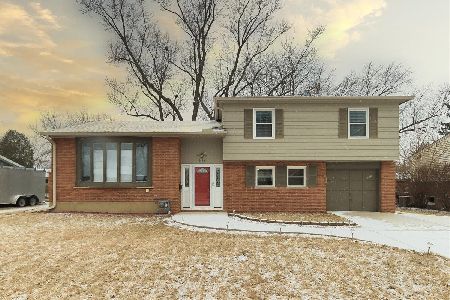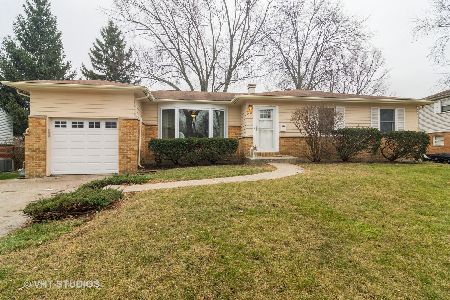1454 Gloria Drive, Palatine, Illinois 60074
$445,000
|
Sold
|
|
| Status: | Closed |
| Sqft: | 1,739 |
| Cost/Sqft: | $253 |
| Beds: | 4 |
| Baths: | 2 |
| Year Built: | 1960 |
| Property Taxes: | $8,906 |
| Days On Market: | 688 |
| Lot Size: | 0,19 |
Description
Bright and airy home in a highly desired neighborhood! The fully remodeled open concept home you've been waiting for is finally here. Stunning new kitchen with custom cabinets, stainless steel appliances, tile backsplash, pendant lights, & large island. You will appreciate the ample cabinet space. New luxury vinyl plank flooring in the kitchen and living room. New carpet in all of the other living areas. Main floor family room can also be used for an office or playroom. Private bedroom and full bathroom on the main level are ideal for related living. Remodeled full bathroom and three bedrooms on the second floor. Unfinished basement is ideal for storage or can be finished for additional living area square footage. The backyard was made for entertaining. Oversized two story deck has plenty of space for everyone. Close to highly ranked schools, shopping, restaurants, entertainment and highways. Tour today......
Property Specifics
| Single Family | |
| — | |
| — | |
| 1960 | |
| — | |
| — | |
| No | |
| 0.19 |
| Cook | |
| Winston Park | |
| 0 / Not Applicable | |
| — | |
| — | |
| — | |
| 11967664 | |
| 02134050360000 |
Nearby Schools
| NAME: | DISTRICT: | DISTANCE: | |
|---|---|---|---|
|
Grade School
Lake Louise Elementary School |
15 | — | |
|
Middle School
Winston Campus-junior High |
15 | Not in DB | |
|
High School
Palatine High School |
211 | Not in DB | |
Property History
| DATE: | EVENT: | PRICE: | SOURCE: |
|---|---|---|---|
| 3 Dec, 2015 | Sold | $253,500 | MRED MLS |
| 6 Oct, 2015 | Under contract | $264,900 | MRED MLS |
| — | Last price change | $274,900 | MRED MLS |
| 18 Sep, 2015 | Listed for sale | $274,900 | MRED MLS |
| 1 Oct, 2018 | Sold | $304,000 | MRED MLS |
| 15 Aug, 2018 | Under contract | $309,000 | MRED MLS |
| 13 Aug, 2018 | Listed for sale | $309,000 | MRED MLS |
| 12 Apr, 2024 | Sold | $445,000 | MRED MLS |
| 4 Feb, 2024 | Under contract | $439,900 | MRED MLS |
| 31 Jan, 2024 | Listed for sale | $439,900 | MRED MLS |
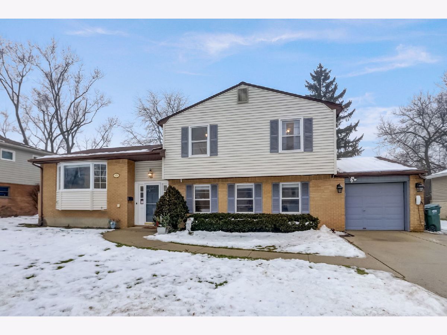
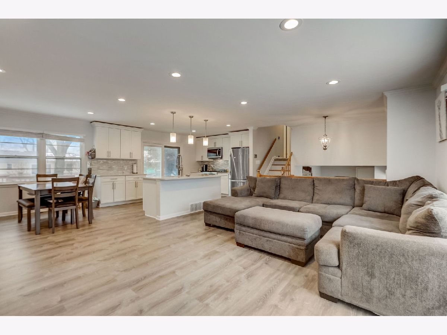
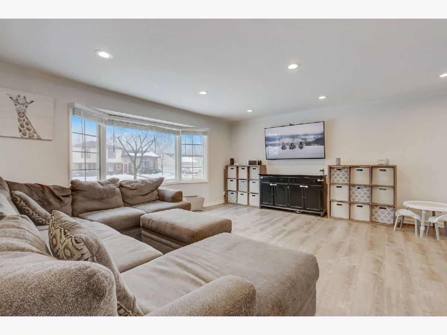
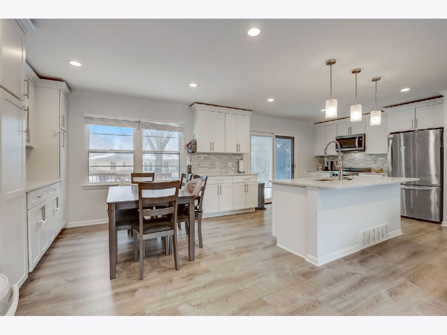
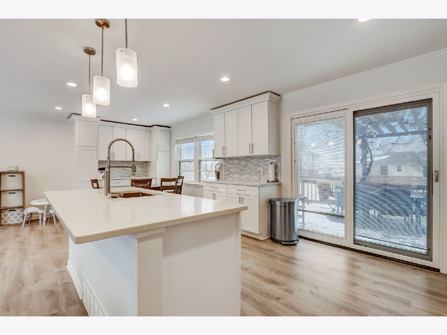
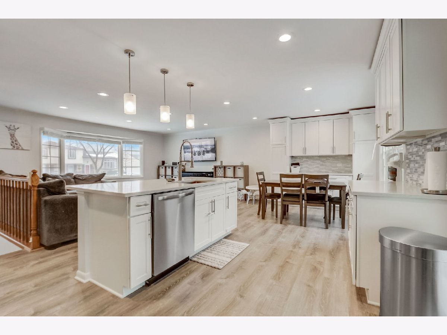
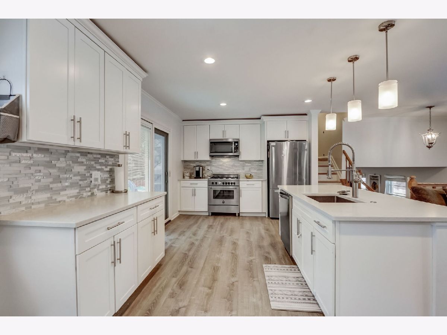
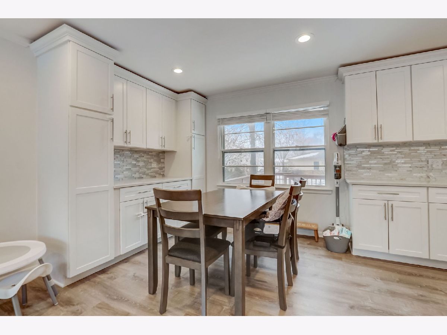
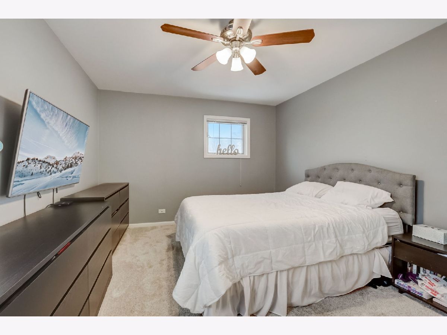
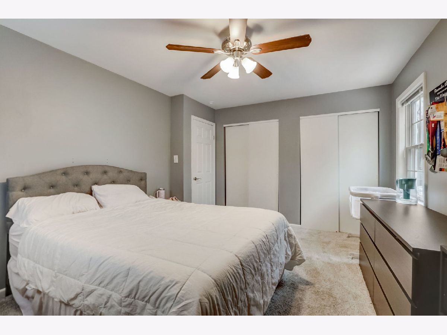
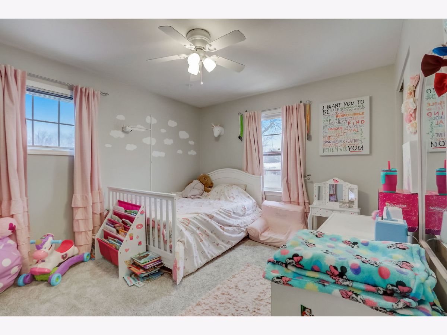
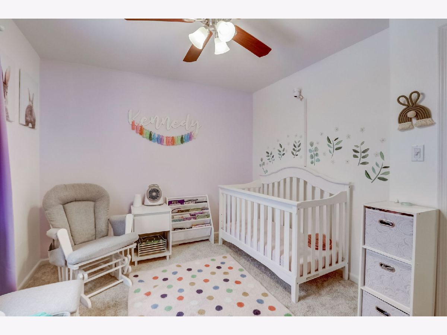
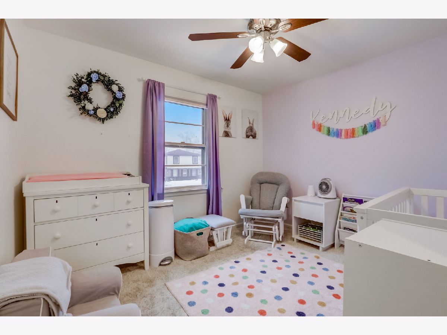
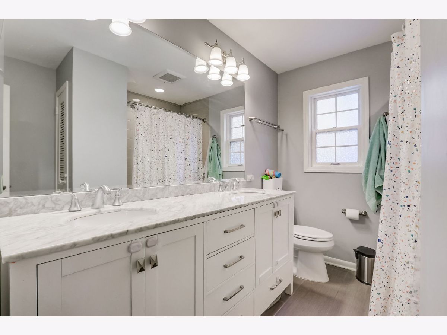
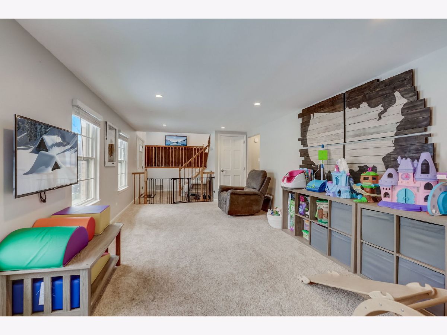
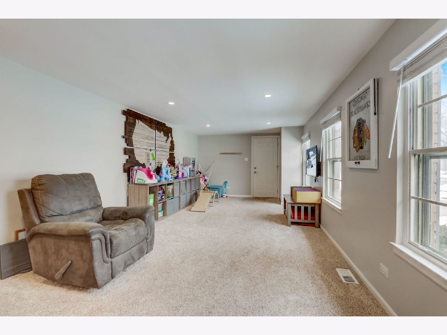
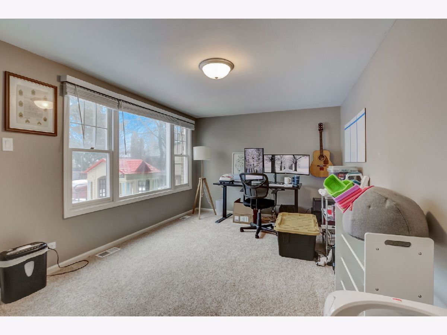
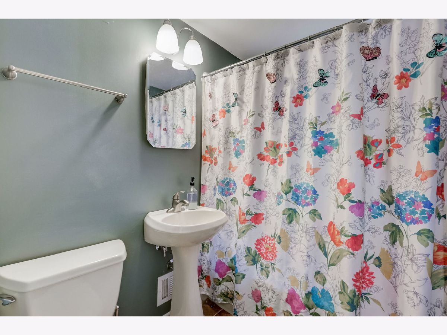
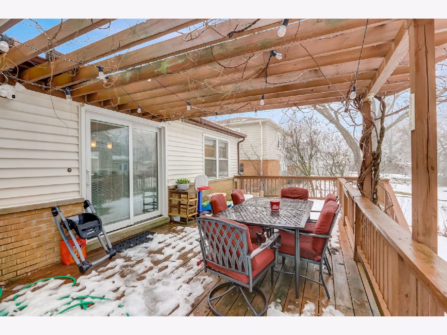
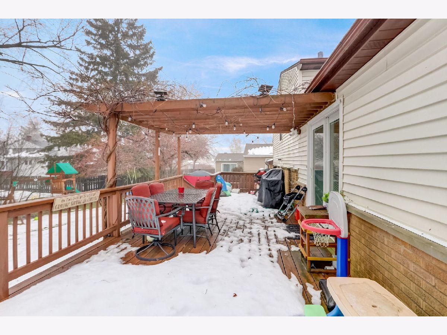
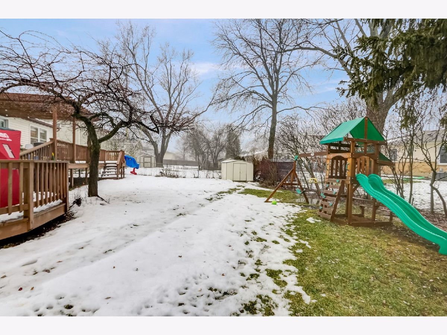
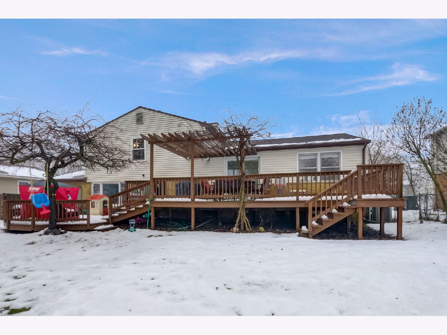
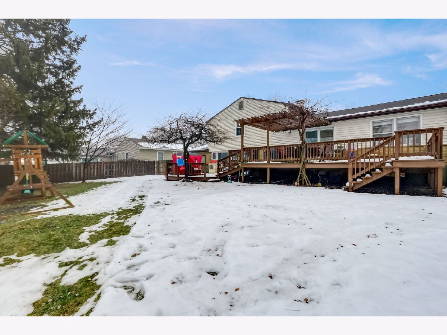
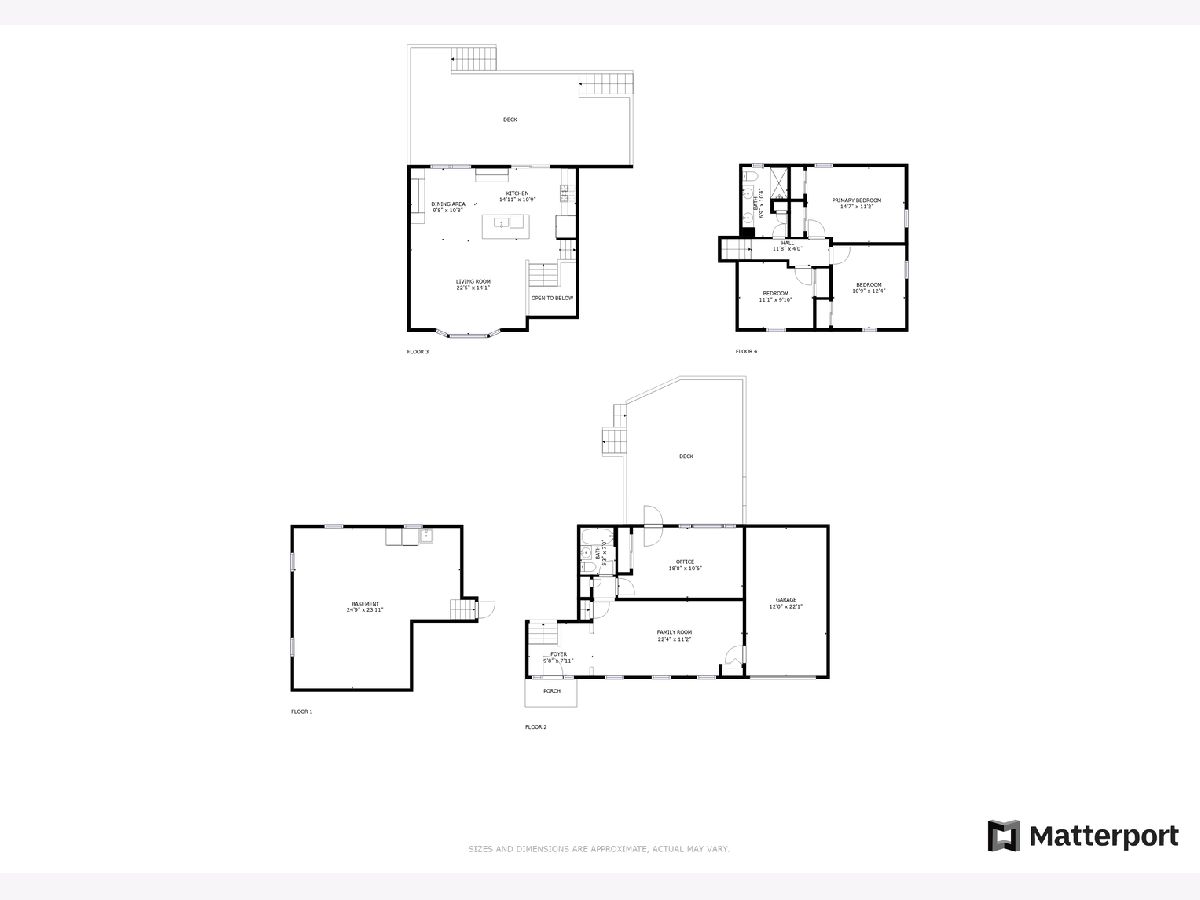
Room Specifics
Total Bedrooms: 4
Bedrooms Above Ground: 4
Bedrooms Below Ground: 0
Dimensions: —
Floor Type: —
Dimensions: —
Floor Type: —
Dimensions: —
Floor Type: —
Full Bathrooms: 2
Bathroom Amenities: Double Sink
Bathroom in Basement: 0
Rooms: —
Basement Description: Unfinished,Egress Window
Other Specifics
| 1 | |
| — | |
| Concrete | |
| — | |
| — | |
| 37X40X109X76X111 | |
| Unfinished | |
| — | |
| — | |
| — | |
| Not in DB | |
| — | |
| — | |
| — | |
| — |
Tax History
| Year | Property Taxes |
|---|---|
| 2015 | $5,983 |
| 2018 | $6,480 |
| 2024 | $8,906 |
Contact Agent
Nearby Similar Homes
Nearby Sold Comparables
Contact Agent
Listing Provided By
Redfin Corporation


