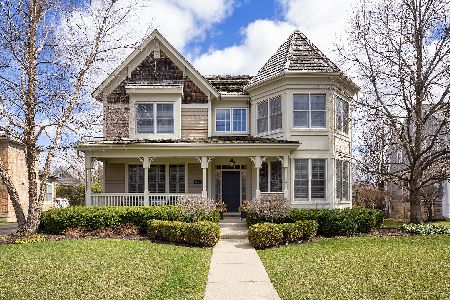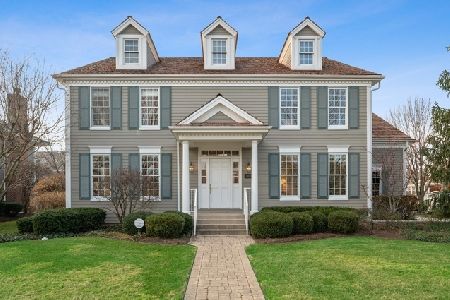1449 Kittyhawk Lane, Glenview, Illinois 60026
$1,165,000
|
Sold
|
|
| Status: | Closed |
| Sqft: | 0 |
| Cost/Sqft: | — |
| Beds: | 5 |
| Baths: | 5 |
| Year Built: | 2003 |
| Property Taxes: | $14,306 |
| Days On Market: | 5759 |
| Lot Size: | 0,25 |
Description
Stunning Southgate Brick Colonial in ideal location across from large grassy island & steps to Westbrook School & Playfields. Open Floor Plan:Spacious Living Room flows to elegant Dining Room. Bright, gourmet Kitchen boasts stainless appliances, granite counters & opens to Family Room.Eating Area with access to deck & paver patio. 1st Flr Office.2nd Flr Laundry. Exquisite Master Suite.Huge Rec Room with Kitchenette
Property Specifics
| Single Family | |
| — | |
| Colonial | |
| 2003 | |
| Full | |
| — | |
| No | |
| 0.25 |
| Cook | |
| The Glen | |
| 168 / Quarterly | |
| None | |
| Lake Michigan | |
| Public Sewer | |
| 07497248 | |
| 04284070040000 |
Nearby Schools
| NAME: | DISTRICT: | DISTANCE: | |
|---|---|---|---|
|
Grade School
Westbrook Elementary School |
34 | — | |
|
Middle School
Attea Middle School |
34 | Not in DB | |
|
High School
Glenbrook South High School |
225 | Not in DB | |
Property History
| DATE: | EVENT: | PRICE: | SOURCE: |
|---|---|---|---|
| 21 Jul, 2010 | Sold | $1,165,000 | MRED MLS |
| 30 May, 2010 | Under contract | $1,199,000 | MRED MLS |
| — | Last price change | $1,249,000 | MRED MLS |
| 12 Apr, 2010 | Listed for sale | $1,249,000 | MRED MLS |
| 14 Aug, 2013 | Sold | $1,250,000 | MRED MLS |
| 12 Jul, 2013 | Under contract | $1,275,000 | MRED MLS |
| 12 Jun, 2013 | Listed for sale | $1,275,000 | MRED MLS |
Room Specifics
Total Bedrooms: 6
Bedrooms Above Ground: 5
Bedrooms Below Ground: 1
Dimensions: —
Floor Type: Carpet
Dimensions: —
Floor Type: Carpet
Dimensions: —
Floor Type: Carpet
Dimensions: —
Floor Type: —
Dimensions: —
Floor Type: —
Full Bathrooms: 5
Bathroom Amenities: Separate Shower,Steam Shower
Bathroom in Basement: 1
Rooms: Bedroom 5,Bedroom 6,Breakfast Room,Den,Foyer,Mud Room,Office,Recreation Room
Basement Description: Finished
Other Specifics
| 2 | |
| — | |
| — | |
| Deck, Patio | |
| — | |
| 78 X 159X 78 X 125 | |
| — | |
| Full | |
| — | |
| Double Oven, Range, Microwave, Dishwasher, Refrigerator, Washer, Dryer, Disposal | |
| Not in DB | |
| Pool, Tennis Courts, Sidewalks, Street Lights, Street Paved | |
| — | |
| — | |
| — |
Tax History
| Year | Property Taxes |
|---|---|
| 2010 | $14,306 |
| 2013 | $16,327 |
Contact Agent
Nearby Similar Homes
Nearby Sold Comparables
Contact Agent
Listing Provided By
Prudential Rubloff









