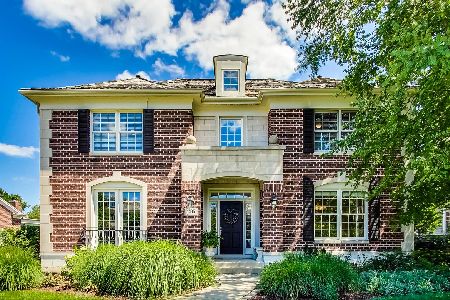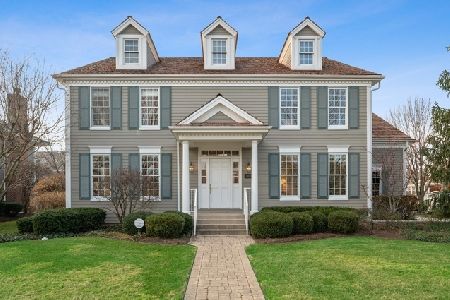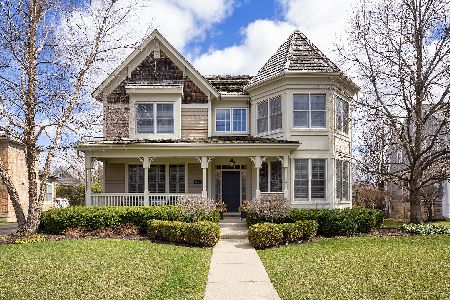1472 Midway Lane, Glenview, Illinois 60026
$1,200,000
|
Sold
|
|
| Status: | Closed |
| Sqft: | 0 |
| Cost/Sqft: | — |
| Beds: | 4 |
| Baths: | 4 |
| Year Built: | 2002 |
| Property Taxes: | $15,714 |
| Days On Market: | 3935 |
| Lot Size: | 0,00 |
Description
Pristine perfection in the heart of sought after SOUTHGATE in THE GLEN. Amazing outside and inside appeal. Floor Plan perfect for all formal and informal gatherings.Inviting 2-story Entry, elegant Living Rm w/wood burning fireplace, spacious Dining Rm, Butler's Pantry & Office on 1st floor. Cook's Kitchen features large eating area and island with seating for 6+. Opens to Family Rm.Deluxe Master Suite.Beautiful yard.
Property Specifics
| Single Family | |
| — | |
| Colonial | |
| 2002 | |
| Full | |
| — | |
| No | |
| — |
| Cook | |
| The Glen | |
| 775 / Annual | |
| Other | |
| Lake Michigan | |
| Public Sewer | |
| 08885886 | |
| 04284070120000 |
Nearby Schools
| NAME: | DISTRICT: | DISTANCE: | |
|---|---|---|---|
|
Grade School
Westbrook Elementary School |
34 | — | |
|
Middle School
Attea Middle School |
34 | Not in DB | |
|
High School
Glenbrook South High School |
225 | Not in DB | |
Property History
| DATE: | EVENT: | PRICE: | SOURCE: |
|---|---|---|---|
| 14 Mar, 2011 | Sold | $1,100,000 | MRED MLS |
| 29 Jan, 2011 | Under contract | $1,175,000 | MRED MLS |
| 28 Jan, 2011 | Listed for sale | $1,175,000 | MRED MLS |
| 12 Jun, 2015 | Sold | $1,200,000 | MRED MLS |
| 20 Apr, 2015 | Under contract | $1,250,000 | MRED MLS |
| 9 Apr, 2015 | Listed for sale | $1,250,000 | MRED MLS |
Room Specifics
Total Bedrooms: 4
Bedrooms Above Ground: 4
Bedrooms Below Ground: 0
Dimensions: —
Floor Type: Carpet
Dimensions: —
Floor Type: Carpet
Dimensions: —
Floor Type: Carpet
Full Bathrooms: 4
Bathroom Amenities: Separate Shower,Double Sink
Bathroom in Basement: 0
Rooms: Eating Area,Foyer,Mud Room,Office,Recreation Room
Basement Description: Unfinished
Other Specifics
| 2 | |
| — | |
| — | |
| Patio | |
| Landscaped | |
| 105X130X71X125 | |
| — | |
| Full | |
| Hardwood Floors | |
| Double Oven, Range, Microwave, Dishwasher, Refrigerator, Freezer, Washer, Dryer, Disposal | |
| Not in DB | |
| Sidewalks, Street Lights, Street Paved | |
| — | |
| — | |
| Wood Burning |
Tax History
| Year | Property Taxes |
|---|---|
| 2011 | $12,180 |
| 2015 | $15,714 |
Contact Agent
Nearby Similar Homes
Nearby Sold Comparables
Contact Agent
Listing Provided By
@properties








