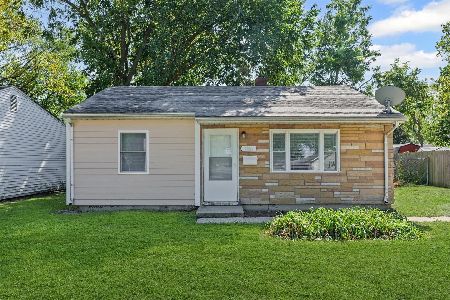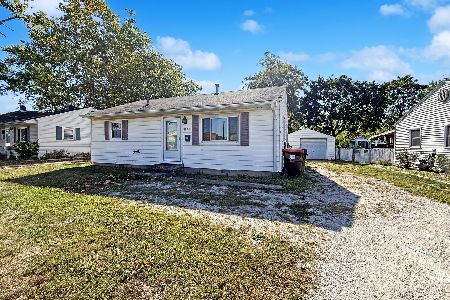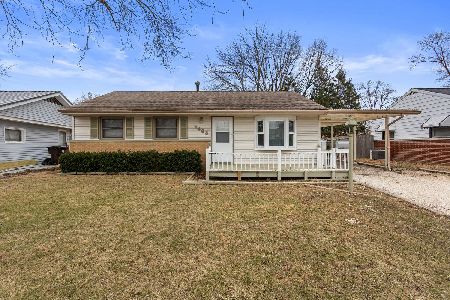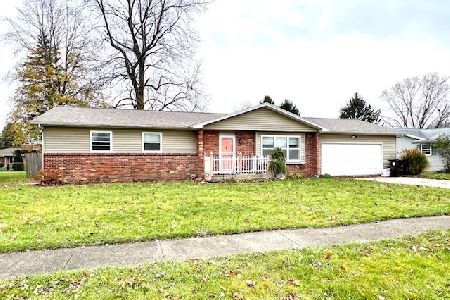1449 Pine Avenue, Rantoul, Illinois 61866
$157,000
|
Sold
|
|
| Status: | Closed |
| Sqft: | 1,690 |
| Cost/Sqft: | $89 |
| Beds: | 3 |
| Baths: | 2 |
| Year Built: | 1975 |
| Property Taxes: | $0 |
| Days On Market: | 1780 |
| Lot Size: | 0,28 |
Description
Meticulously maintained ranch with 3 bedrooms, 2 baths, 2 car garage, a living room with plenty of natural light and an additional large family room with a gas fireplace! You can move right into this home and start enjoying the large fenced in back yard with its storage shed (12x8), raised garden beds, additional storage room off the back of the house (8x4) and its large patio. Recently, stainless steel shelving has been put in the garage and the storage shed and it will all stay with the house. The kitchen has a custom made island that can hang your grilling utensils, store seasonings, hang wine glasses and have extra storage. (The island is on wheels so can be moved.) Both bathrooms have had recent updates including: new tile in the tub, sliding walk-in doors for the shower, new toilets and exhaust fans. Other updates include: new sliding door off the family room, walk through garage doors and front door with built in blinds. The fridge, Microwave and dishwasher are only a couple of years old. Roof (2007), AC & Furnace (2009), 50 Gal Water Heater (2019)
Property Specifics
| Single Family | |
| — | |
| Ranch | |
| 1975 | |
| None | |
| — | |
| No | |
| 0.28 |
| Champaign | |
| — | |
| — / Not Applicable | |
| None | |
| Public | |
| Public Sewer | |
| 11056469 | |
| 140336351011 |
Nearby Schools
| NAME: | DISTRICT: | DISTANCE: | |
|---|---|---|---|
|
Grade School
Rantoul City District |
137 | — | |
|
Middle School
Rantoul Junior High School |
137 | Not in DB | |
|
High School
Rantoul Twp Hs |
193 | Not in DB | |
Property History
| DATE: | EVENT: | PRICE: | SOURCE: |
|---|---|---|---|
| 4 Jun, 2021 | Sold | $157,000 | MRED MLS |
| 17 Apr, 2021 | Under contract | $150,000 | MRED MLS |
| 16 Apr, 2021 | Listed for sale | $150,000 | MRED MLS |
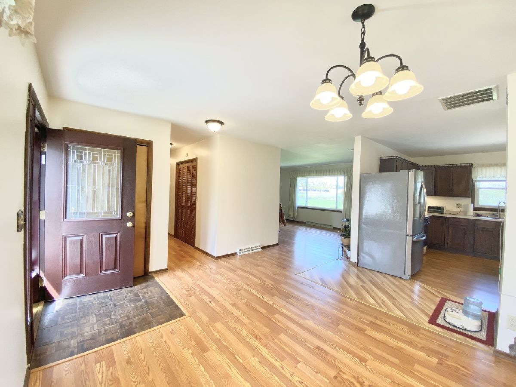
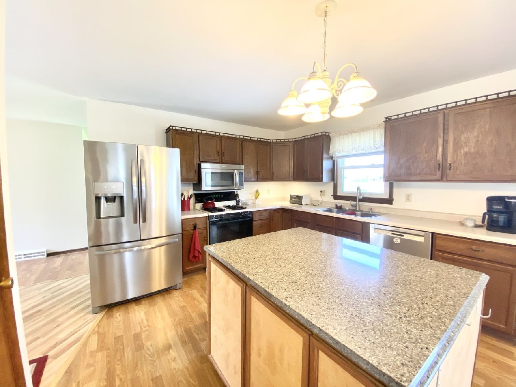
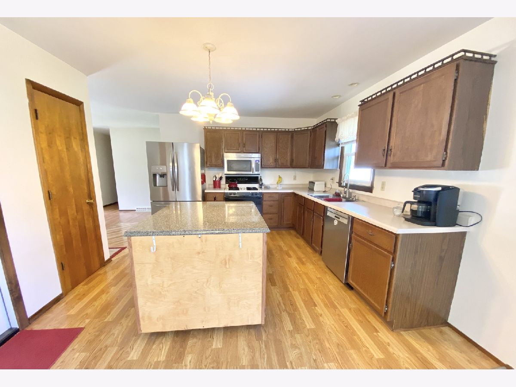
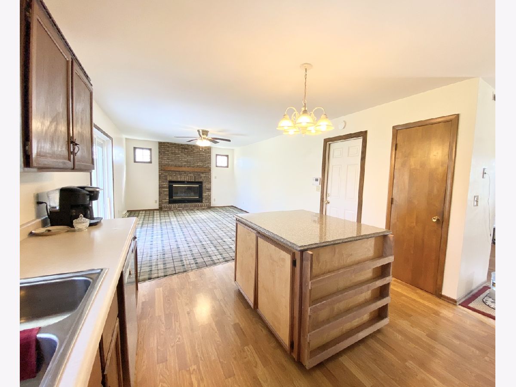
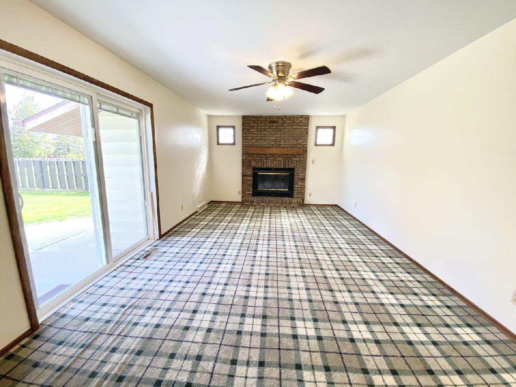
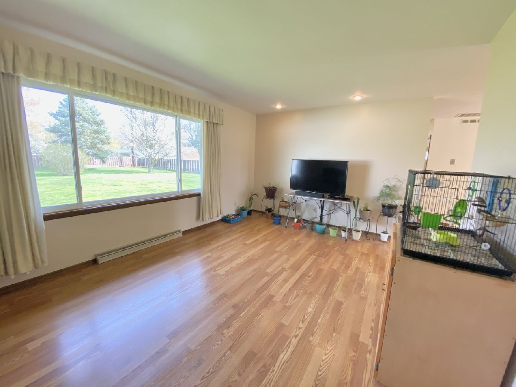
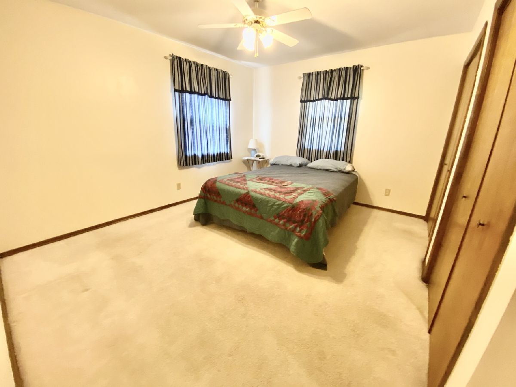
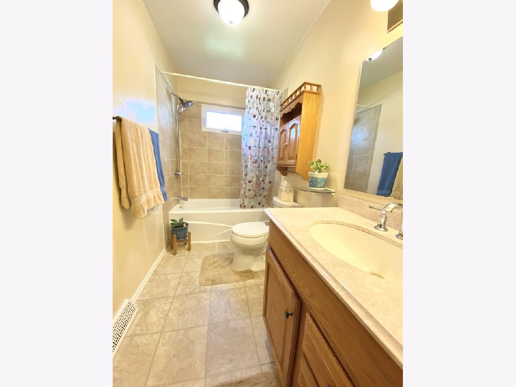
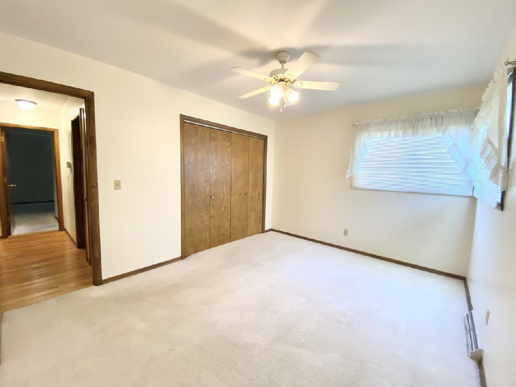
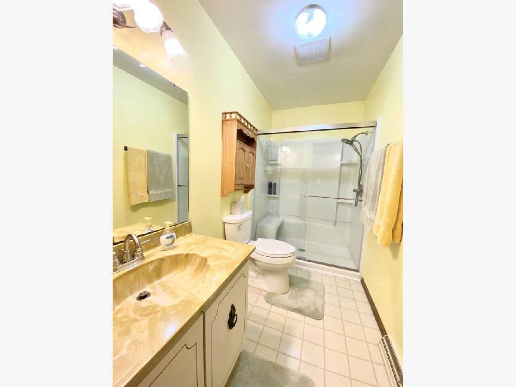
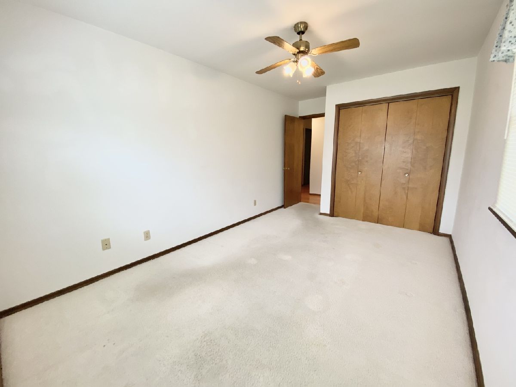
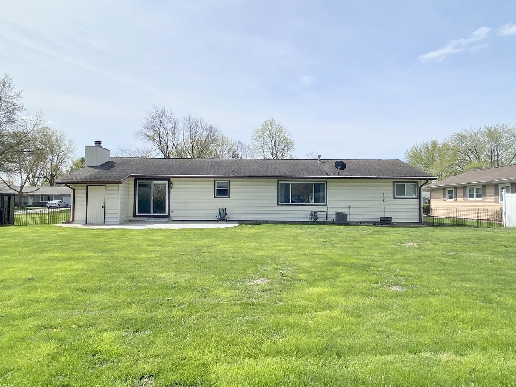
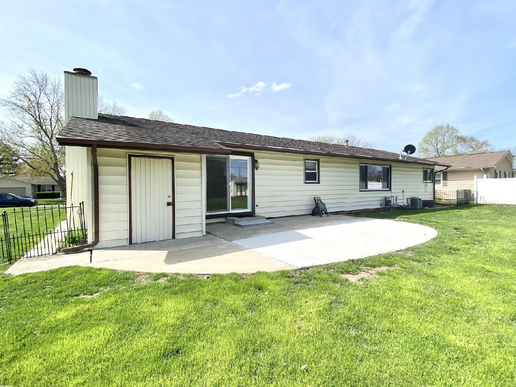
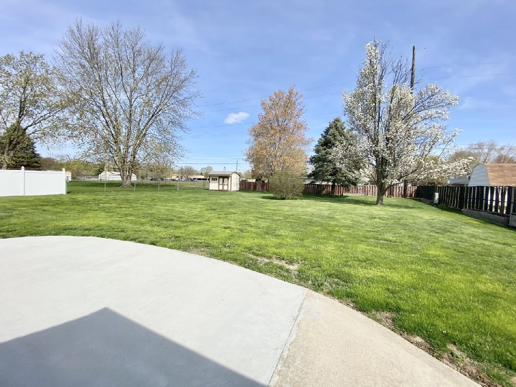
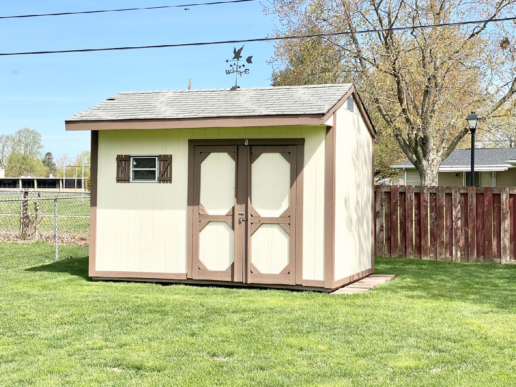
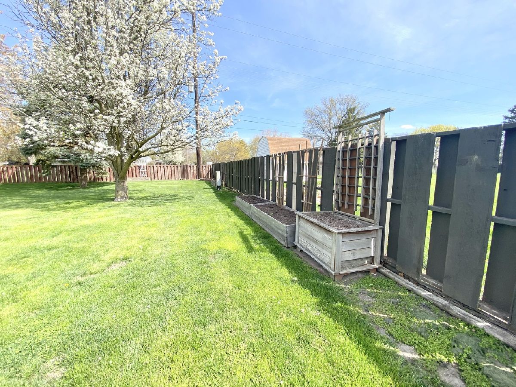
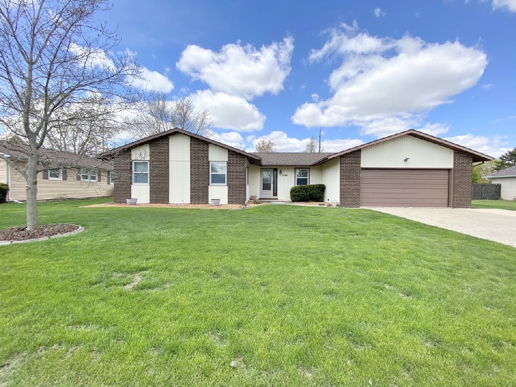
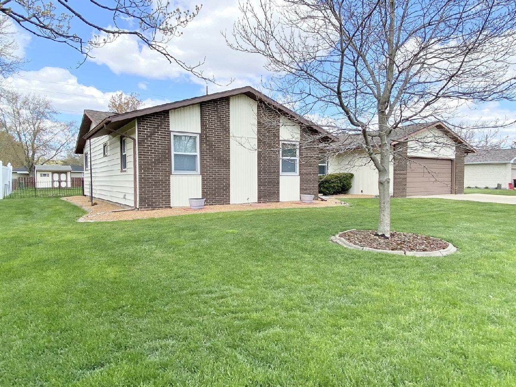
Room Specifics
Total Bedrooms: 3
Bedrooms Above Ground: 3
Bedrooms Below Ground: 0
Dimensions: —
Floor Type: Carpet
Dimensions: —
Floor Type: Carpet
Full Bathrooms: 2
Bathroom Amenities: —
Bathroom in Basement: 0
Rooms: No additional rooms
Basement Description: Crawl
Other Specifics
| 2 | |
| — | |
| Concrete | |
| Patio, Porch | |
| Fenced Yard | |
| 85X143 | |
| Pull Down Stair | |
| Full | |
| — | |
| Range, Microwave, Dishwasher, Refrigerator, Washer, Dryer | |
| Not in DB | |
| Curbs, Street Lights | |
| — | |
| — | |
| Gas Log |
Tax History
| Year | Property Taxes |
|---|
Contact Agent
Nearby Similar Homes
Nearby Sold Comparables
Contact Agent
Listing Provided By
TOWN & COUNTRY REALTY,LLP


