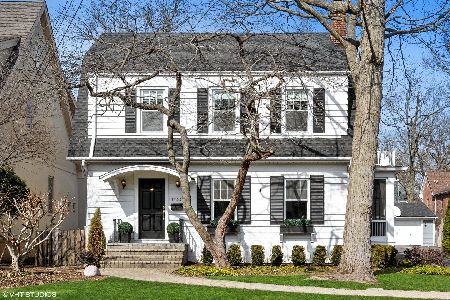1449 Scott Avenue, Winnetka, Illinois 60093
$965,000
|
Sold
|
|
| Status: | Closed |
| Sqft: | 0 |
| Cost/Sqft: | — |
| Beds: | 4 |
| Baths: | 5 |
| Year Built: | 1929 |
| Property Taxes: | $19,148 |
| Days On Market: | 2171 |
| Lot Size: | 0,00 |
Description
Classic white brick Winnetka home that has been completely restored, expanded and modernized for the 2020 buyer! What is on your "wish list" for a home? This Hubbard Woods 4 bedroom & 3.2 bath home checks all of the boxes. Open concept layout with kitchen, family room, plus the dining room & living room all connected allowing great flow- all usable space. Good sized mudroom plus first floor laundry. Beautifully maintained hardwood floors, newer windows, newer mechanicals, built-in speakers, newer electrical, and a deep basement with 10 foot ceilings. Enormous master suite with dramatic vaulted ceilings, a great walk-in-closet, and a spacious bathroom with double sinks. Three other great sized bedrooms on the 2nd floor with two more full bathrooms. French doors leading from the family room to a blue stone patio, professionally landscaped yard with a 2 car garage. There is no shortage of parking- double brick parking pad located off the front steps. Absolutely no corners were cut in this 2010 renovation and addition. A must see!
Property Specifics
| Single Family | |
| — | |
| Colonial | |
| 1929 | |
| Full | |
| — | |
| No | |
| 0 |
| Cook | |
| — | |
| 0 / Not Applicable | |
| None | |
| Lake Michigan | |
| Public Sewer | |
| 10630894 | |
| 05182130150000 |
Nearby Schools
| NAME: | DISTRICT: | DISTANCE: | |
|---|---|---|---|
|
Grade School
Hubbard Woods Elementary School |
36 | — | |
|
Middle School
The Skokie School |
36 | Not in DB | |
|
High School
New Trier Twp H.s. Northfield/wi |
203 | Not in DB | |
|
Alternate Junior High School
Carleton W Washburne School |
— | Not in DB | |
Property History
| DATE: | EVENT: | PRICE: | SOURCE: |
|---|---|---|---|
| 20 Mar, 2020 | Sold | $965,000 | MRED MLS |
| 10 Feb, 2020 | Under contract | $995,000 | MRED MLS |
| 7 Feb, 2020 | Listed for sale | $995,000 | MRED MLS |
Room Specifics
Total Bedrooms: 4
Bedrooms Above Ground: 4
Bedrooms Below Ground: 0
Dimensions: —
Floor Type: Hardwood
Dimensions: —
Floor Type: Hardwood
Dimensions: —
Floor Type: Hardwood
Full Bathrooms: 5
Bathroom Amenities: Whirlpool,Double Sink
Bathroom in Basement: 1
Rooms: Recreation Room,Play Room,Foyer,Mud Room,Walk In Closet,Eating Area
Basement Description: Finished
Other Specifics
| 2 | |
| Brick/Mortar,Concrete Perimeter | |
| Asphalt | |
| Patio | |
| Fenced Yard,Landscaped | |
| 50 X 159.26 | |
| Unfinished | |
| Full | |
| Vaulted/Cathedral Ceilings, Bar-Dry, Hardwood Floors, First Floor Laundry, Walk-In Closet(s) | |
| Range, Microwave, Dishwasher, Refrigerator, Washer, Dryer, Disposal, Wine Refrigerator | |
| Not in DB | |
| Sidewalks, Street Lights, Street Paved | |
| — | |
| — | |
| Wood Burning |
Tax History
| Year | Property Taxes |
|---|---|
| 2020 | $19,148 |
Contact Agent
Nearby Similar Homes
Nearby Sold Comparables
Contact Agent
Listing Provided By
@properties








