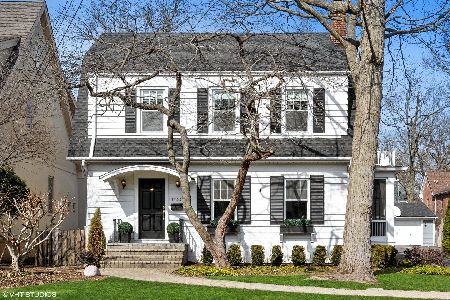574 Drexel Avenue, Glencoe, Illinois 60022
$780,000
|
Sold
|
|
| Status: | Closed |
| Sqft: | 0 |
| Cost/Sqft: | — |
| Beds: | 4 |
| Baths: | 5 |
| Year Built: | 1927 |
| Property Taxes: | $20,036 |
| Days On Market: | 2833 |
| Lot Size: | 0,16 |
Description
From the moment you walk in, you know this home is special! The inviting entrance welcomes you into the foyer with original details including beautiful tile, hardwood floors and arched doorways. The circular floor plan allows each room to flow seamlessly. The updated kitchen with custom white cabinets opens to the breakfast area & family room all overlooking the brick paver patio & backyard. The spacious living room with a wood burning fireplace flows to the dining room & family room. The Master Suite has an updated bath & spacious walk in closet. The additional three bedrooms are all en-suite. The finished basement offers additional play space and laundry. Great neighborhood close to schools, parks, town, transportation, restaurants & more!
Property Specifics
| Single Family | |
| — | |
| — | |
| 1927 | |
| Full | |
| — | |
| No | |
| 0.16 |
| Cook | |
| — | |
| 0 / Not Applicable | |
| None | |
| Public | |
| Public Sewer, Sewer-Storm | |
| 09918131 | |
| 05182130050000 |
Nearby Schools
| NAME: | DISTRICT: | DISTANCE: | |
|---|---|---|---|
|
Grade School
South Elementary School |
35 | — | |
|
Middle School
Central School |
35 | Not in DB | |
|
High School
New Trier Twp H.s. Northfield/wi |
203 | Not in DB | |
|
Alternate Elementary School
West School |
— | Not in DB | |
Property History
| DATE: | EVENT: | PRICE: | SOURCE: |
|---|---|---|---|
| 9 Mar, 2009 | Sold | $662,500 | MRED MLS |
| 27 Jan, 2009 | Under contract | $699,000 | MRED MLS |
| — | Last price change | $765,000 | MRED MLS |
| 12 Nov, 2007 | Listed for sale | $839,000 | MRED MLS |
| 27 Jul, 2018 | Sold | $780,000 | MRED MLS |
| 1 Jun, 2018 | Under contract | $829,000 | MRED MLS |
| 16 Apr, 2018 | Listed for sale | $829,000 | MRED MLS |
Room Specifics
Total Bedrooms: 4
Bedrooms Above Ground: 4
Bedrooms Below Ground: 0
Dimensions: —
Floor Type: Hardwood
Dimensions: —
Floor Type: Hardwood
Dimensions: —
Floor Type: Carpet
Full Bathrooms: 5
Bathroom Amenities: Separate Shower
Bathroom in Basement: 0
Rooms: Office,Walk In Closet,Recreation Room,Breakfast Room
Basement Description: Partially Finished
Other Specifics
| 2 | |
| — | |
| Asphalt,Brick | |
| Patio | |
| — | |
| 50 X 141 | |
| Finished,Full,Interior Stair | |
| Full | |
| Skylight(s), Bar-Dry, Hardwood Floors | |
| Range, Microwave, Dishwasher, Refrigerator, Freezer, Washer, Dryer, Disposal, Wine Refrigerator | |
| Not in DB | |
| — | |
| — | |
| — | |
| Wood Burning, Gas Starter |
Tax History
| Year | Property Taxes |
|---|---|
| 2009 | $14,144 |
| 2018 | $20,036 |
Contact Agent
Nearby Similar Homes
Nearby Sold Comparables
Contact Agent
Listing Provided By
Coldwell Banker Residential








