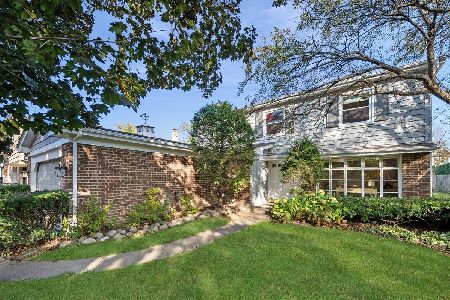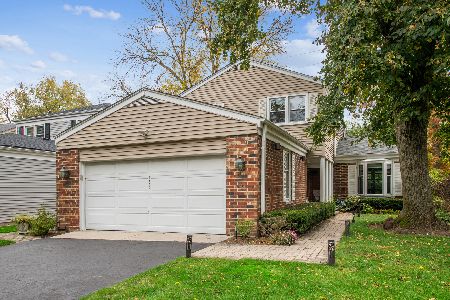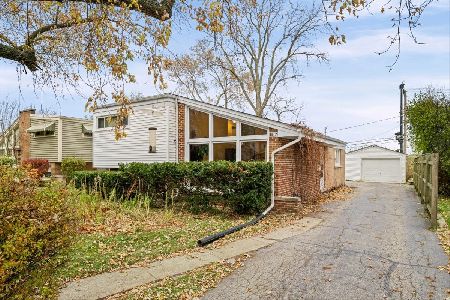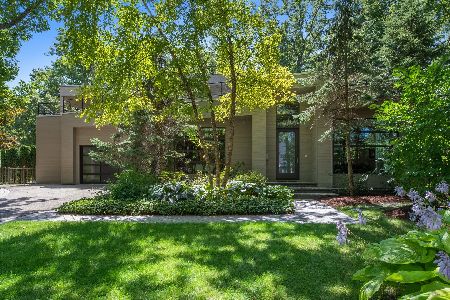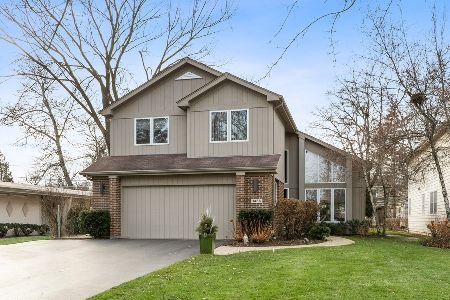1449 Sherwood Road, Highland Park, Illinois 60035
$360,000
|
Sold
|
|
| Status: | Closed |
| Sqft: | 2,499 |
| Cost/Sqft: | $144 |
| Beds: | 4 |
| Baths: | 3 |
| Year Built: | 1942 |
| Property Taxes: | $9,829 |
| Days On Market: | 2199 |
| Lot Size: | 0,14 |
Description
Great opportunity on this magnificent two story home with 4 beds /3 full baths that can used some TLC. The home has great features throughout, such as an updated kitchen with natural cherry cabinets, granite counter tops/island and stainless steel appliances. Spacious living room with a fire place hardwood floors and picture windows. Large master bedroom suite with his and her walk-in closets, the bathroom has double vanity, jetted tub and separate shower. The second level also features two additional bedrooms that shares a bathroom and a walk-in cedar closet. Other great features included; a screened in back porch, a mud room, one attached car garage. Motivated Seller!
Property Specifics
| Single Family | |
| — | |
| Colonial | |
| 1942 | |
| Full | |
| — | |
| No | |
| 0.14 |
| Lake | |
| — | |
| 0 / Not Applicable | |
| None | |
| Lake Michigan | |
| Public Sewer | |
| 10587490 | |
| 16271070150000 |
Nearby Schools
| NAME: | DISTRICT: | DISTANCE: | |
|---|---|---|---|
|
Grade School
Sherwood Elementary School |
112 | — | |
|
Middle School
Elm Place School |
112 | Not in DB | |
|
High School
Highland Park High School |
113 | Not in DB | |
|
Alternate High School
Deerfield High School |
— | Not in DB | |
Property History
| DATE: | EVENT: | PRICE: | SOURCE: |
|---|---|---|---|
| 24 Jul, 2020 | Sold | $360,000 | MRED MLS |
| 23 May, 2020 | Under contract | $360,000 | MRED MLS |
| — | Last price change | $390,000 | MRED MLS |
| 6 Dec, 2019 | Listed for sale | $390,000 | MRED MLS |
Room Specifics
Total Bedrooms: 4
Bedrooms Above Ground: 4
Bedrooms Below Ground: 0
Dimensions: —
Floor Type: Carpet
Dimensions: —
Floor Type: Carpet
Dimensions: —
Floor Type: Hardwood
Full Bathrooms: 3
Bathroom Amenities: Whirlpool,Separate Shower,Double Sink
Bathroom in Basement: 0
Rooms: Screened Porch
Basement Description: Unfinished
Other Specifics
| 1 | |
| Concrete Perimeter | |
| — | |
| Porch Screened | |
| Wooded | |
| 58 X 87 X 101 X 94 | |
| — | |
| Full | |
| Skylight(s), Hardwood Floors, First Floor Bedroom, First Floor Full Bath | |
| Range, Microwave, Dishwasher, Refrigerator, Washer, Dryer, Disposal, Stainless Steel Appliance(s) | |
| Not in DB | |
| Curbs, Sidewalks, Street Lights, Street Paved | |
| — | |
| — | |
| Wood Burning |
Tax History
| Year | Property Taxes |
|---|---|
| 2020 | $9,829 |
Contact Agent
Nearby Similar Homes
Nearby Sold Comparables
Contact Agent
Listing Provided By
Baird & Warner




