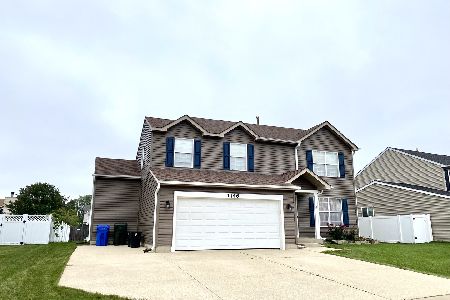1449 Woodland Drive, South Elgin, Illinois 60177
$349,900
|
Sold
|
|
| Status: | Closed |
| Sqft: | 1,506 |
| Cost/Sqft: | $232 |
| Beds: | 3 |
| Baths: | 3 |
| Year Built: | 1999 |
| Property Taxes: | $6,362 |
| Days On Market: | 1628 |
| Lot Size: | 0,20 |
Description
Absolutely gorgeous! This immaculate ranch offers so much with 3 bedrooms, 3 bathrooms and 2.5-car garage. Open concept kitchen has been updated with maple cabinets and soft close hinges, Cambria quartz counters and backsplash, stainless steel appliances and large island. Hardwood flooring throughout kitchen, living and dining area. An addition was done to add a large family room with wood-burning fireplace, skylights, ceramic tile flooring and slider leading out to backyard. The master bedroom is spacious with a walk-in closet and updated en-suite. The fully finished basement is a must see! With three egress windows, it does not feel like a basement at all! There is a 2nd kitchen, rec room, office, 4th bedroom, full bathroom, laundry room and workshop. The fully-fenced backyard has been professionally landscaped and includes a brick paver patio and shed. Roof replaced in 2014, 200 amp service, all appliances stay, HVAC replaced in 2015 and water heater in 2016
Property Specifics
| Single Family | |
| — | |
| Ranch | |
| 1999 | |
| Full | |
| — | |
| No | |
| 0.2 |
| Kane | |
| — | |
| — / Not Applicable | |
| None | |
| Public | |
| Public Sewer | |
| 11186937 | |
| 0633229006 |
Nearby Schools
| NAME: | DISTRICT: | DISTANCE: | |
|---|---|---|---|
|
Grade School
Fox Meadow Elementary School |
46 | — | |
|
Middle School
Kenyon Woods Middle School |
46 | Not in DB | |
|
High School
South Elgin High School |
46 | Not in DB | |
Property History
| DATE: | EVENT: | PRICE: | SOURCE: |
|---|---|---|---|
| 10 Sep, 2021 | Sold | $349,900 | MRED MLS |
| 13 Aug, 2021 | Under contract | $349,900 | MRED MLS |
| 11 Aug, 2021 | Listed for sale | $349,900 | MRED MLS |



































Room Specifics
Total Bedrooms: 4
Bedrooms Above Ground: 3
Bedrooms Below Ground: 1
Dimensions: —
Floor Type: Wood Laminate
Dimensions: —
Floor Type: Sustainable
Dimensions: —
Floor Type: —
Full Bathrooms: 3
Bathroom Amenities: —
Bathroom in Basement: 1
Rooms: Office,Recreation Room,Workshop,Kitchen
Basement Description: Finished,Egress Window,Rec/Family Area,Sleeping Area
Other Specifics
| 2 | |
| — | |
| — | |
| Brick Paver Patio | |
| — | |
| 56X131.40X65X137 | |
| — | |
| Full | |
| Vaulted/Cathedral Ceilings, Skylight(s), Hardwood Floors, Wood Laminate Floors, First Floor Bedroom, First Floor Full Bath, Walk-In Closet(s), Open Floorplan, Dining Combo, Granite Counters | |
| Double Oven, Microwave, Dishwasher, Refrigerator, Bar Fridge, Washer, Dryer, Disposal, Stainless Steel Appliance(s), Cooktop, Built-In Oven, Water Softener Owned, Range Hood | |
| Not in DB | |
| — | |
| — | |
| — | |
| Wood Burning |
Tax History
| Year | Property Taxes |
|---|---|
| 2021 | $6,362 |
Contact Agent
Nearby Similar Homes
Nearby Sold Comparables
Contact Agent
Listing Provided By
Keller Williams Realty Signature








