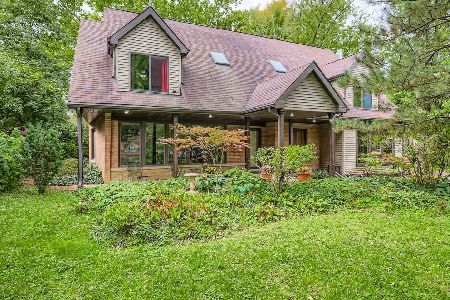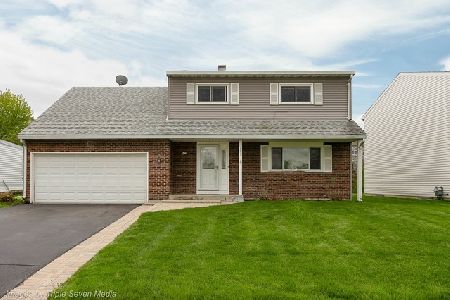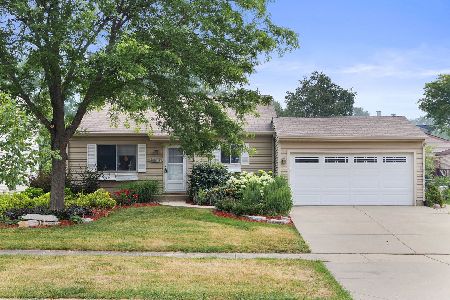145 19th Street, Lombard, Illinois 60148
$360,000
|
Sold
|
|
| Status: | Closed |
| Sqft: | 2,160 |
| Cost/Sqft: | $157 |
| Beds: | 4 |
| Baths: | 2 |
| Year Built: | 1982 |
| Property Taxes: | $7,408 |
| Days On Market: | 1723 |
| Lot Size: | 0,18 |
Description
Have you ever heard the term "looks can be deceiving?" Once you step inside, an outstanding floor plan with 4 levels of living space awaits you! White trim, neutral tones, and updates galore carry you throughout. The sun-filled dining room that is currently set up as an extra family room with vaulted ceilings, and an abundance of natural light opens up to the kitchen, making for an easy entertainment access! Enjoy prepping and cooking in the updated kitchen with maple shaker style cabinets, new subway tile backsplash with accenting dark granite countertops, and stainless steel appliances. Ascend up the stairs and find the spacious master bedroom with 2 closets and access to the updated full bathroom. 2 additional generously sized bedrooms complete this level. The lower level features a cozy living room with a beautiful brick fireplace, bonus 4th bedroom that is currently staged as an office, updated full bathroom and laundry room. The sub basement is a blank canvas with endless possibilities and provides plenty of storage. The space continues outside in the expansive fenced-in backyard with a large patio area with plenty of room to entertain and enjoy the upcoming summer months! Many updates include brand new hot water heater, kitchen updates in 2020, ejector pump replaced in 2019, new 4ft fence in backyard and asphalt driveway in 2018, bathrooms remodeled in 2015, and roof replaced in 2014. Located on a quiet tree lined street, this home is close to Four Seasons Park, award winning schools, interstate access and the metra! Truly move-in ready!***HIGHEST AND BEST CALLED FOR BY FRIDAY 4/30 AT 5 PM***
Property Specifics
| Single Family | |
| — | |
| Tri-Level | |
| 1982 | |
| Partial | |
| — | |
| No | |
| 0.18 |
| Du Page | |
| — | |
| 0 / Not Applicable | |
| None | |
| Lake Michigan | |
| Public Sewer | |
| 11060082 | |
| 0619408012 |
Nearby Schools
| NAME: | DISTRICT: | DISTANCE: | |
|---|---|---|---|
|
Grade School
Manor Hill Elementary School |
44 | — | |
|
Middle School
Glenn Westlake Middle School |
44 | Not in DB | |
|
High School
Glenbard East High School |
87 | Not in DB | |
Property History
| DATE: | EVENT: | PRICE: | SOURCE: |
|---|---|---|---|
| 23 Mar, 2007 | Sold | $320,000 | MRED MLS |
| 8 Feb, 2007 | Under contract | $325,000 | MRED MLS |
| 5 Feb, 2007 | Listed for sale | $325,000 | MRED MLS |
| 19 Jan, 2018 | Sold | $321,500 | MRED MLS |
| 21 Nov, 2017 | Under contract | $314,900 | MRED MLS |
| — | Last price change | $324,000 | MRED MLS |
| 20 Oct, 2017 | Listed for sale | $324,000 | MRED MLS |
| 7 Jun, 2021 | Sold | $360,000 | MRED MLS |
| 30 Apr, 2021 | Under contract | $339,997 | MRED MLS |
| 28 Apr, 2021 | Listed for sale | $339,997 | MRED MLS |
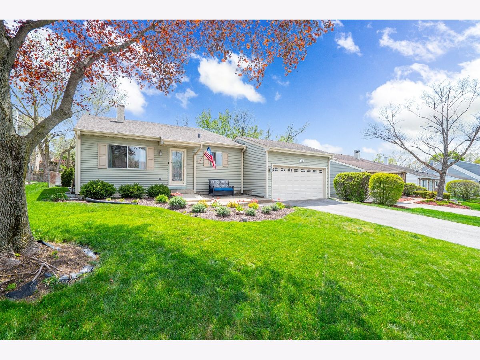
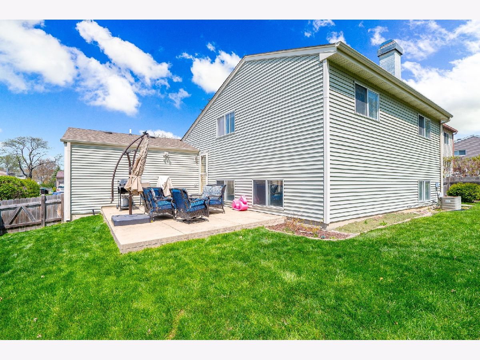
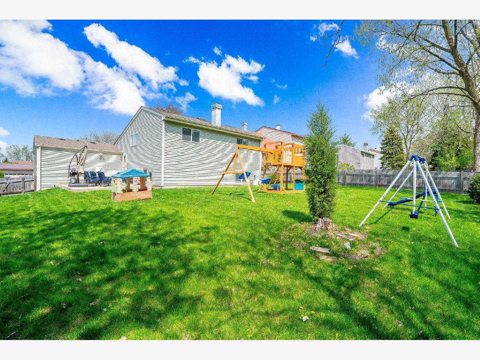
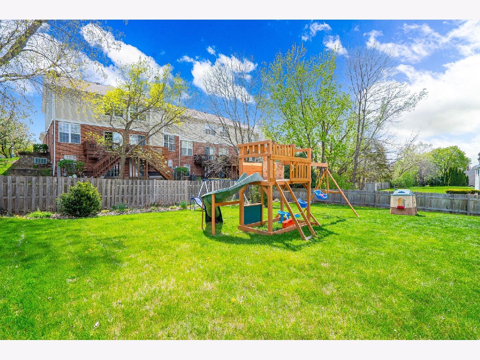
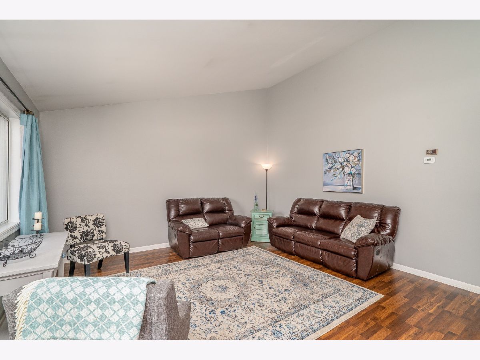
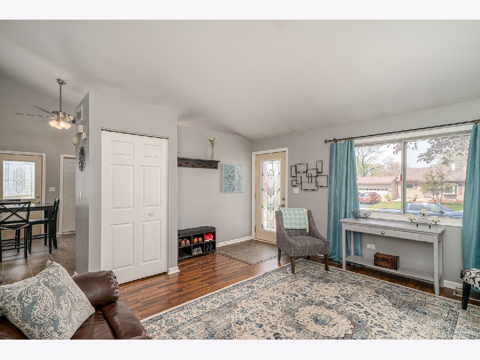
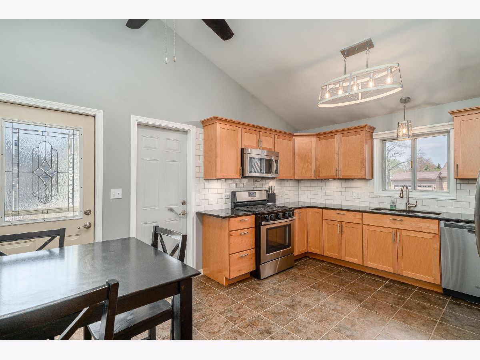
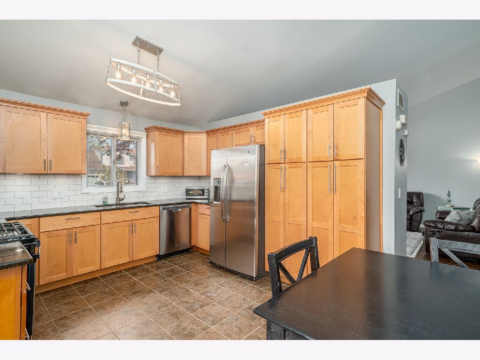
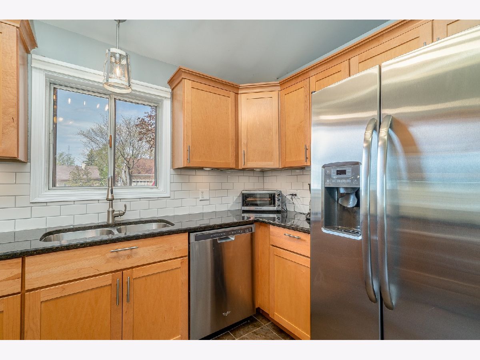
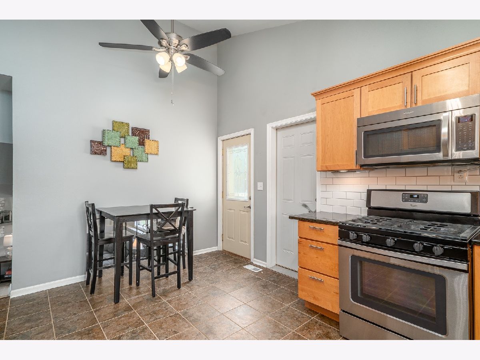
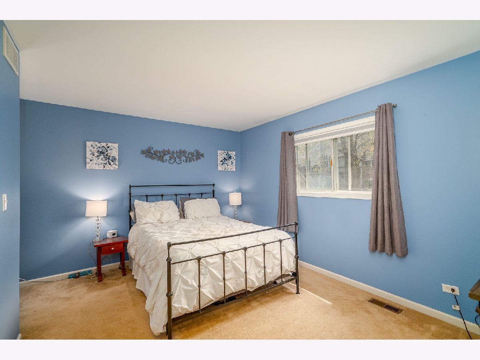
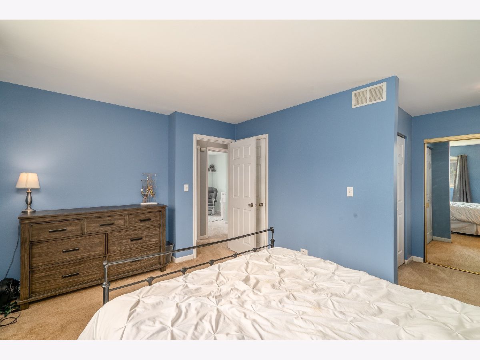
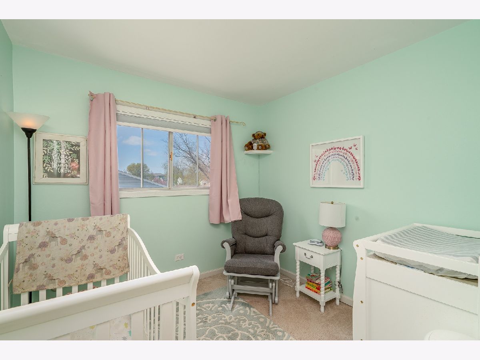
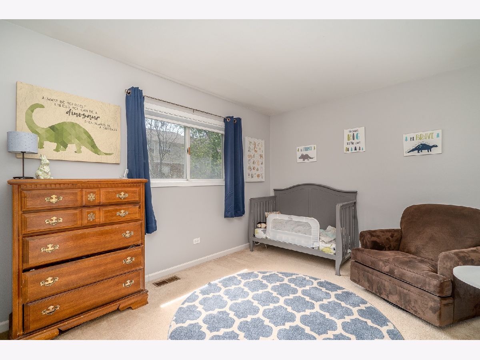
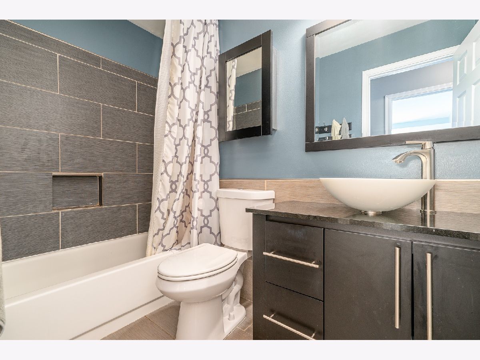
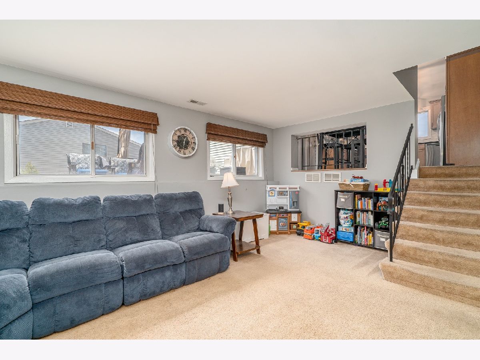
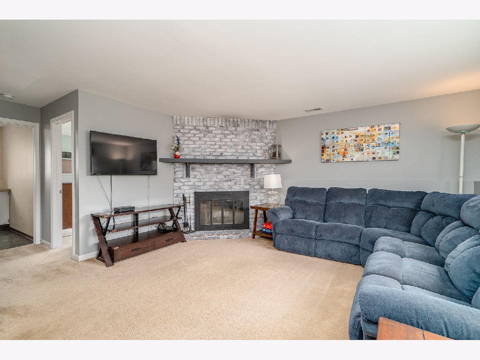
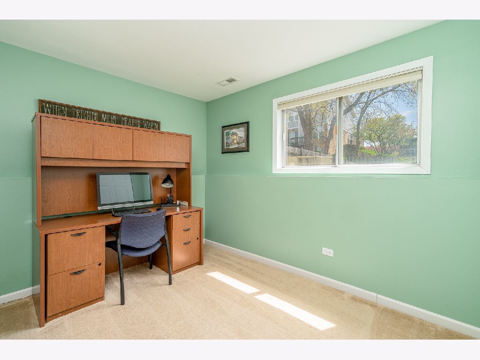
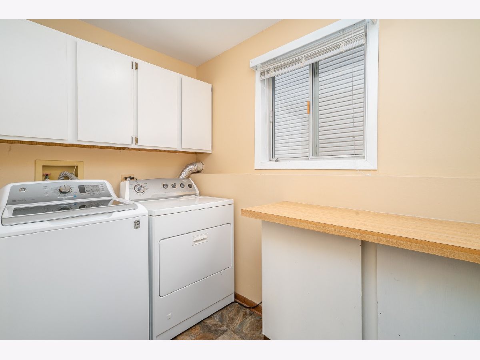
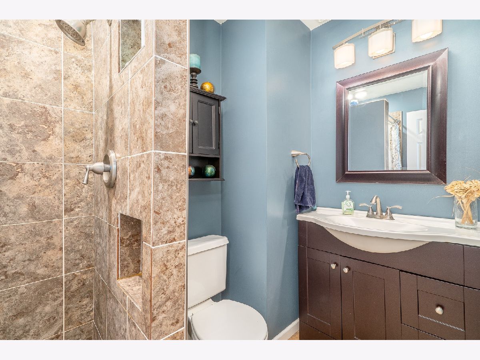
Room Specifics
Total Bedrooms: 4
Bedrooms Above Ground: 4
Bedrooms Below Ground: 0
Dimensions: —
Floor Type: Carpet
Dimensions: —
Floor Type: Carpet
Dimensions: —
Floor Type: Carpet
Full Bathrooms: 2
Bathroom Amenities: —
Bathroom in Basement: 0
Rooms: No additional rooms
Basement Description: Unfinished,Sub-Basement
Other Specifics
| 2 | |
| Concrete Perimeter | |
| Asphalt | |
| Patio, Storms/Screens | |
| Fenced Yard,Landscaped,Mature Trees,Sidewalks,Streetlights | |
| 61.1X126.3X61.2X126.2 | |
| — | |
| Full | |
| Vaulted/Cathedral Ceilings, Wood Laminate Floors, Some Carpeting, Granite Counters | |
| Range, Microwave, Dishwasher, Refrigerator, Washer, Dryer, Stainless Steel Appliance(s) | |
| Not in DB | |
| Park, Curbs, Sidewalks, Street Lights, Street Paved | |
| — | |
| — | |
| Wood Burning, Attached Fireplace Doors/Screen |
Tax History
| Year | Property Taxes |
|---|---|
| 2007 | $4,789 |
| 2018 | $6,387 |
| 2021 | $7,408 |
Contact Agent
Nearby Similar Homes
Nearby Sold Comparables
Contact Agent
Listing Provided By
Crosstown Realtors, Inc.


