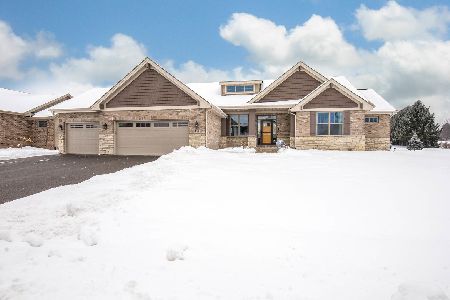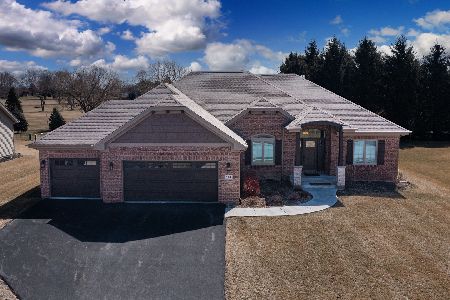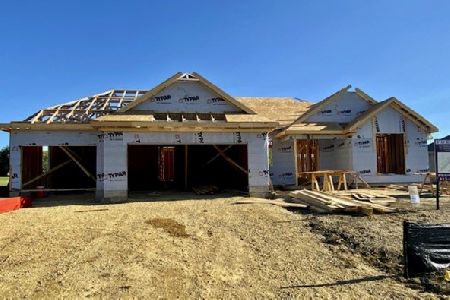145 Callaway Cove, Loves Park, Illinois 61111
$390,000
|
Sold
|
|
| Status: | Closed |
| Sqft: | 2,207 |
| Cost/Sqft: | $181 |
| Beds: | 3 |
| Baths: | 3 |
| Year Built: | 2018 |
| Property Taxes: | $123 |
| Days On Market: | 2514 |
| Lot Size: | 0,35 |
Description
This stunning custom built home offers quality construction, thoughtful design, & gorgeous finishes. With 2207 square feet, oversized windows, 9' & 10" ceilings, and open great room style, you will fall in love with this light-filled space. The great room boasts a beautifully crafted kitchen, custom architectural detail, 3/4 inch oak hardwood flooring, custom lighting and wide open views outside. The split bedroom layout features 3 bedrooms and 3 full baths including a huge master suite with luxurious finishes and a truly private guest suite. Custom bench area with cubbies & coat hooks, 3 car garage, large patio, first floor laundry are just a few of the conveniences found in this new home. Located within minutes of I-90, Mercy Health, Rock Cut State Park, shopping, & more! Low Boone County taxes, Loves Park water/sewer, Belvidere North Schools.
Property Specifics
| Single Family | |
| — | |
| Ranch | |
| 2018 | |
| Full | |
| — | |
| No | |
| 0.35 |
| Boone | |
| — | |
| 140 / Annual | |
| None | |
| Public | |
| Public Sewer | |
| 10297735 | |
| 0506106017 |
Nearby Schools
| NAME: | DISTRICT: | DISTANCE: | |
|---|---|---|---|
|
Grade School
Seth Whitman Elementary School |
100 | — | |
|
Middle School
Belvidere Central Middle School |
100 | Not in DB | |
|
High School
Belvidere North High School |
100 | Not in DB | |
Property History
| DATE: | EVENT: | PRICE: | SOURCE: |
|---|---|---|---|
| 30 Aug, 2019 | Sold | $390,000 | MRED MLS |
| 6 Aug, 2019 | Under contract | $399,900 | MRED MLS |
| — | Last price change | $414,900 | MRED MLS |
| 5 Mar, 2019 | Listed for sale | $414,900 | MRED MLS |
Room Specifics
Total Bedrooms: 3
Bedrooms Above Ground: 3
Bedrooms Below Ground: 0
Dimensions: —
Floor Type: Carpet
Dimensions: —
Floor Type: Carpet
Full Bathrooms: 3
Bathroom Amenities: Double Sink
Bathroom in Basement: 0
Rooms: No additional rooms
Basement Description: Unfinished
Other Specifics
| 3 | |
| Concrete Perimeter | |
| — | |
| Patio | |
| — | |
| 100X144X100X152 | |
| — | |
| Full | |
| Hardwood Floors, First Floor Bedroom, First Floor Laundry, First Floor Full Bath, Walk-In Closet(s) | |
| Range, Microwave, Dishwasher, Refrigerator | |
| Not in DB | |
| — | |
| — | |
| — | |
| Gas Log |
Tax History
| Year | Property Taxes |
|---|---|
| 2019 | $123 |
Contact Agent
Nearby Similar Homes
Nearby Sold Comparables
Contact Agent
Listing Provided By
Dickerson & Nieman Realtors






