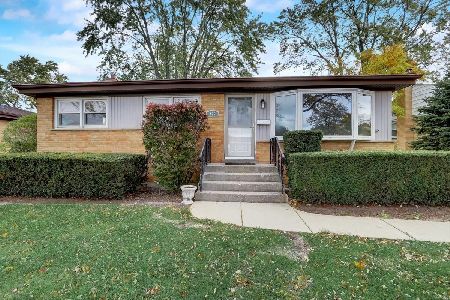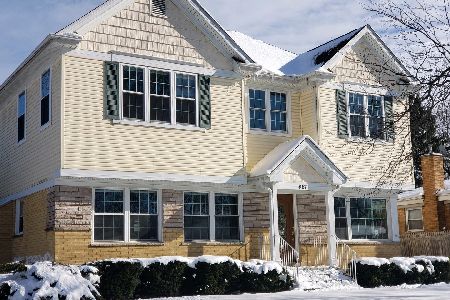145 Harvard Street, Des Plaines, Illinois 60016
$350,000
|
Sold
|
|
| Status: | Closed |
| Sqft: | 1,404 |
| Cost/Sqft: | $249 |
| Beds: | 3 |
| Baths: | 2 |
| Year Built: | 1959 |
| Property Taxes: | $1,552 |
| Days On Market: | 605 |
| Lot Size: | 0,00 |
Description
Bring your ideas and energy to this super solid spacious all brick ranch! This one level easy living ranch is located in a very desirable neighborhood on an oversized lot and on a quiet street near shopping (Mt. Prospect Plaza) and about 2 blocks to a park. The backyard and patio area is partially fenced and is accessible through the sliding glass doors of the 1st floor family room. The family room is very large with almost a 10 ft ceiling that is beamed and just a few steps down from the eat-in kitchen. There is a large picture window in the ample living room which has hardwood floors under the carpeting both there and in the good-sized dining room, hallway and bedrooms. The basement is about 1404 sq.ft. which is what the assessor's records show for the main floor of the home itself. The work done in the last several years has been the hot water heater (2022), air conditioner (2023), furnace (2013), house roof (2011) and sewer line from the house to the main (2017). Yes, you will need to remodel the kitchen, baths and redo the basement but the finished product will well be worth it. Great Bones as they say! ( interior pictures will be available no later than Wednesday 6/12 by 5 pm)
Property Specifics
| Single Family | |
| — | |
| — | |
| 1959 | |
| — | |
| — | |
| No | |
| — |
| Cook | |
| — | |
| 0 / Not Applicable | |
| — | |
| — | |
| — | |
| 12060871 | |
| 09071020160000 |
Nearby Schools
| NAME: | DISTRICT: | DISTANCE: | |
|---|---|---|---|
|
Grade School
Cumberland Elementary School |
62 | — | |
|
Middle School
Chippewa Middle School |
62 | Not in DB | |
|
High School
Maine West High School |
207 | Not in DB | |
Property History
| DATE: | EVENT: | PRICE: | SOURCE: |
|---|---|---|---|
| 30 Jul, 2024 | Sold | $350,000 | MRED MLS |
| 22 Jun, 2024 | Under contract | $349,900 | MRED MLS |
| — | Last price change | $369,900 | MRED MLS |
| 20 May, 2024 | Listed for sale | $369,900 | MRED MLS |
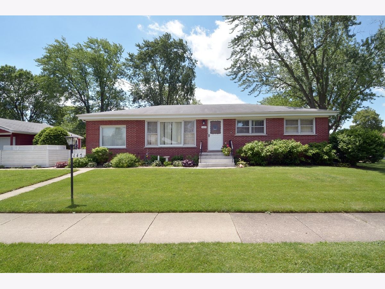
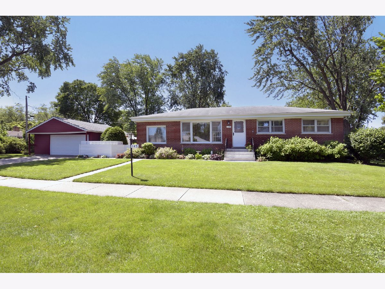
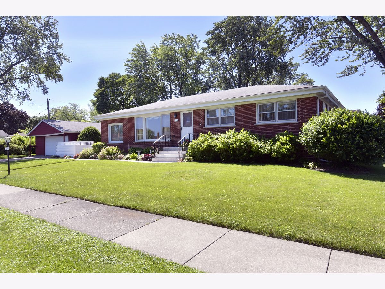
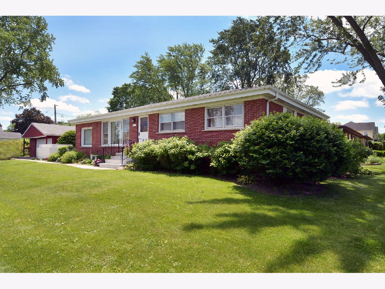
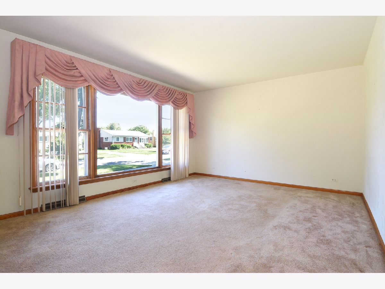
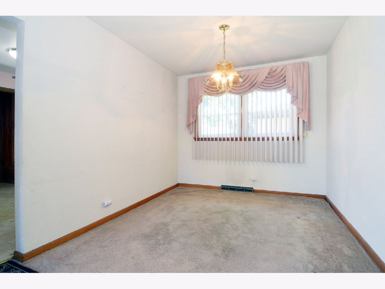
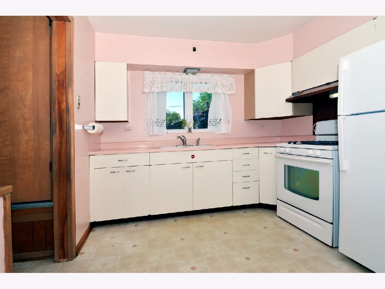
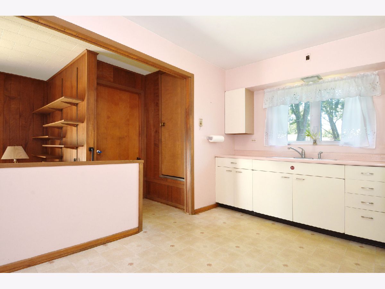
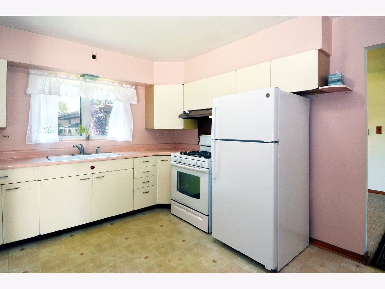
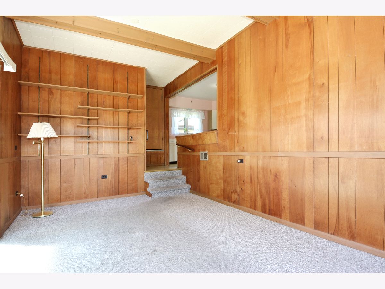
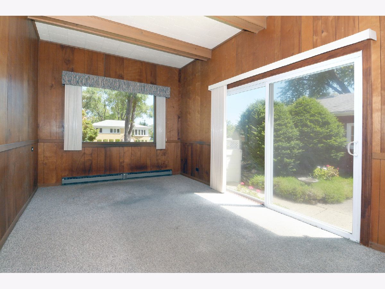
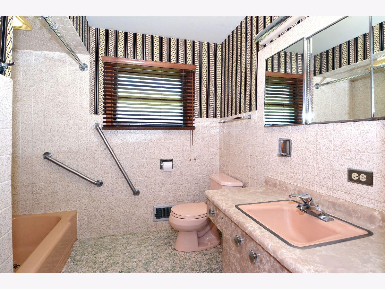
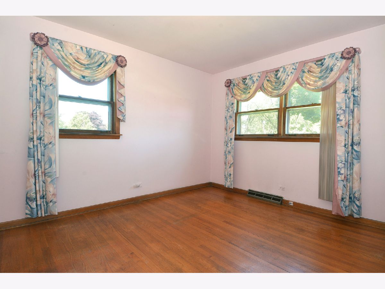
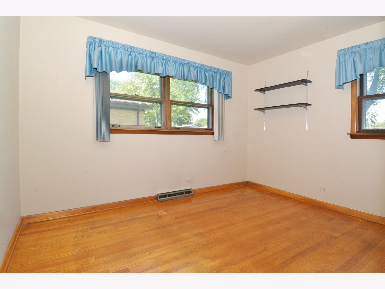
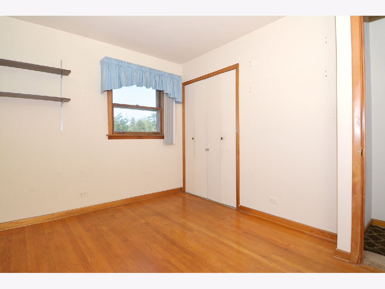
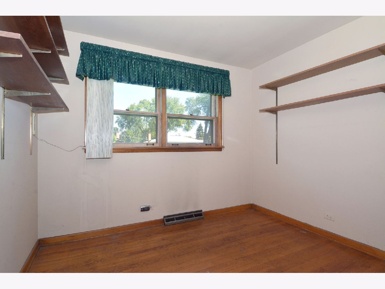
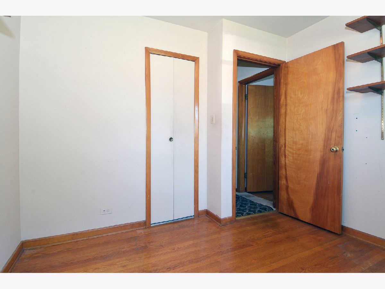
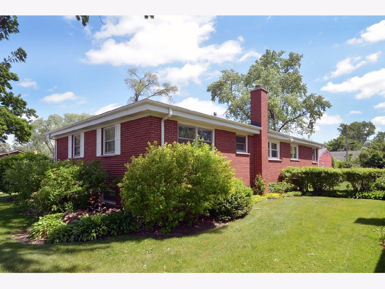
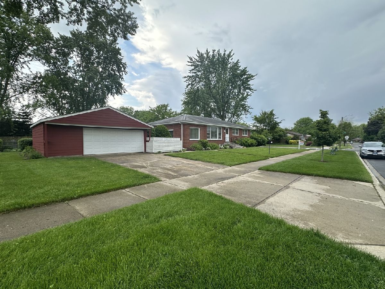
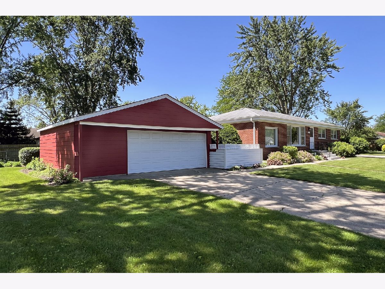
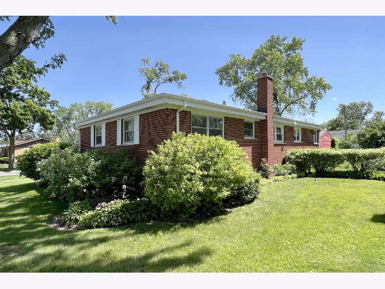
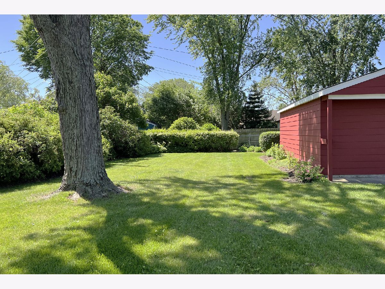
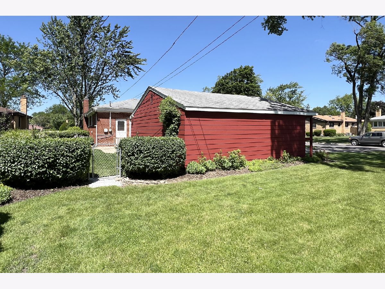
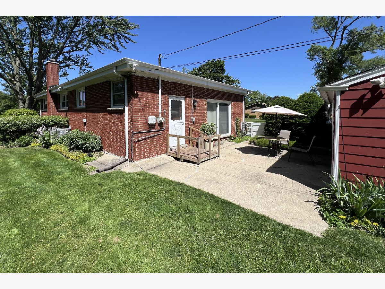
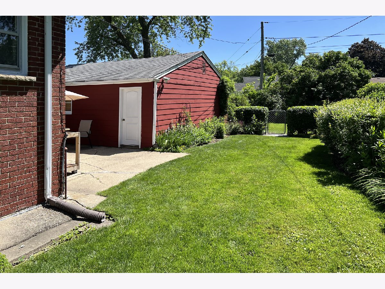
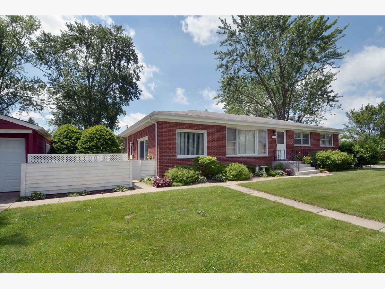
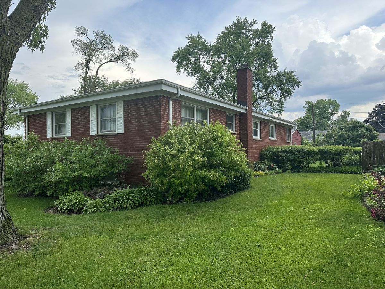
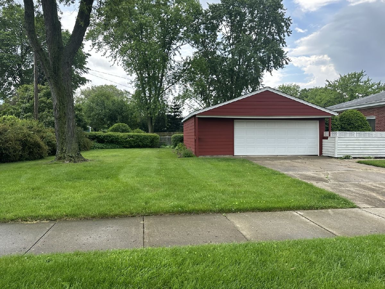
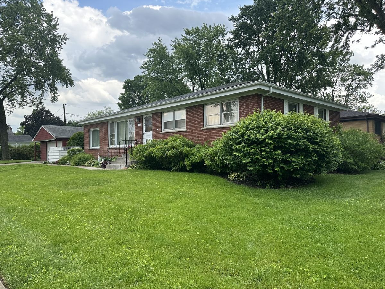
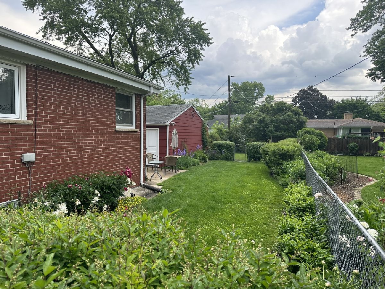
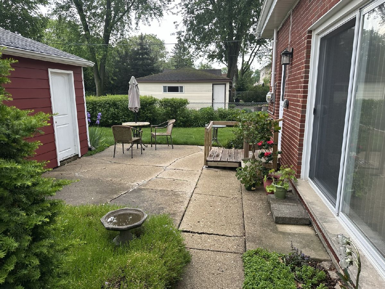
Room Specifics
Total Bedrooms: 3
Bedrooms Above Ground: 3
Bedrooms Below Ground: 0
Dimensions: —
Floor Type: —
Dimensions: —
Floor Type: —
Full Bathrooms: 2
Bathroom Amenities: —
Bathroom in Basement: 1
Rooms: —
Basement Description: Unfinished
Other Specifics
| 2.5 | |
| — | |
| — | |
| — | |
| — | |
| 150X73X149X67 | |
| — | |
| — | |
| — | |
| — | |
| Not in DB | |
| — | |
| — | |
| — | |
| — |
Tax History
| Year | Property Taxes |
|---|---|
| 2024 | $1,552 |
Contact Agent
Nearby Similar Homes
Nearby Sold Comparables
Contact Agent
Listing Provided By
RE/MAX Suburban







