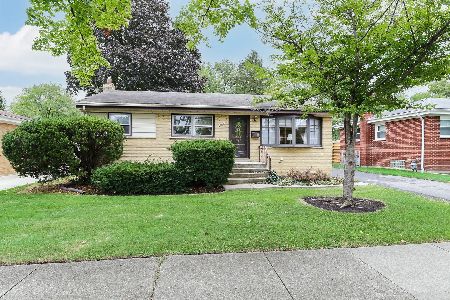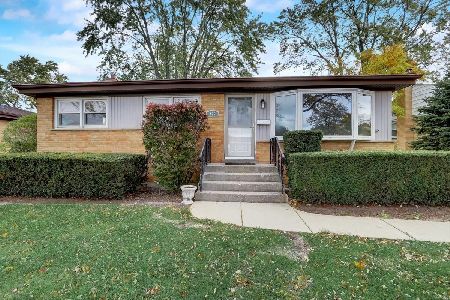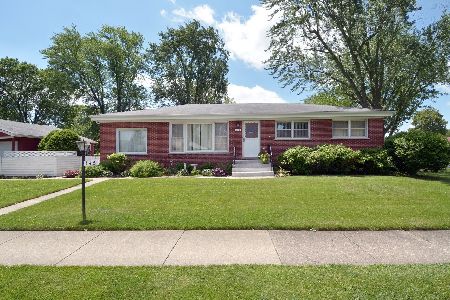461 Vassar Lane, Des Plaines, Illinois 60016
$415,000
|
Sold
|
|
| Status: | Closed |
| Sqft: | 2,131 |
| Cost/Sqft: | $199 |
| Beds: | 4 |
| Baths: | 3 |
| Year Built: | 1958 |
| Property Taxes: | $9,976 |
| Days On Market: | 1800 |
| Lot Size: | 0,20 |
Description
SPECTACULAR Rebuilt Custom Home! This 4 bedroom 2.1 bath masterpiece features a bright open concept with tray ceilings, loads of windows & designer finishes. Oak floors on the main level along with a generous Livingroom, Dining, Office (or 4'th bedroom) and a gourmet kitchen with granite & stainless appointments that's to die for! Upstairs offers a Luxurious master ensuite with oversize walk-in closet, whirlpool tub, separate marble shower & his & her sinks. 2 more generous bedrooms upstairs plus another totally updated full bath. Full unfinished basement is HUGE and has tons of possibilities. VERY Generous fenced backyard for entertaining and all your outdoor activities. Excellent location Close to expressway, airport, shopping, restaurants, parks and train ~ This is the one!
Property Specifics
| Single Family | |
| — | |
| Traditional | |
| 1958 | |
| Full | |
| CUSTOM | |
| No | |
| 0.2 |
| Cook | |
| Cumberland | |
| 0 / Not Applicable | |
| None | |
| Lake Michigan | |
| Public Sewer, Sewer-Storm | |
| 10993454 | |
| 09071020200000 |
Nearby Schools
| NAME: | DISTRICT: | DISTANCE: | |
|---|---|---|---|
|
Grade School
Cumberland Elementary School |
62 | — | |
|
Middle School
Chippewa Middle School |
62 | Not in DB | |
|
High School
Maine West High School |
207 | Not in DB | |
Property History
| DATE: | EVENT: | PRICE: | SOURCE: |
|---|---|---|---|
| 31 May, 2016 | Under contract | $0 | MRED MLS |
| 23 May, 2016 | Listed for sale | $0 | MRED MLS |
| 23 Mar, 2021 | Sold | $415,000 | MRED MLS |
| 16 Feb, 2021 | Under contract | $425,000 | MRED MLS |
| 11 Feb, 2021 | Listed for sale | $425,000 | MRED MLS |
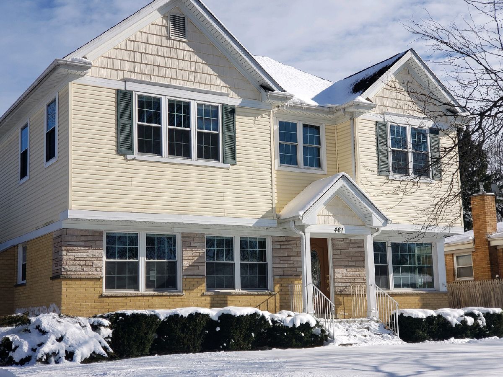
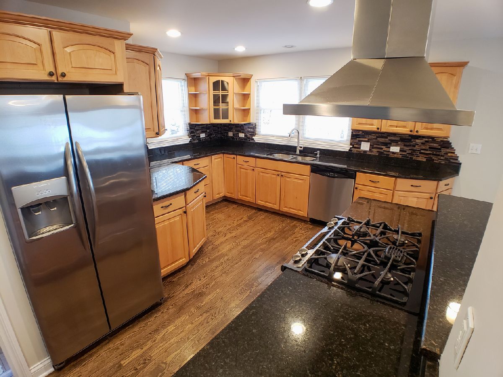
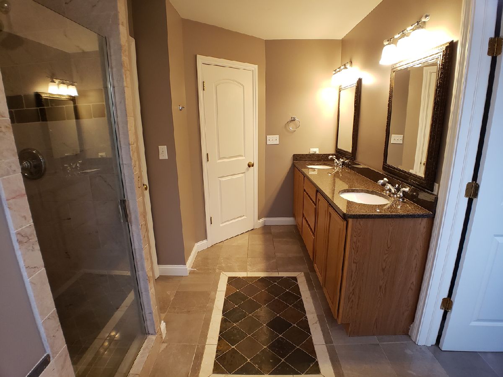
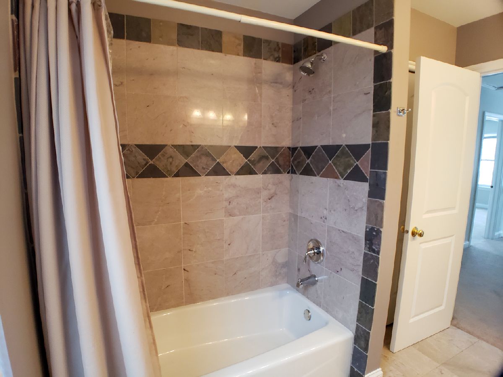
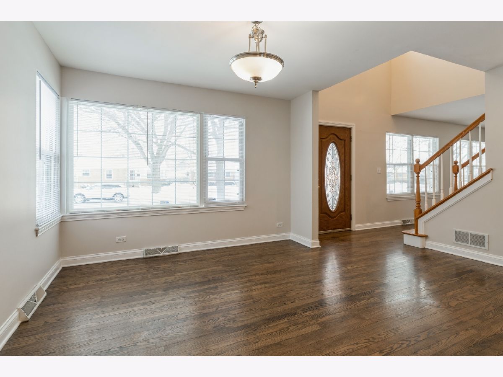
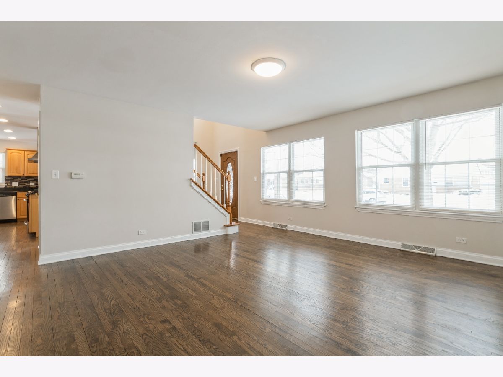
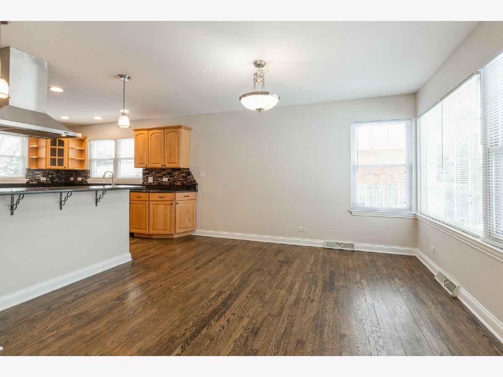
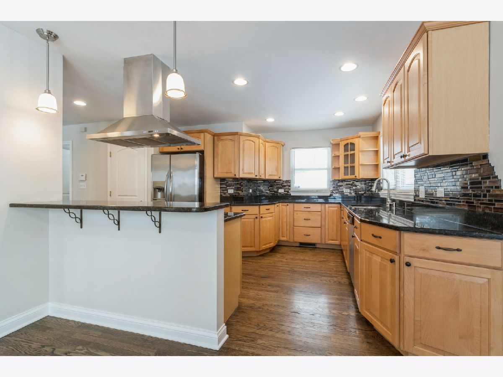
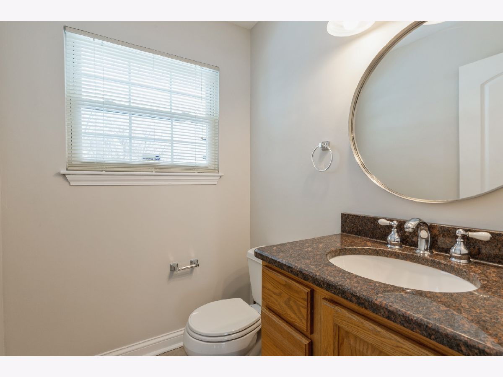
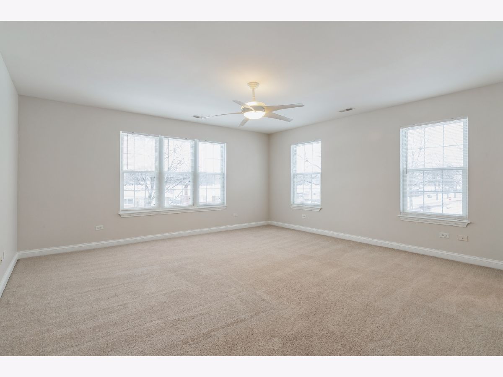
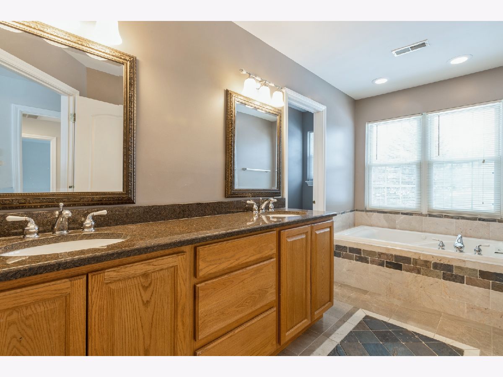
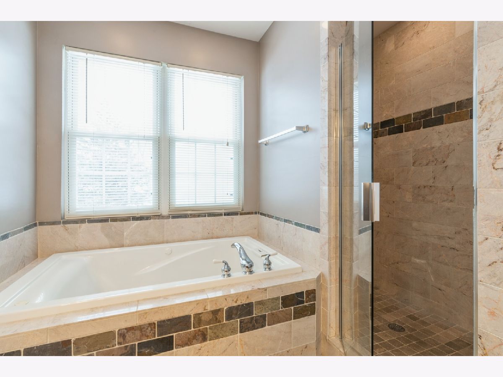
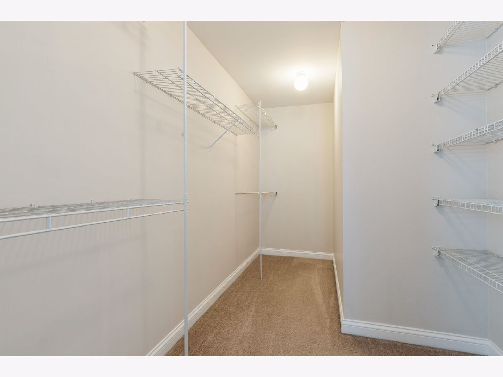
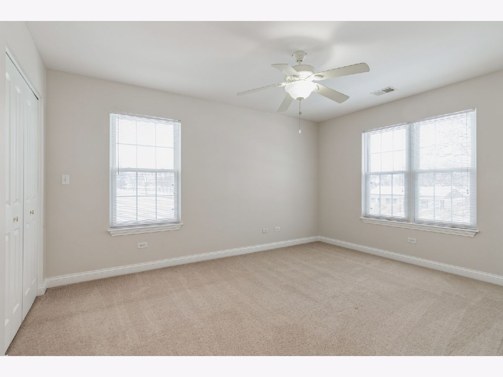
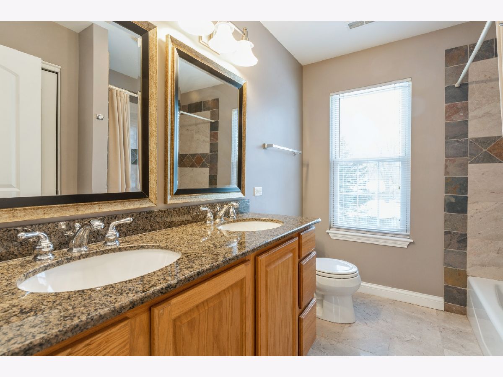
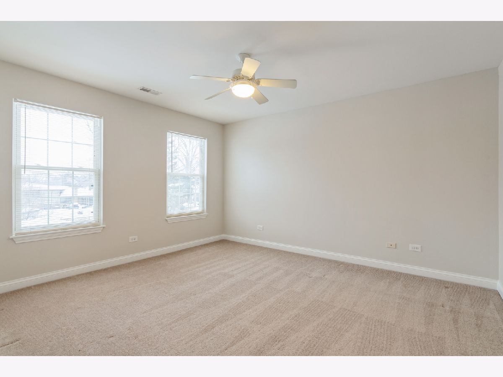
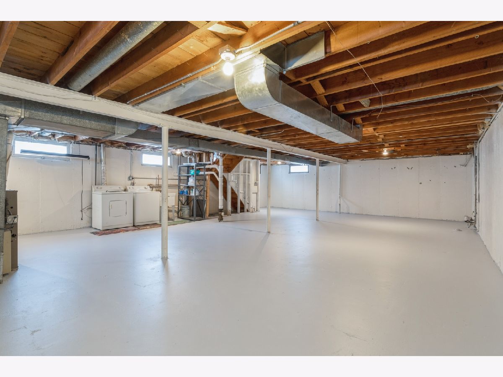
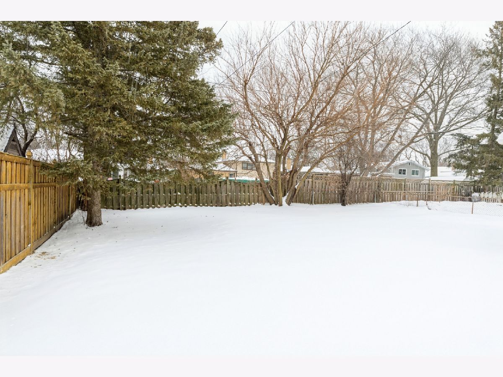
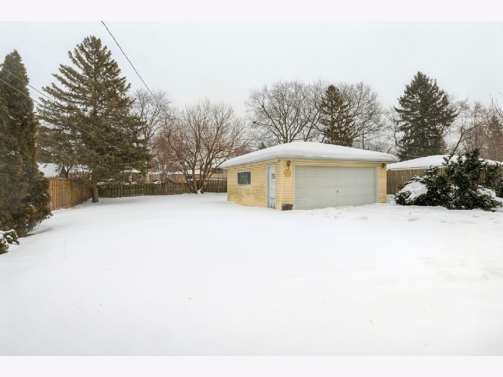
Room Specifics
Total Bedrooms: 4
Bedrooms Above Ground: 4
Bedrooms Below Ground: 0
Dimensions: —
Floor Type: Carpet
Dimensions: —
Floor Type: Carpet
Dimensions: —
Floor Type: Hardwood
Full Bathrooms: 3
Bathroom Amenities: Separate Shower,Double Sink
Bathroom in Basement: 0
Rooms: Walk In Closet,Foyer,Bonus Room
Basement Description: Unfinished
Other Specifics
| 2 | |
| Concrete Perimeter | |
| Concrete | |
| Storms/Screens | |
| Fenced Yard | |
| 55X146 | |
| Unfinished | |
| Full | |
| Vaulted/Cathedral Ceilings, Hardwood Floors, First Floor Bedroom, Walk-In Closet(s), Open Floorplan, Granite Counters | |
| Range, Microwave, Dishwasher, Refrigerator, Washer, Dryer, Disposal, Stainless Steel Appliance(s), Range Hood | |
| Not in DB | |
| Curbs, Sidewalks, Street Lights, Street Paved | |
| — | |
| — | |
| — |
Tax History
| Year | Property Taxes |
|---|---|
| 2021 | $9,976 |
Contact Agent
Nearby Similar Homes
Nearby Sold Comparables
Contact Agent
Listing Provided By
Coldwell Banker Realty







