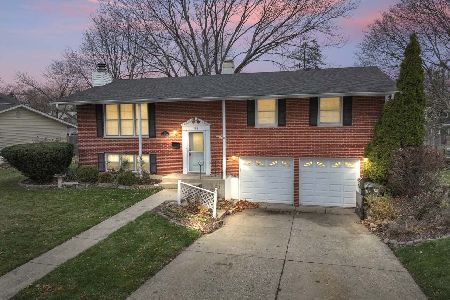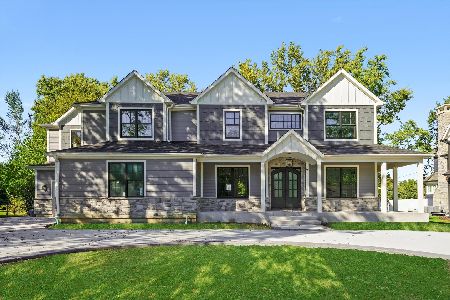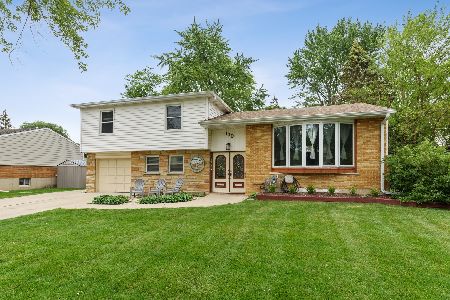145 Norman Drive, Palatine, Illinois 60074
$280,000
|
Sold
|
|
| Status: | Closed |
| Sqft: | 1,700 |
| Cost/Sqft: | $170 |
| Beds: | 4 |
| Baths: | 2 |
| Year Built: | 1960 |
| Property Taxes: | $6,157 |
| Days On Market: | 3522 |
| Lot Size: | 0,19 |
Description
Winston Park Eden Model w/basement has over 1700 square feet of living space. The home features an updated reconfigured kitchen, breakfast bar, tons of cabinet space and exterior access to a deck which is rare for this model. 2 the 4 bedrooms can be used as a master BR. The main level BR would make a perfect in-law suite it has exterior access, looks out to the yard, is adjacent to a full master bath and the family room. 3rd level features all HW floors and a beautifully remodeled bath with soaker tub. The fenced yard features beautiful perennials, trees, a garden and patio perfect for enjoying time with family and friends. Enjoy all of the area amenities including several playgrounds, tennis, walking & biking paths, Twin Lakes Golf Course and Rec Area w/paddle boats, fishing, sand volleyball and more. NEW oven, microwave and dishwasher. Roof (2006), Furnace (2012). EZ access to route 53, 6 mins to Arlington Track Metra, 10 mins to Palatine Metra. Home Warranty Included
Property Specifics
| Single Family | |
| — | |
| Quad Level | |
| 1960 | |
| Partial | |
| EDEN | |
| No | |
| 0.19 |
| Cook | |
| Winston Park | |
| 0 / Not Applicable | |
| None | |
| Lake Michigan,Public | |
| Public Sewer, Sewer-Storm | |
| 09209920 | |
| 02134120140000 |
Nearby Schools
| NAME: | DISTRICT: | DISTANCE: | |
|---|---|---|---|
|
Grade School
Lake Louise Elementary School |
15 | — | |
|
Middle School
Winston Campus-junior High |
15 | Not in DB | |
|
High School
Palatine High School |
211 | Not in DB | |
Property History
| DATE: | EVENT: | PRICE: | SOURCE: |
|---|---|---|---|
| 28 Jun, 2016 | Sold | $280,000 | MRED MLS |
| 6 May, 2016 | Under contract | $289,000 | MRED MLS |
| 29 Apr, 2016 | Listed for sale | $289,000 | MRED MLS |
Room Specifics
Total Bedrooms: 4
Bedrooms Above Ground: 4
Bedrooms Below Ground: 0
Dimensions: —
Floor Type: Hardwood
Dimensions: —
Floor Type: Hardwood
Dimensions: —
Floor Type: Carpet
Full Bathrooms: 2
Bathroom Amenities: Soaking Tub
Bathroom in Basement: 0
Rooms: Deck,Foyer,Other Room
Basement Description: Partially Finished,Sub-Basement
Other Specifics
| 1 | |
| Concrete Perimeter | |
| Concrete | |
| Deck, Patio | |
| Fenced Yard | |
| 103 X 81 | |
| — | |
| None | |
| Hardwood Floors, First Floor Bedroom, First Floor Full Bath | |
| Range, Microwave, Dishwasher, Refrigerator, Washer, Dryer, Disposal | |
| Not in DB | |
| Sidewalks, Street Lights, Street Paved | |
| — | |
| — | |
| — |
Tax History
| Year | Property Taxes |
|---|---|
| 2016 | $6,157 |
Contact Agent
Nearby Similar Homes
Nearby Sold Comparables
Contact Agent
Listing Provided By
Baird & Warner








