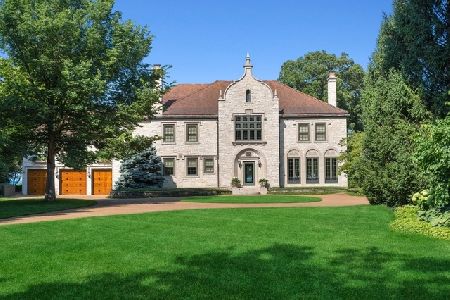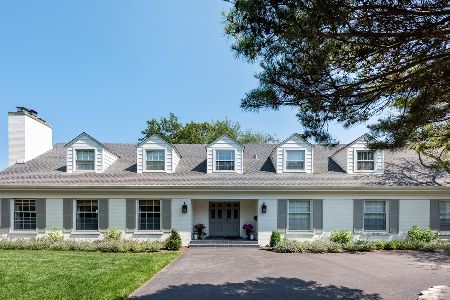145 Sheridan Road, Winnetka, Illinois 60093
$1,475,000
|
Sold
|
|
| Status: | Closed |
| Sqft: | 3,542 |
| Cost/Sqft: | $416 |
| Beds: | 4 |
| Baths: | 4 |
| Year Built: | 1957 |
| Property Taxes: | $22,674 |
| Days On Market: | 2065 |
| Lot Size: | 0,40 |
Description
"Fresh, Simple Elegance" epitomizes the stunning gut renovation of this East Winnetka gem within a stone's throw of the lake, town and train. Artfully designed at every turn, this 4BR/4BA home with rare first floor Master suite boasts a beautiful, fresh "Coastal" aesthetic that celebrates the fusion of high design with a relaxed comfort that brings tranquility to every room. No detail overlooked. The circular floor plan allows each room to flow effortlessly into the next while creating the perfect balance of privacy and space. The front foyer draws you into a breathtaking open living space with beautiful French doors, fireplace and floor-to-ceiling windows that bring the serenity of the outside in from almost every angle. The living/dining room transitions into a spectacular family/sunroom that exudes of stylish comfort with stunning views of the backyard and access to the lovely new paver patio. The jaw-dropping Chef's kitchen is truly one-of-a kind. Gorgeous custom cabinetry, quartz countertops, top-of-the-line appliances and a fabulous, oversized island -- as perfect for a cozy cup of coffee as an entertainment spread like you've never seen. Large, bright laundry room, mudroom and access to heated 2-car garage all located off of kitchen. The first floor also features a large office with custom built-ins and beautiful bay window. A spectacular Master bedroom retreat with elegant custom millwork, European spa bath with radiant floor heat and walk-in-closet, along with 2nd bedroom and exquisitely designed full hall bath complete the first floor. The 2nd floor features two spacious, sun-filled bedrooms each with double closets, ensuite baths and views of the garden. The fully floored attic is accessed off of the 4th bedroom and offers a tremendous amount of storage or turnkey opportunity to finish for additional living space. 145 N. Sheridan is truly a special home... the simple, clean lines and nod to the natural world offer a moment of calm and breath of fresh air. Stop by and stay awhile... you won't want to leave.
Property Specifics
| Single Family | |
| — | |
| Cape Cod | |
| 1957 | |
| Partial | |
| — | |
| No | |
| 0.4 |
| Cook | |
| — | |
| 0 / Not Applicable | |
| None | |
| Lake Michigan,Public | |
| Public Sewer | |
| 10723588 | |
| 05083210270000 |
Nearby Schools
| NAME: | DISTRICT: | DISTANCE: | |
|---|---|---|---|
|
Grade School
Hubbard Woods Elementary School |
36 | — | |
|
Middle School
The Skokie School |
36 | Not in DB | |
|
High School
New Trier Twp H.s. Northfield/wi |
203 | Not in DB | |
|
Alternate Junior High School
Carleton W Washburne School |
— | Not in DB | |
Property History
| DATE: | EVENT: | PRICE: | SOURCE: |
|---|---|---|---|
| 30 Oct, 2019 | Sold | $725,000 | MRED MLS |
| 27 Aug, 2019 | Under contract | $799,900 | MRED MLS |
| — | Last price change | $849,900 | MRED MLS |
| 8 Jul, 2019 | Listed for sale | $849,900 | MRED MLS |
| 29 Jun, 2020 | Sold | $1,475,000 | MRED MLS |
| 24 May, 2020 | Under contract | $1,475,000 | MRED MLS |
| 22 May, 2020 | Listed for sale | $1,475,000 | MRED MLS |
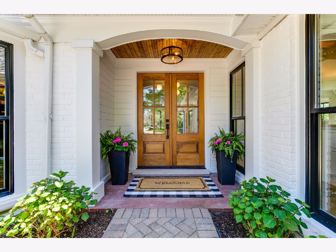
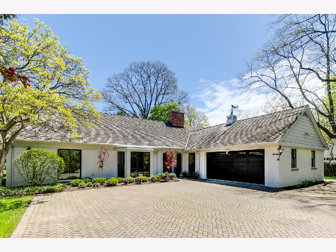
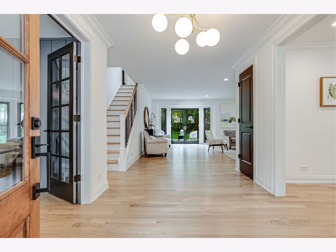
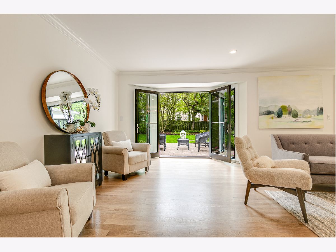
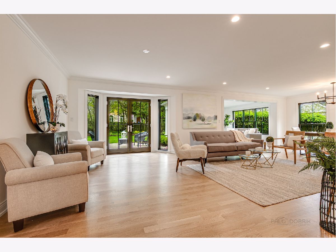
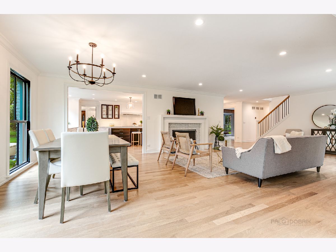
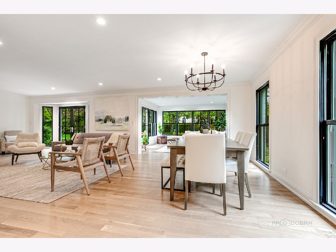
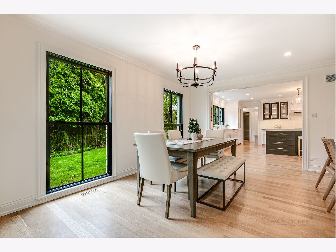
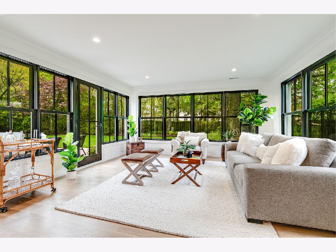
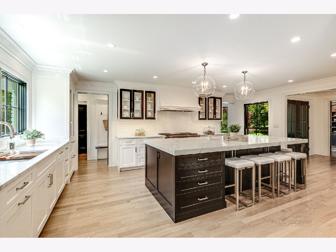
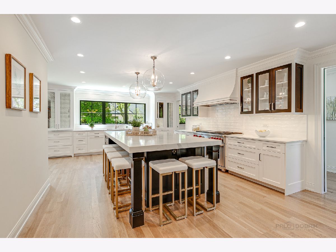
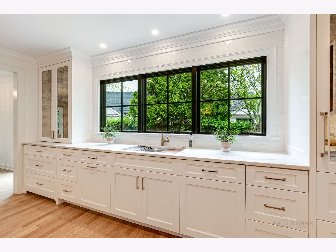
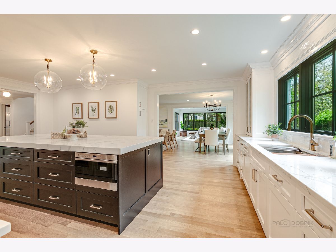
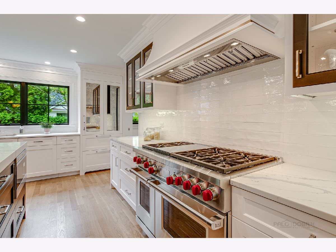
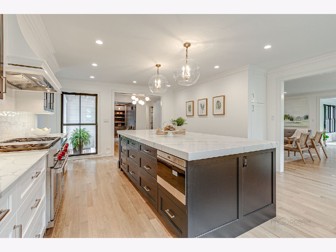
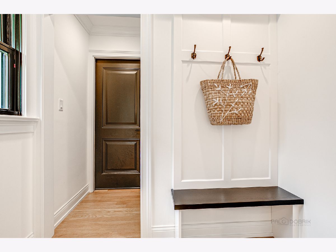
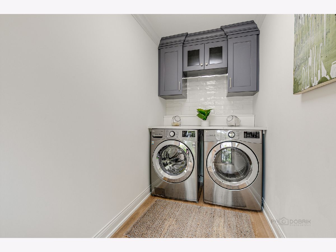
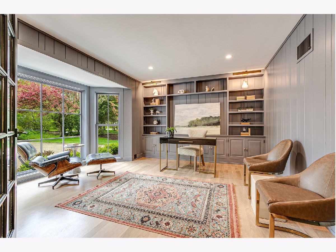
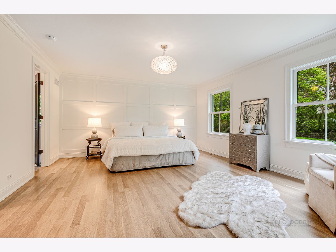
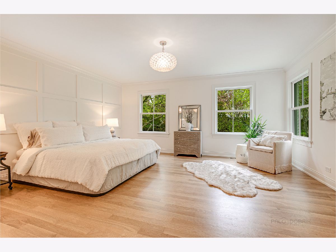
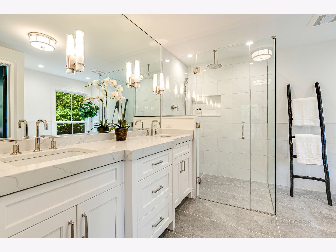
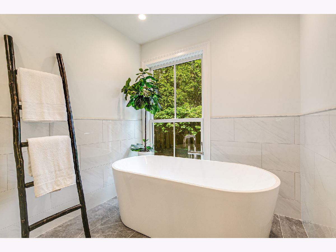
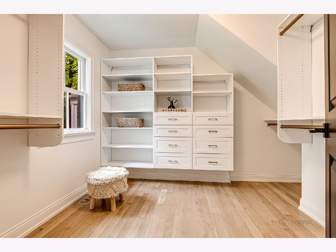
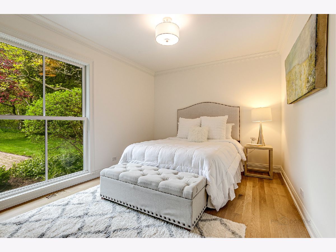
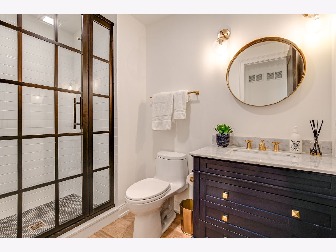
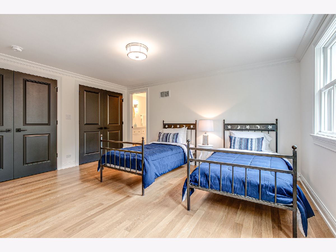
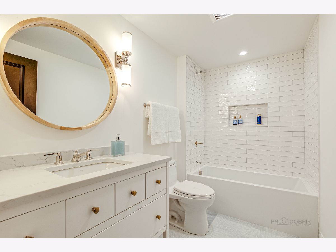
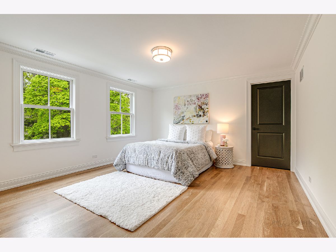
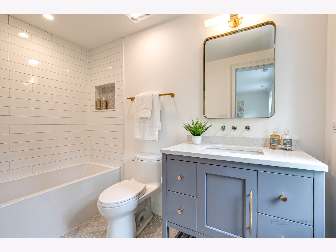
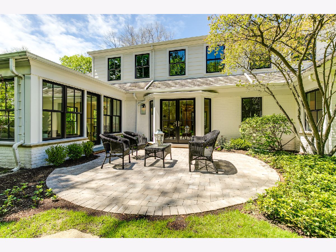
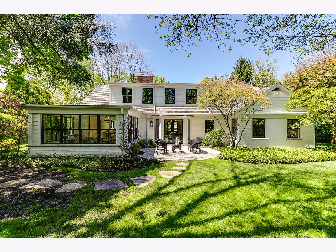
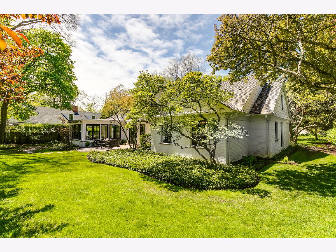
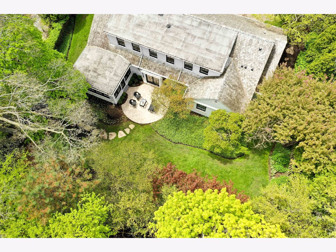
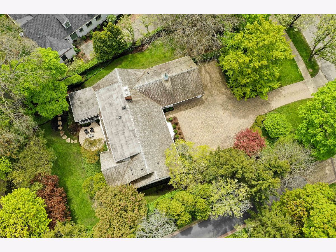
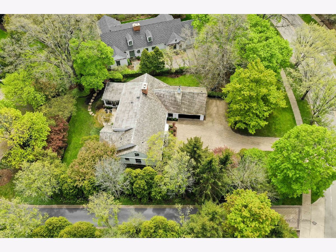
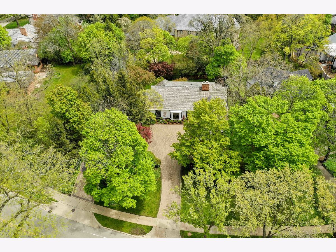
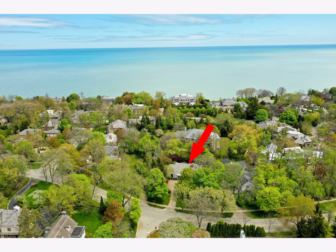
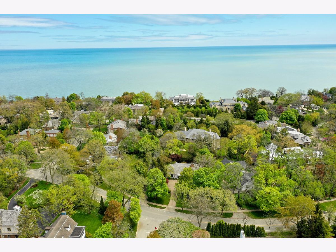
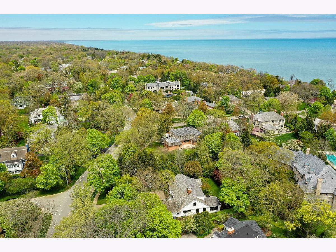
Room Specifics
Total Bedrooms: 4
Bedrooms Above Ground: 4
Bedrooms Below Ground: 0
Dimensions: —
Floor Type: Hardwood
Dimensions: —
Floor Type: Hardwood
Dimensions: —
Floor Type: Hardwood
Full Bathrooms: 4
Bathroom Amenities: Double Sink,European Shower
Bathroom in Basement: 0
Rooms: Office,Mud Room,Foyer,Walk In Closet
Basement Description: Unfinished
Other Specifics
| 2 | |
| Concrete Perimeter | |
| Brick | |
| Brick Paver Patio | |
| — | |
| 100X170 | |
| Full | |
| Full | |
| Hardwood Floors, First Floor Bedroom, First Floor Laundry, First Floor Full Bath, Built-in Features, Walk-In Closet(s) | |
| Double Oven, Microwave, Dishwasher, High End Refrigerator, Washer, Dryer, Disposal, Cooktop, Range Hood | |
| Not in DB | |
| Sidewalks | |
| — | |
| — | |
| Gas Starter |
Tax History
| Year | Property Taxes |
|---|---|
| 2019 | $22,039 |
| 2020 | $22,674 |
Contact Agent
Nearby Similar Homes
Nearby Sold Comparables
Contact Agent
Listing Provided By
Coldwell Banker Realty







