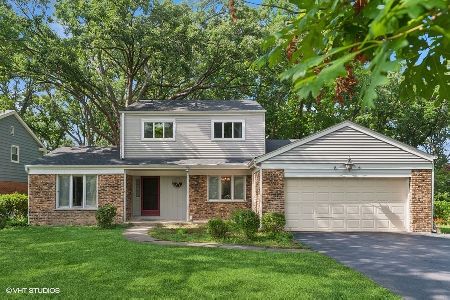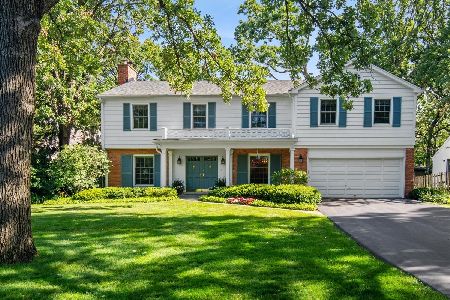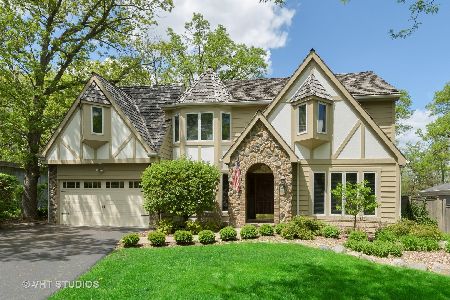145 Stone Avenue, Lake Forest, Illinois 60045
$668,500
|
Sold
|
|
| Status: | Closed |
| Sqft: | 3,352 |
| Cost/Sqft: | $209 |
| Beds: | 5 |
| Baths: | 3 |
| Year Built: | 1972 |
| Property Taxes: | $11,813 |
| Days On Market: | 2685 |
| Lot Size: | 0,28 |
Description
Exciting and rare Mid Century home in outstanding HO Stone neighborhood! Looking for room to spread out? This 3350 sf home boasts 5 bedrooms on second floor plus a 1st floor office and Sun room in addition to the formal Living, Dining and Family rooms! Spectacular newly updated white kitchen showcases all new Viking appliances and granite counter tops and is nicely situated adjacent to the Family room! Enjoy cozy nights with a fire burning in your Family room or enjoy sunny skies in the awesome Sun room! Master suite is a treat with updated bathroom and private second floor deck- just imagine starry nights or morning coffee here! More getaway space in the carpeted Lower Level too! Hardwood floors throughout! Fenced backyard! Garage with high ceilings! Easy access to parks, trails and schools as well as commuter train!
Property Specifics
| Single Family | |
| — | |
| — | |
| 1972 | |
| Partial | |
| — | |
| No | |
| 0.28 |
| Lake | |
| H.o. Stone | |
| 0 / Not Applicable | |
| None | |
| Lake Michigan | |
| Public Sewer | |
| 10047864 | |
| 16091080100000 |
Nearby Schools
| NAME: | DISTRICT: | DISTANCE: | |
|---|---|---|---|
|
Grade School
Cherokee Elementary School |
67 | — | |
|
Middle School
Deer Path Middle School |
67 | Not in DB | |
|
High School
Lake Forest High School |
115 | Not in DB | |
Property History
| DATE: | EVENT: | PRICE: | SOURCE: |
|---|---|---|---|
| 16 Jun, 2014 | Sold | $655,000 | MRED MLS |
| 2 Apr, 2014 | Under contract | $699,000 | MRED MLS |
| 17 Feb, 2014 | Listed for sale | $699,000 | MRED MLS |
| 13 Nov, 2018 | Sold | $668,500 | MRED MLS |
| 8 Sep, 2018 | Under contract | $699,000 | MRED MLS |
| 10 Aug, 2018 | Listed for sale | $699,000 | MRED MLS |
Room Specifics
Total Bedrooms: 5
Bedrooms Above Ground: 5
Bedrooms Below Ground: 0
Dimensions: —
Floor Type: Hardwood
Dimensions: —
Floor Type: Hardwood
Dimensions: —
Floor Type: Hardwood
Dimensions: —
Floor Type: —
Full Bathrooms: 3
Bathroom Amenities: Double Sink
Bathroom in Basement: 0
Rooms: Bedroom 5,Office,Recreation Room,Heated Sun Room
Basement Description: Partially Finished
Other Specifics
| 2 | |
| Concrete Perimeter | |
| Asphalt | |
| Balcony, Deck, Roof Deck, Storms/Screens | |
| Fenced Yard | |
| 170 X 75 | |
| — | |
| Full | |
| Skylight(s), Hardwood Floors, First Floor Laundry | |
| Range, Microwave, Dishwasher, Refrigerator, Freezer, Washer, Dryer, Disposal, Stainless Steel Appliance(s) | |
| Not in DB | |
| Sidewalks, Street Lights, Street Paved | |
| — | |
| — | |
| Wood Burning |
Tax History
| Year | Property Taxes |
|---|---|
| 2014 | $10,498 |
| 2018 | $11,813 |
Contact Agent
Nearby Similar Homes
Nearby Sold Comparables
Contact Agent
Listing Provided By
Berkshire Hathaway HomeServices KoenigRubloff











