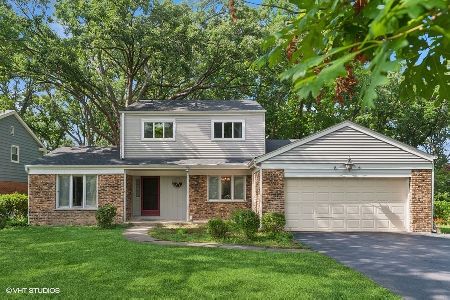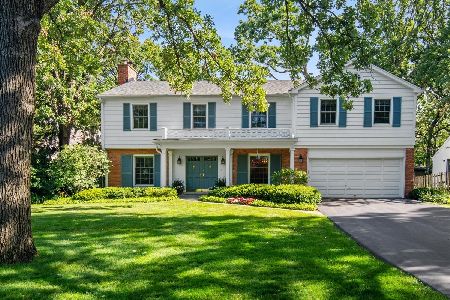134 Louis Avenue, Lake Forest, Illinois 60045
$655,000
|
Sold
|
|
| Status: | Closed |
| Sqft: | 2,647 |
| Cost/Sqft: | $264 |
| Beds: | 4 |
| Baths: | 4 |
| Year Built: | 1989 |
| Property Taxes: | $10,799 |
| Days On Market: | 2026 |
| Lot Size: | 0,30 |
Description
Wonderfully maintained, handsome Tudor home in H.O. Stone subdivision sits on a beautifully landscaped lot with a gorgeous fenced backyard. A brick walkway delivers you to the front entrance. All hardwood floors throughout first floor, this home offers a first floor office with built-ins, mudroom/laundry room with access to patio, kitchen with granite countertops, stainless steel appliances and a bay window in the breakfast eating area. The family room is adjacent to kitchen with fireplace and skylights and leads to living room with pocket doors. Whole house was freshly painted in 2018. Second level offers master bedroom with updated master bath and three additional bedrooms. Upstairs carpet in all bedrooms was installed in 2018. All bedrooms have great closet space! Lower level is complete with a recreation room, wine storage room, full bathroom, and a 5th bedroom. Enjoy the walking paths in nearby Ponds subdivision, walk to nearby Waveland Park and Cherokee Elementary School. Be ready to be impressed. Great value!
Property Specifics
| Single Family | |
| — | |
| Tudor | |
| 1989 | |
| Full | |
| TUDOR | |
| No | |
| 0.3 |
| Lake | |
| H.o. Stone | |
| — / Not Applicable | |
| None | |
| Lake Michigan | |
| Public Sewer | |
| 10732050 | |
| 16091080210000 |
Nearby Schools
| NAME: | DISTRICT: | DISTANCE: | |
|---|---|---|---|
|
Grade School
Cherokee Elementary School |
67 | — | |
|
Middle School
Deer Path Middle School |
67 | Not in DB | |
|
High School
Lake Forest High School |
115 | Not in DB | |
Property History
| DATE: | EVENT: | PRICE: | SOURCE: |
|---|---|---|---|
| 27 Jul, 2020 | Sold | $655,000 | MRED MLS |
| 14 Jun, 2020 | Under contract | $699,000 | MRED MLS |
| 1 Jun, 2020 | Listed for sale | $699,000 | MRED MLS |
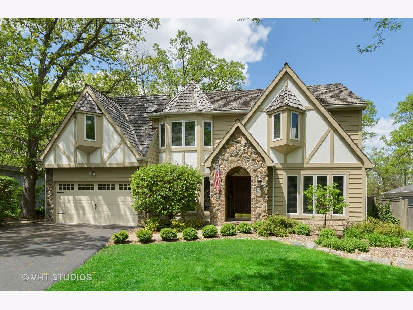
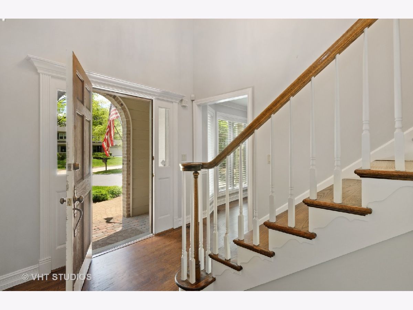
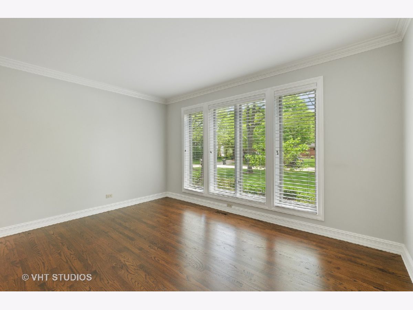
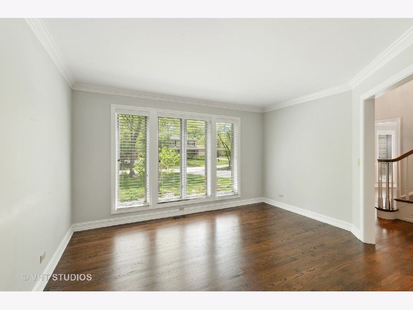
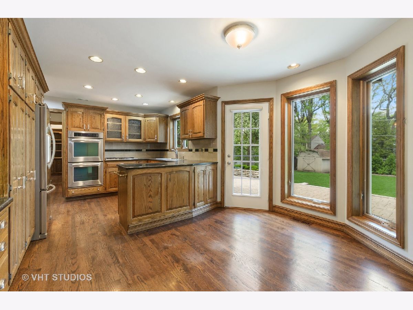
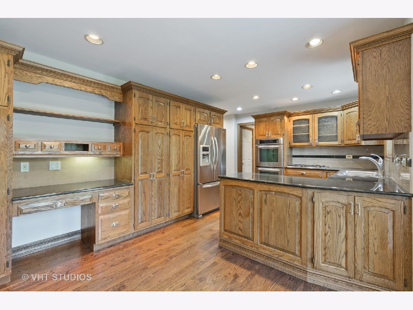
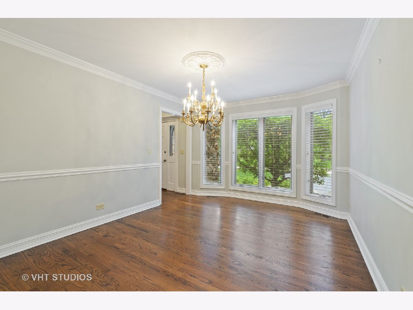
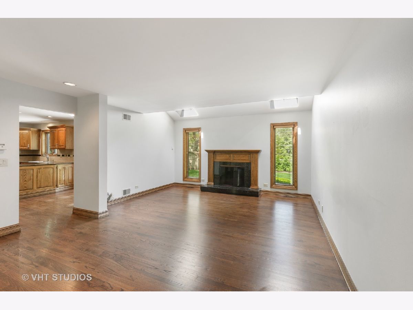
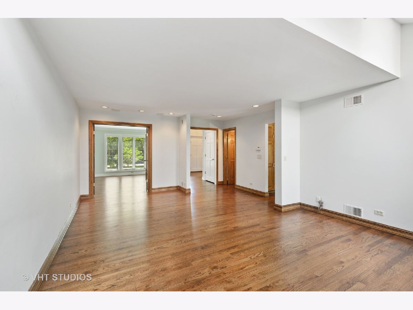
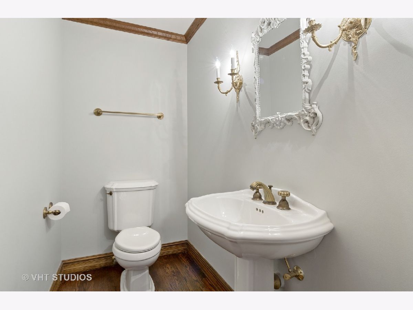
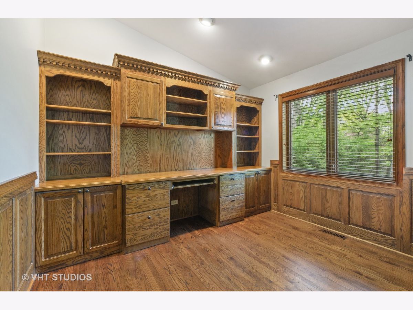
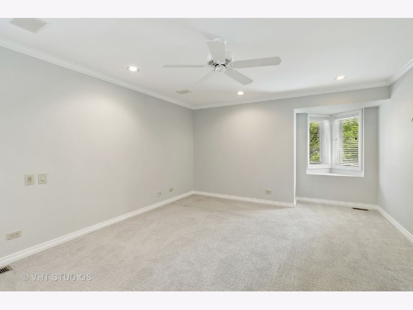
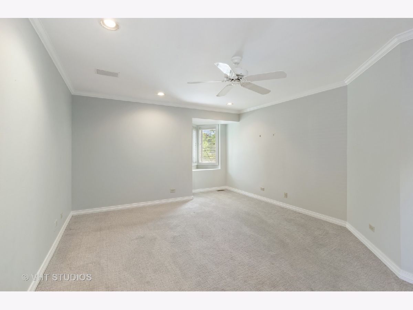
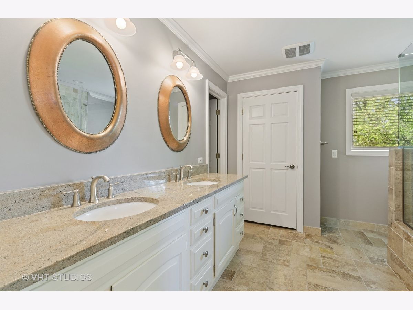
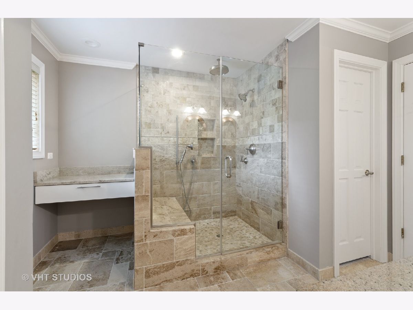
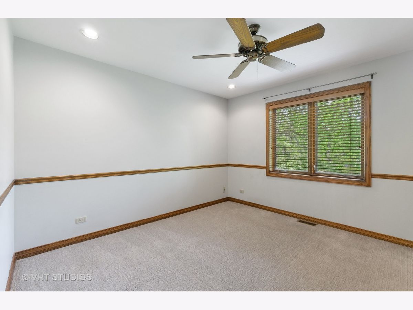
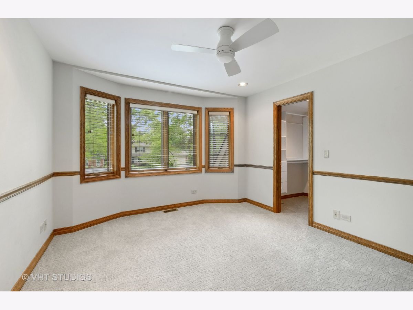
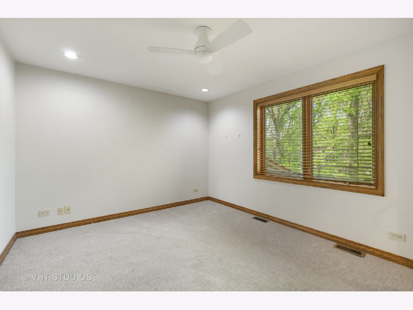
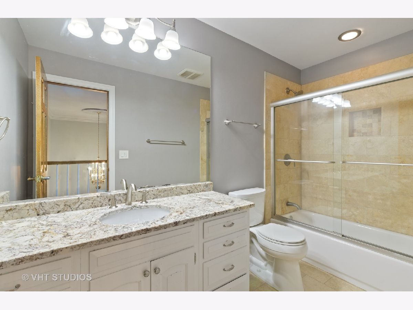
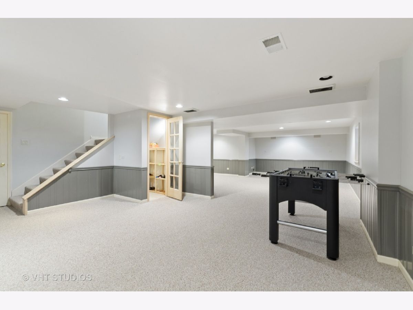
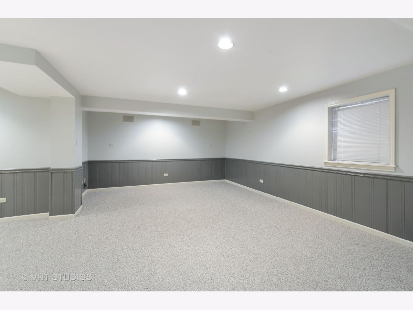
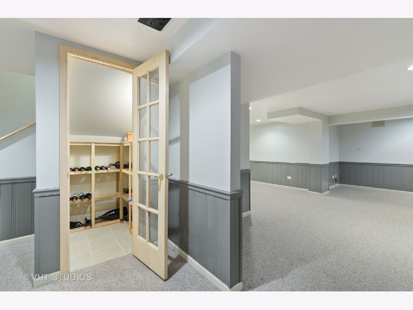
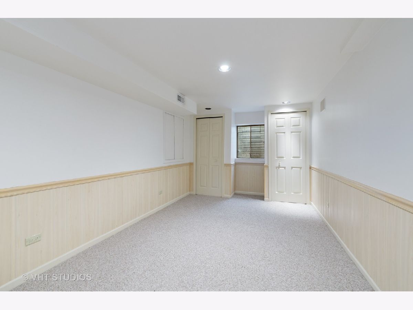
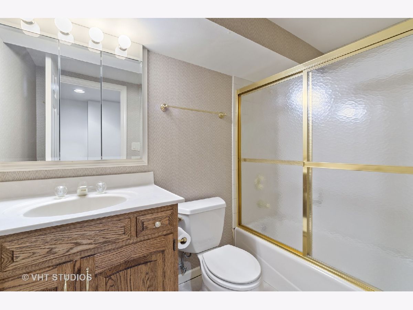
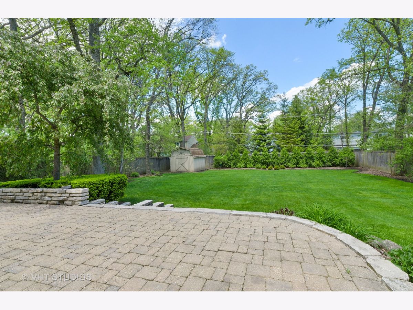
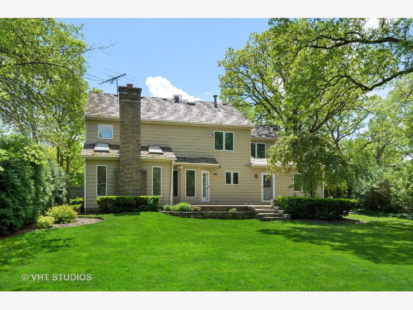
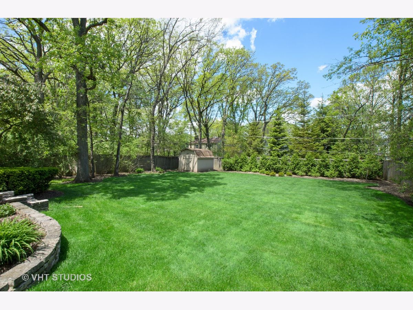
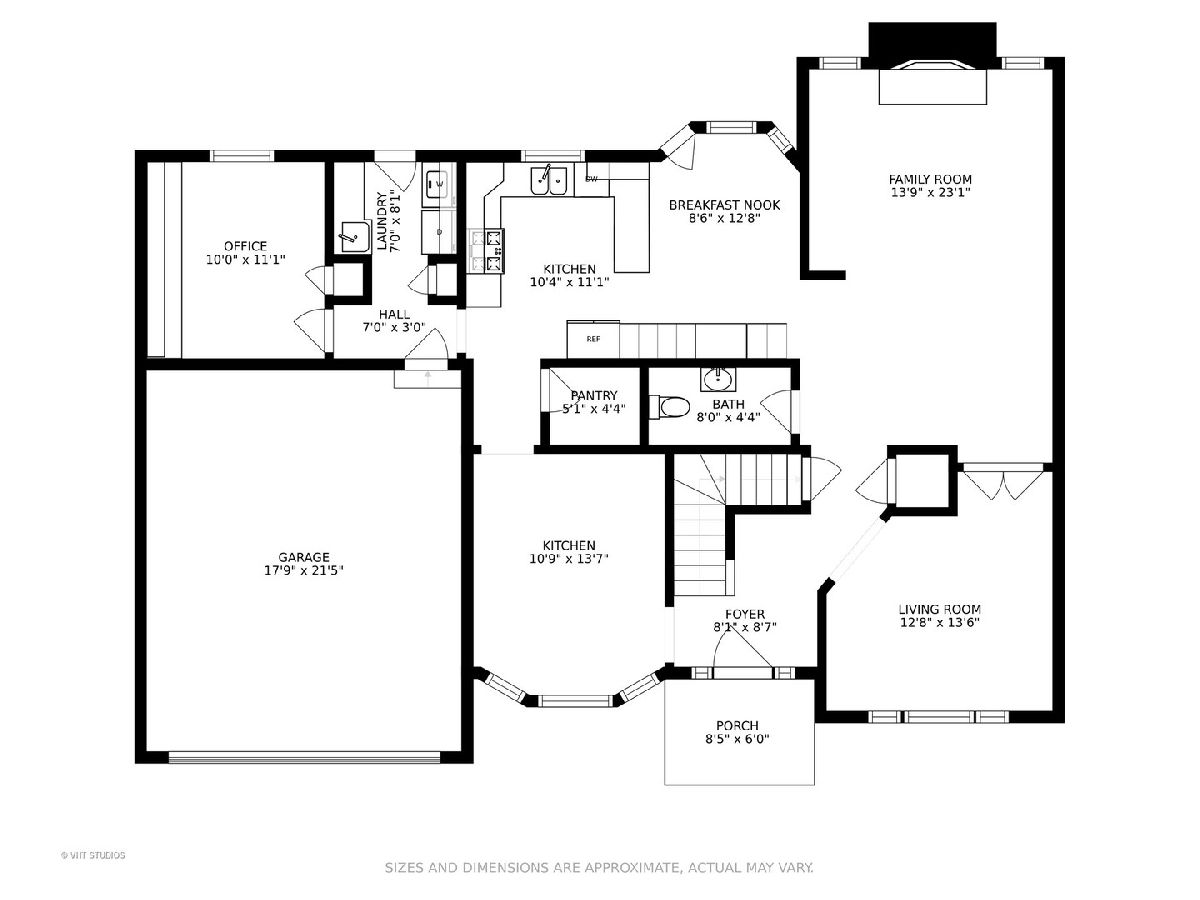
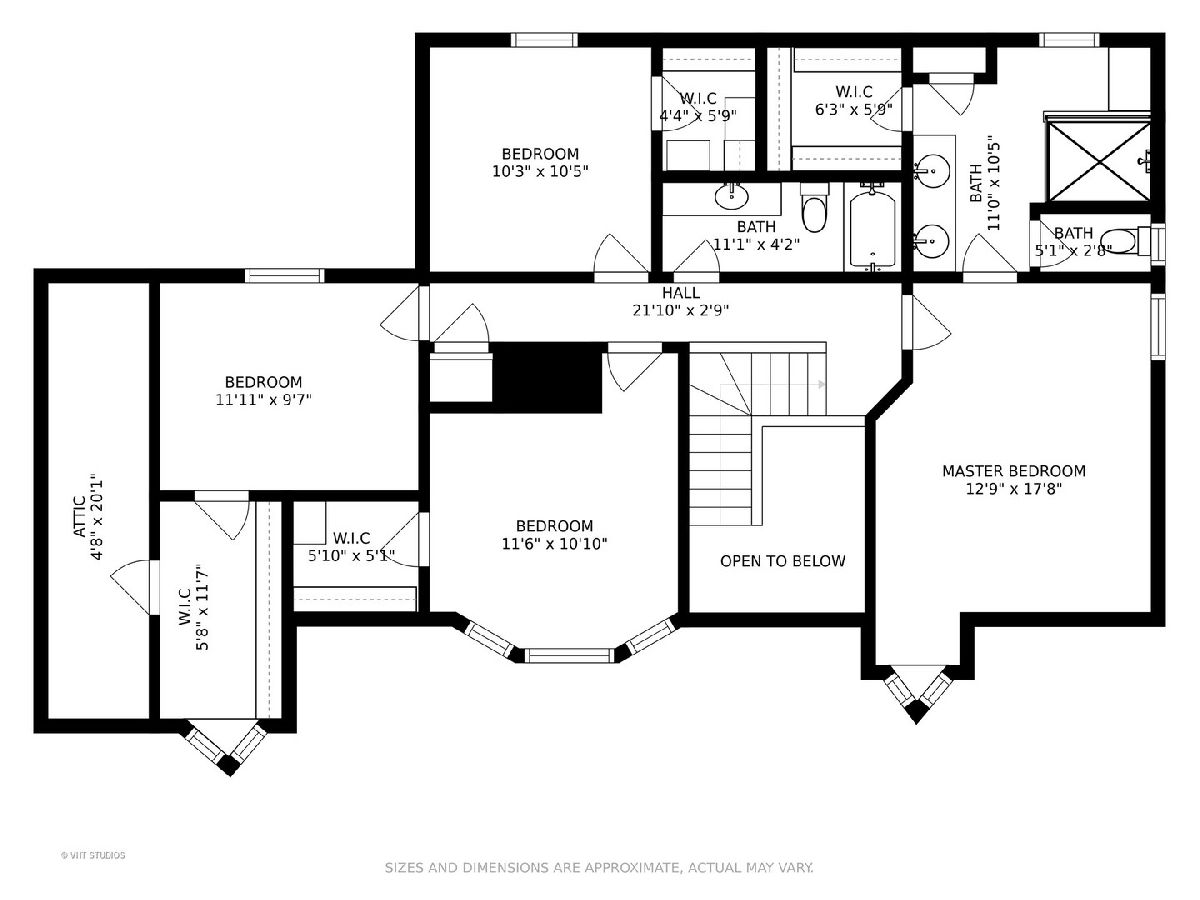
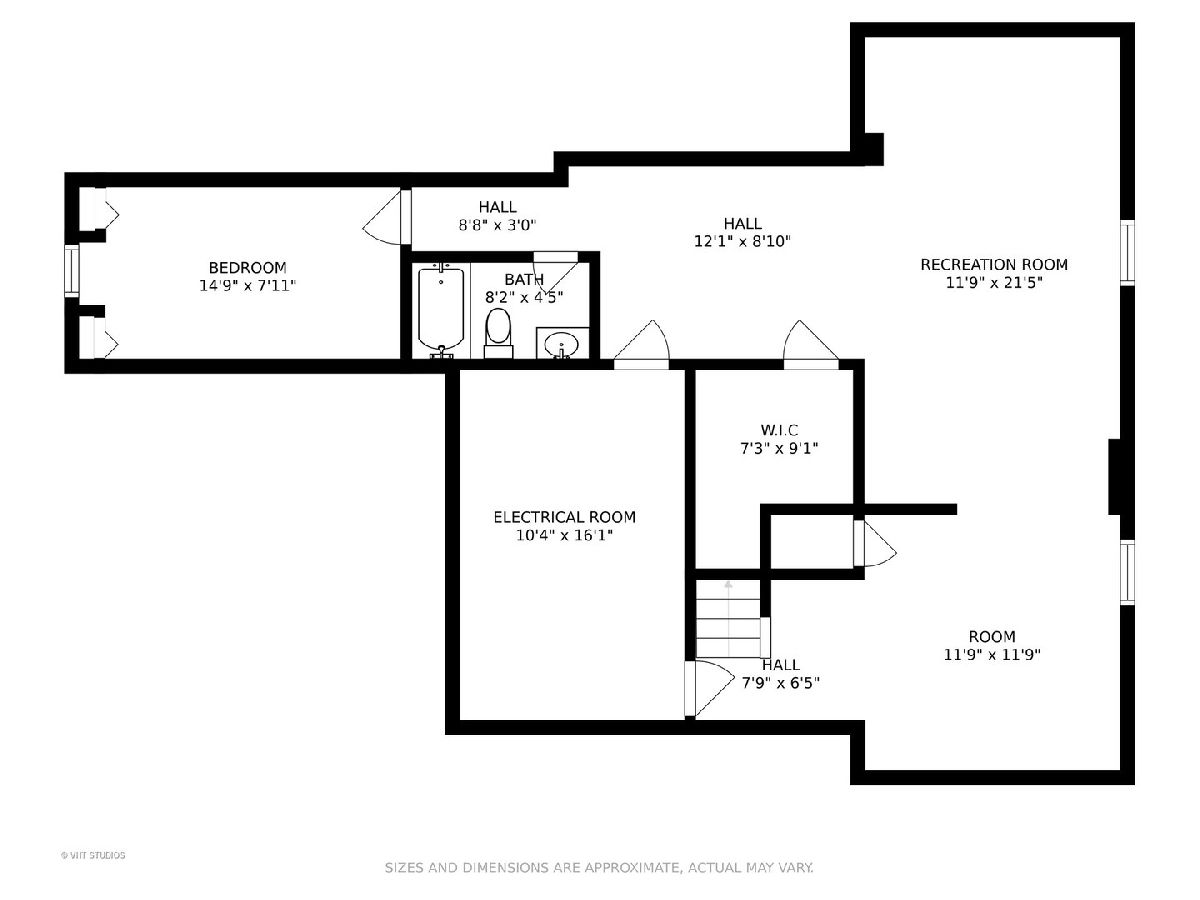
Room Specifics
Total Bedrooms: 5
Bedrooms Above Ground: 4
Bedrooms Below Ground: 1
Dimensions: —
Floor Type: Carpet
Dimensions: —
Floor Type: Carpet
Dimensions: —
Floor Type: Carpet
Dimensions: —
Floor Type: —
Full Bathrooms: 4
Bathroom Amenities: Separate Shower,Double Sink
Bathroom in Basement: 1
Rooms: Recreation Room,Bedroom 5,Office
Basement Description: Finished
Other Specifics
| 2 | |
| Concrete Perimeter | |
| Asphalt | |
| Patio | |
| Fenced Yard | |
| 2647 | |
| — | |
| Full | |
| Hardwood Floors, First Floor Laundry, Walk-In Closet(s) | |
| Double Oven, Microwave, Dishwasher, Refrigerator, Freezer, Washer, Dryer, Disposal, Stainless Steel Appliance(s) | |
| Not in DB | |
| Curbs, Street Lights, Street Paved | |
| — | |
| — | |
| Wood Burning |
Tax History
| Year | Property Taxes |
|---|---|
| 2020 | $10,799 |
Contact Agent
Nearby Similar Homes
Nearby Sold Comparables
Contact Agent
Listing Provided By
@properties

