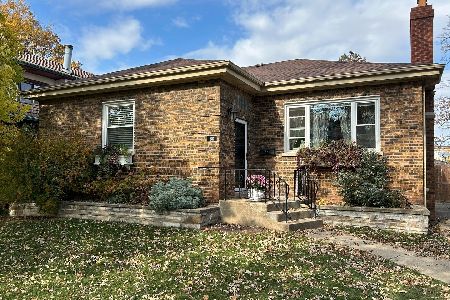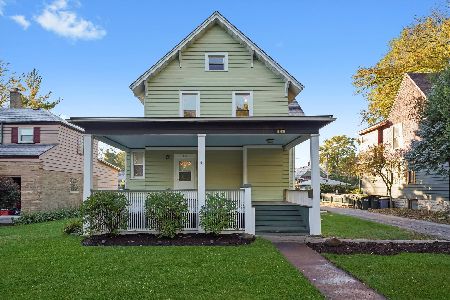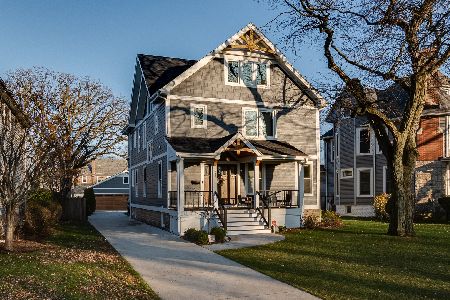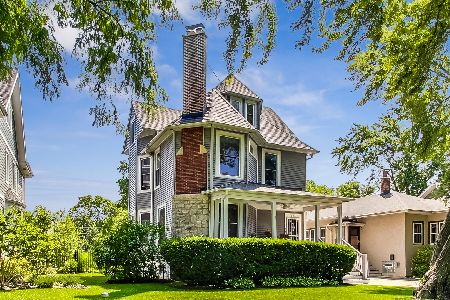145 Woodside Road, Riverside, Illinois 60546
$470,000
|
Sold
|
|
| Status: | Closed |
| Sqft: | 0 |
| Cost/Sqft: | — |
| Beds: | 5 |
| Baths: | 3 |
| Year Built: | 1892 |
| Property Taxes: | $11,187 |
| Days On Market: | 2986 |
| Lot Size: | 0,26 |
Description
This beautiful farmhouse with great charm, character, and space includes hardwood floors, beautiful carved staircase, chandeliers, and views of green space from two porches, a balcony, and deck. Special features include a grand first floor - kitchen with great views of the yard, large dining room with plate rail & adjacent side porch, large family room with fireplace, formal living room, full bath, 5th bedroom/office/den, large entry plus enclosed front porch. The second floor features four bedrooms & two full baths including a large master suite with generous walk in closet, master bath, & lovely private balcony. The basement includes a great room with large windows for use as studio/recreation room/office. In addition to its lovely perennial gardens this home has a great Riverside location - no street to cross from public elementary school through junior high and conveniently located to town, restaurants, shopping, and Metra. A wonderful family home and terrific for entertaining!
Property Specifics
| Single Family | |
| — | |
| Farmhouse | |
| 1892 | |
| Full | |
| — | |
| No | |
| 0.26 |
| Cook | |
| — | |
| 0 / Not Applicable | |
| None | |
| Public | |
| Public Sewer | |
| 09756151 | |
| 15361040630000 |
Nearby Schools
| NAME: | DISTRICT: | DISTANCE: | |
|---|---|---|---|
|
Middle School
L J Hauser Junior High School |
96 | Not in DB | |
|
High School
Riverside Brookfield Twp Senior |
208 | Not in DB | |
Property History
| DATE: | EVENT: | PRICE: | SOURCE: |
|---|---|---|---|
| 8 Jun, 2018 | Sold | $470,000 | MRED MLS |
| 7 May, 2018 | Under contract | $499,900 | MRED MLS |
| — | Last price change | $525,000 | MRED MLS |
| 20 Sep, 2017 | Listed for sale | $525,000 | MRED MLS |
Room Specifics
Total Bedrooms: 5
Bedrooms Above Ground: 5
Bedrooms Below Ground: 0
Dimensions: —
Floor Type: Hardwood
Dimensions: —
Floor Type: Hardwood
Dimensions: —
Floor Type: Carpet
Dimensions: —
Floor Type: —
Full Bathrooms: 3
Bathroom Amenities: —
Bathroom in Basement: 0
Rooms: Bedroom 5,Foyer,Balcony/Porch/Lanai,Recreation Room,Enclosed Porch,Screened Porch
Basement Description: Partially Finished
Other Specifics
| 2 | |
| — | |
| Side Drive | |
| Balcony, Deck, Porch, Porch Screened | |
| — | |
| 60 X 206 X 207 X 60 | |
| — | |
| Full | |
| Hardwood Floors, First Floor Bedroom, First Floor Full Bath | |
| Range, Dishwasher, Refrigerator | |
| Not in DB | |
| — | |
| — | |
| — | |
| Gas Log |
Tax History
| Year | Property Taxes |
|---|---|
| 2018 | $11,187 |
Contact Agent
Nearby Similar Homes
Contact Agent
Listing Provided By
@properties







