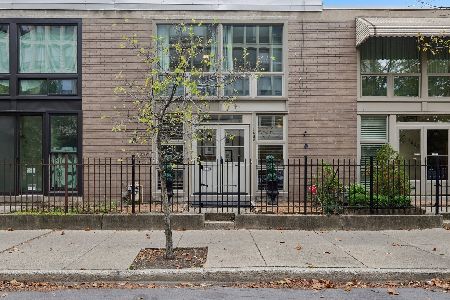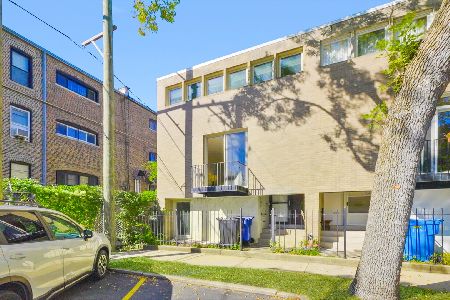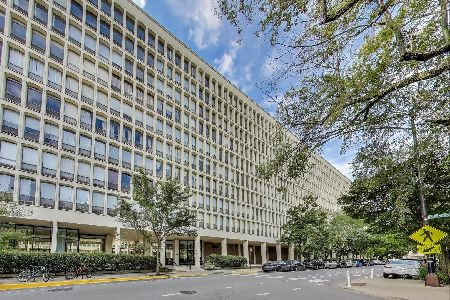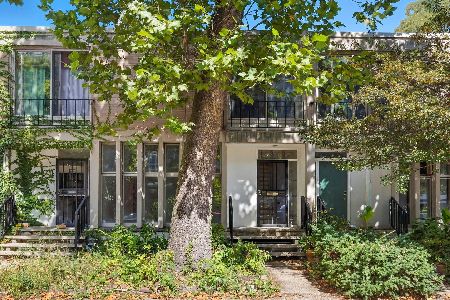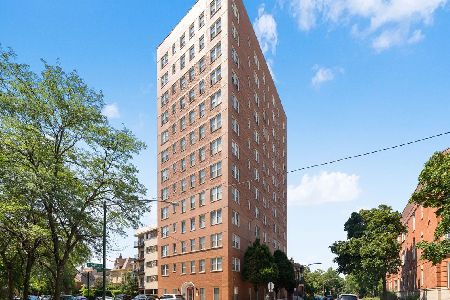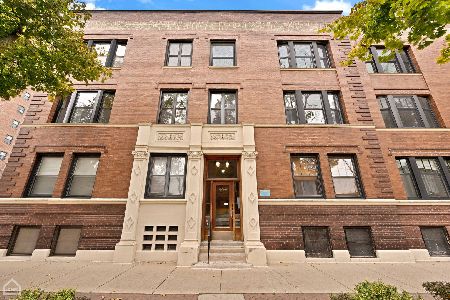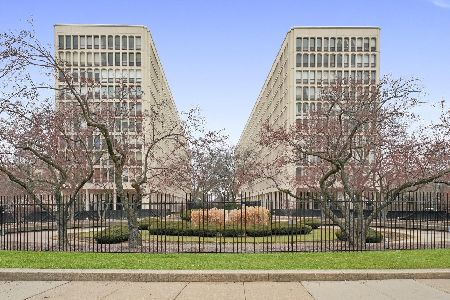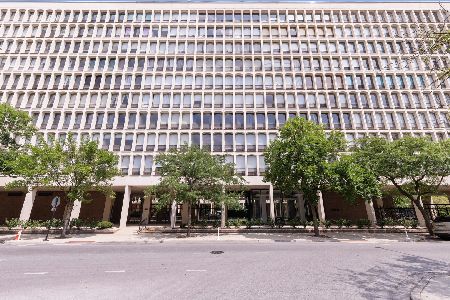1450 55th Place, Hyde Park, Chicago, Illinois 60637
$183,000
|
Sold
|
|
| Status: | Closed |
| Sqft: | 0 |
| Cost/Sqft: | — |
| Beds: | 2 |
| Baths: | 2 |
| Year Built: | 1959 |
| Property Taxes: | $2,035 |
| Days On Market: | 1605 |
| Lot Size: | 0,00 |
Description
Cozy 2 bedroom and 2 bathroom at University Park Condominium (UPC) which was designed by well-known architects I. M. Pei. This beautiful unit has wood floors throughout and in a perfect move in condition. South facing in South tower, enjoy of the sunshine! The building offers on-site management, 24 hour door staff, in-building laundry rooms, additional storage and an outdoor swimming pool. Close to lakefront, park, Trader Joe's, Whole Foods, tons of restaurants, stores and entertainment in Hyde Park. Easy access to Lake Shore Drive and many public transportation options for downtown and University of Chicago commute. University of Chicago school shuttle at the door. Located in Ray school district. Investor friendly building. Pets are allowed.
Property Specifics
| Condos/Townhomes | |
| 10 | |
| — | |
| 1959 | |
| None | |
| — | |
| No | |
| — |
| Cook | |
| — | |
| 815 / Monthly | |
| Heat,Water,Gas,Parking,Insurance,Security,Doorman,TV/Cable,Exterior Maintenance,Lawn Care,Scavenger,Snow Removal | |
| Lake Michigan | |
| Public Sewer | |
| 11122997 | |
| 20142020761444 |
Property History
| DATE: | EVENT: | PRICE: | SOURCE: |
|---|---|---|---|
| 15 May, 2008 | Sold | $132,000 | MRED MLS |
| 15 Apr, 2008 | Under contract | $134,900 | MRED MLS |
| — | Last price change | $139,900 | MRED MLS |
| 14 Mar, 2008 | Listed for sale | $139,900 | MRED MLS |
| 3 Oct, 2012 | Sold | $80,000 | MRED MLS |
| 6 Jul, 2012 | Under contract | $75,000 | MRED MLS |
| — | Last price change | $90,000 | MRED MLS |
| 19 Oct, 2011 | Listed for sale | $109,900 | MRED MLS |
| 15 Jul, 2021 | Sold | $183,000 | MRED MLS |
| 17 Jun, 2021 | Under contract | $190,000 | MRED MLS |
| 14 Jun, 2021 | Listed for sale | $190,000 | MRED MLS |
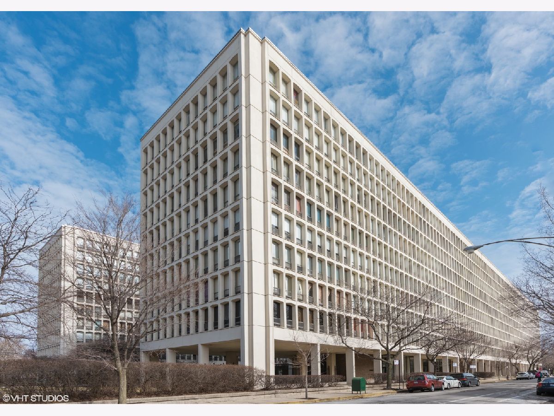
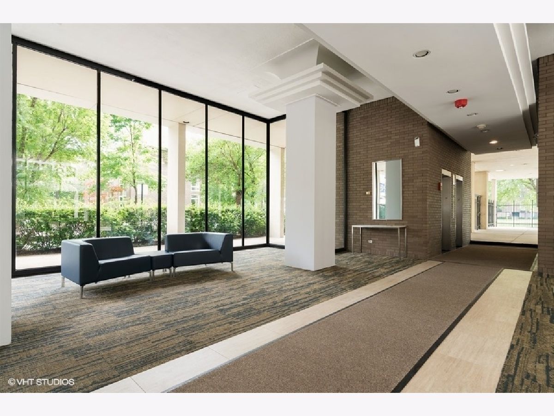
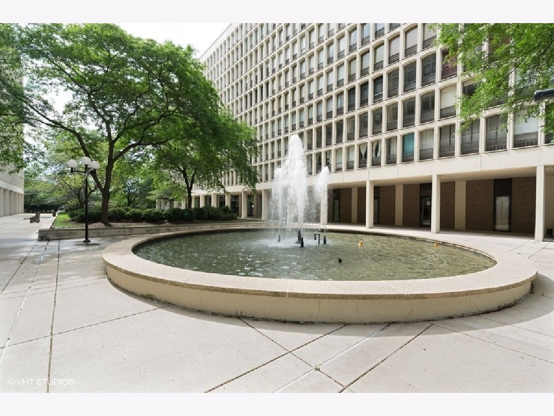
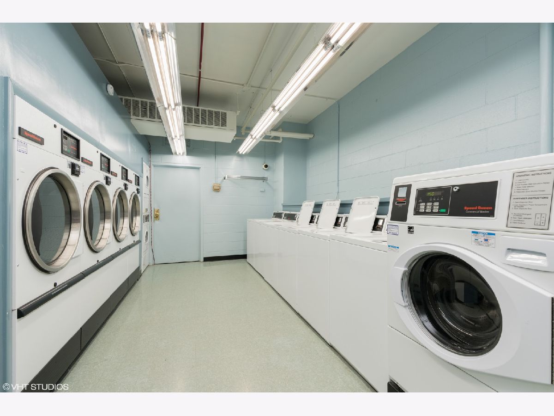
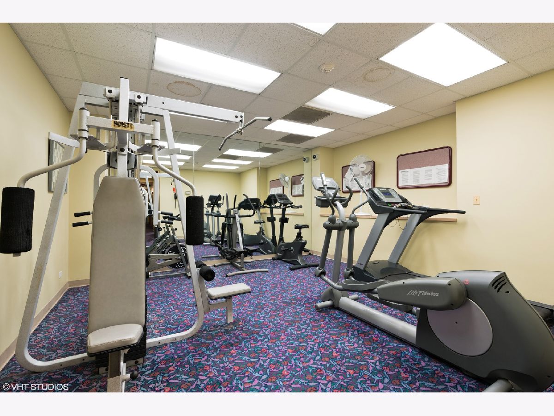
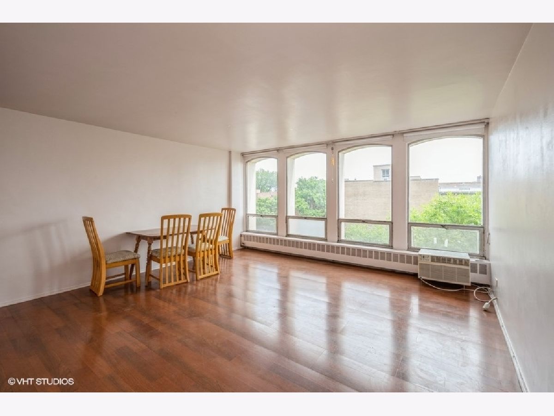
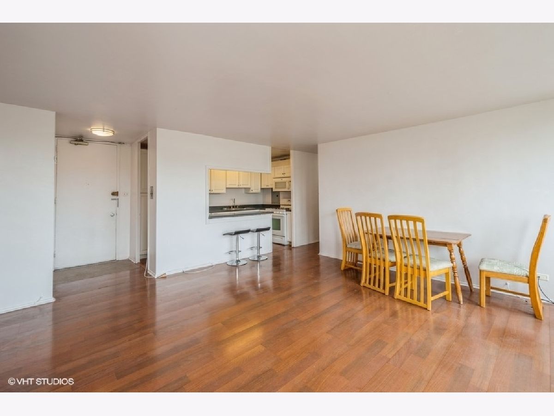
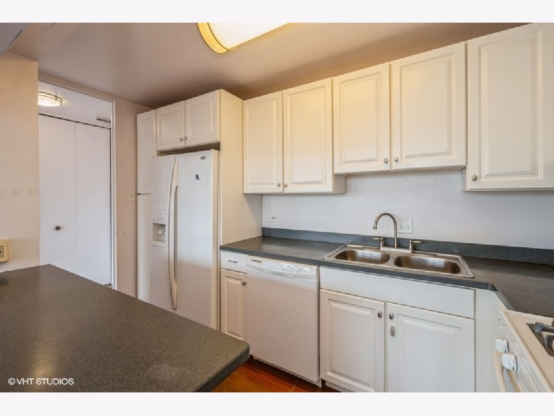
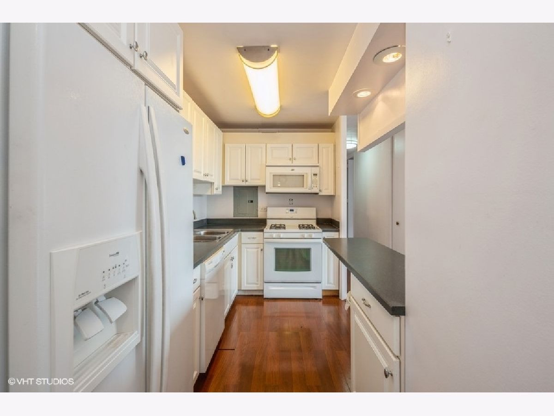
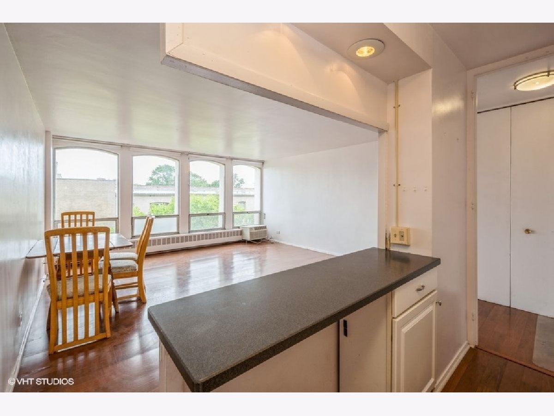
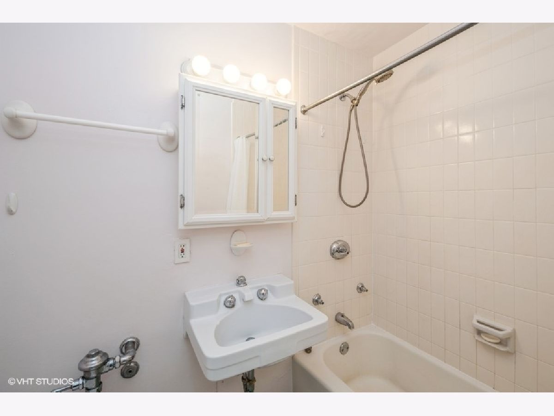
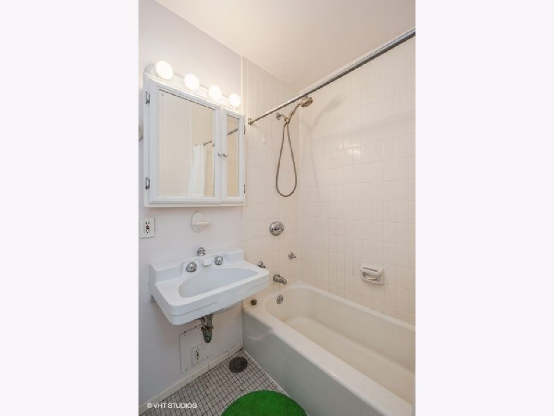
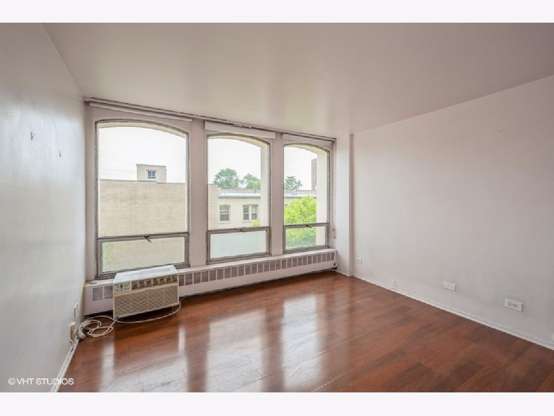
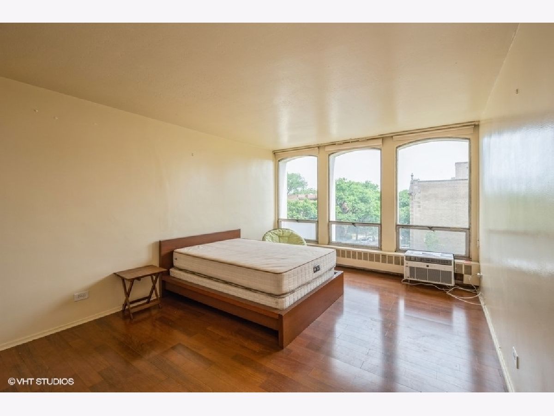
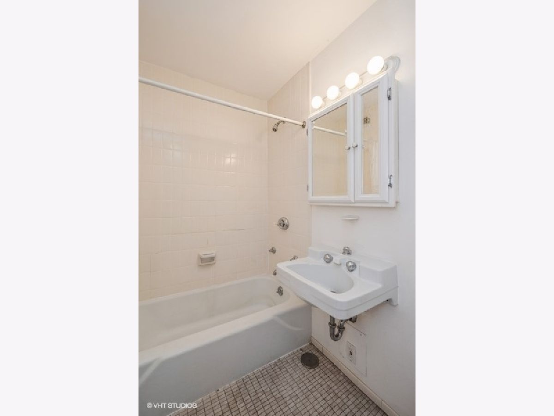
Room Specifics
Total Bedrooms: 2
Bedrooms Above Ground: 2
Bedrooms Below Ground: 0
Dimensions: —
Floor Type: Wood Laminate
Full Bathrooms: 2
Bathroom Amenities: —
Bathroom in Basement: 0
Rooms: No additional rooms
Basement Description: None
Other Specifics
| — | |
| — | |
| Concrete | |
| — | |
| — | |
| COMMON | |
| — | |
| Full | |
| — | |
| Range, Microwave, Dishwasher, Refrigerator | |
| Not in DB | |
| — | |
| — | |
| Bike Room/Bike Trails, Door Person, Coin Laundry, Elevator(s), Exercise Room, Storage, On Site Manager/Engineer, Party Room, Sundeck, Pool, Receiving Room | |
| — |
Tax History
| Year | Property Taxes |
|---|---|
| 2008 | $1,286 |
| 2012 | $1,650 |
| 2021 | $2,035 |
Contact Agent
Nearby Similar Homes
Nearby Sold Comparables
Contact Agent
Listing Provided By
5i5j Realty Co. Ltd.

