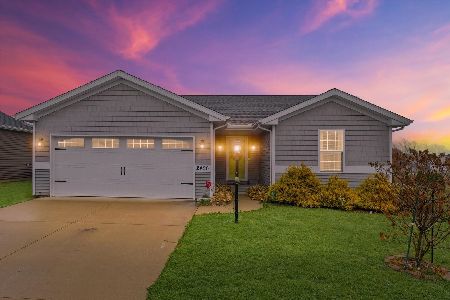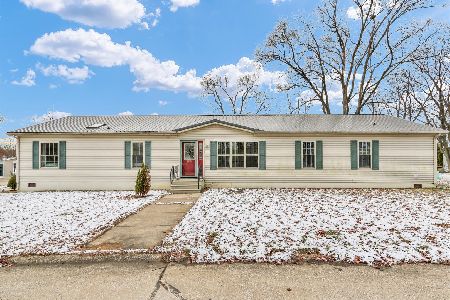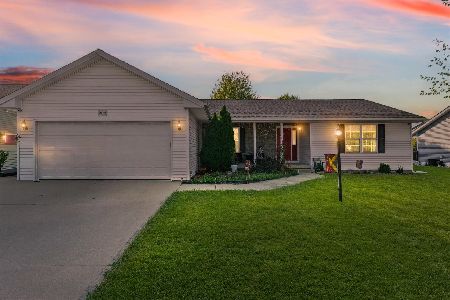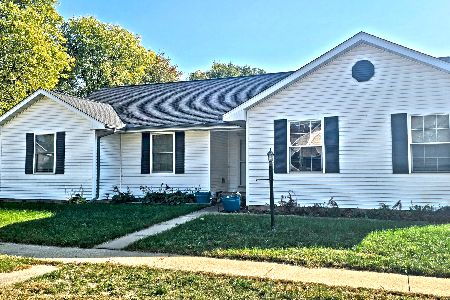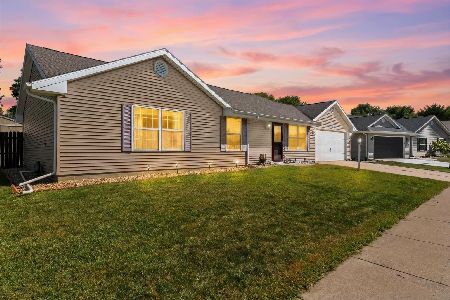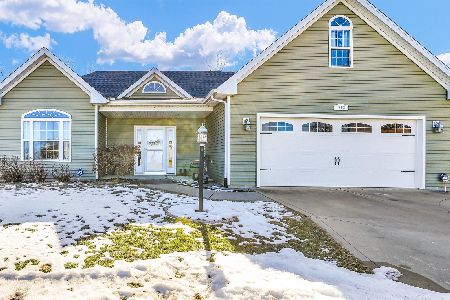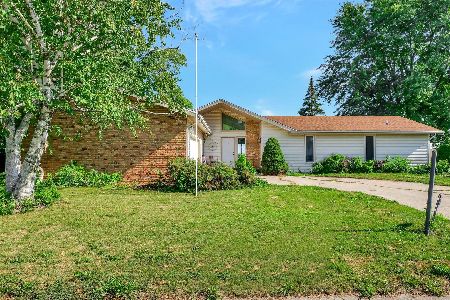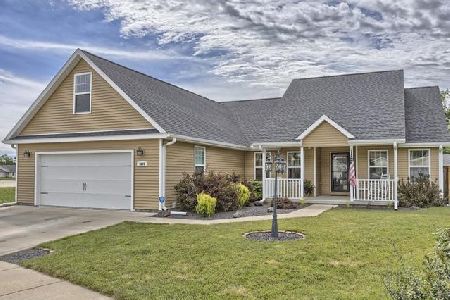1450 Betsy Ross Drive, Urbana, Illinois 61802
$59,000
|
Sold
|
|
| Status: | Closed |
| Sqft: | 1,736 |
| Cost/Sqft: | $37 |
| Beds: | 3 |
| Baths: | 2 |
| Year Built: | 2006 |
| Property Taxes: | $153 |
| Days On Market: | 2401 |
| Lot Size: | 0,00 |
Description
Come and See this Lovely home, Located on one of the larger lots in Liberty Commons. Walk into this open Floor Plan that offers 3 bed, 2 bath and 1,700 square feet! Along with a fully fenced back yard and a 2 car attached garage. The entire house has been painted recently. The upgrades include Crown Molding an accent brick area in the kitchen. Along with a wood burning fireplace for those cold winter nights. It really is a diamond in the rough. Don't miss this affordable option.
Property Specifics
| Single Family | |
| — | |
| Ranch | |
| 2006 | |
| None | |
| 18501-A BROOKSHIRE ELITE R | |
| No | |
| — |
| Champaign | |
| — | |
| 0 / Not Applicable | |
| None | |
| Public | |
| Public Sewer | |
| 10424143 | |
| 300552146000 |
Nearby Schools
| NAME: | DISTRICT: | DISTANCE: | |
|---|---|---|---|
|
Grade School
Thomas Paine Elementary School |
116 | — | |
|
Middle School
Urbana Middle School |
116 | Not in DB | |
|
High School
Urbana High School |
116 | Not in DB | |
Property History
| DATE: | EVENT: | PRICE: | SOURCE: |
|---|---|---|---|
| 29 Jul, 2019 | Sold | $59,000 | MRED MLS |
| 27 Jun, 2019 | Under contract | $65,000 | MRED MLS |
| 20 Jun, 2019 | Listed for sale | $65,000 | MRED MLS |
Room Specifics
Total Bedrooms: 3
Bedrooms Above Ground: 3
Bedrooms Below Ground: 0
Dimensions: —
Floor Type: Carpet
Dimensions: —
Floor Type: Carpet
Full Bathrooms: 2
Bathroom Amenities: Double Sink,Garden Tub
Bathroom in Basement: —
Rooms: No additional rooms
Basement Description: None
Other Specifics
| 2 | |
| — | |
| Concrete | |
| — | |
| Fenced Yard,Irregular Lot | |
| 35 X 90.03 X 75 X 90.28 | |
| — | |
| Full | |
| — | |
| Range, Microwave, Dishwasher, Refrigerator, Washer, Dryer, Disposal | |
| Not in DB | |
| Clubhouse, Street Lights, Street Paved | |
| — | |
| — | |
| Wood Burning |
Tax History
| Year | Property Taxes |
|---|---|
| 2019 | $153 |
Contact Agent
Nearby Similar Homes
Nearby Sold Comparables
Contact Agent
Listing Provided By
McDonald Group, The

