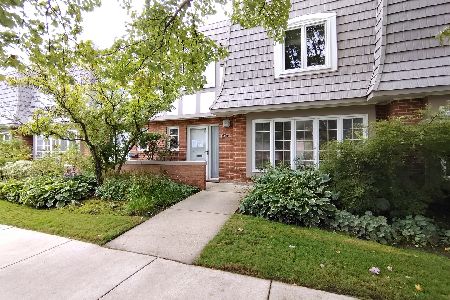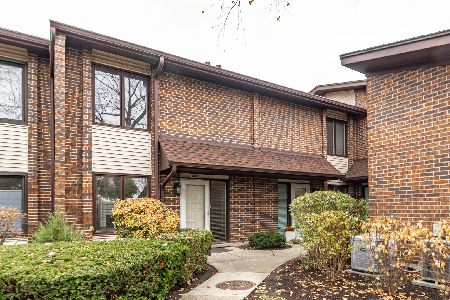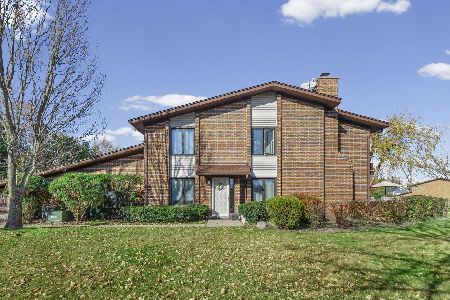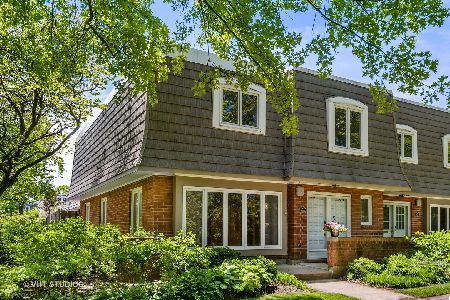1450 Concorde Circle, Highland Park, Illinois 60035
$330,000
|
Sold
|
|
| Status: | Closed |
| Sqft: | 2,528 |
| Cost/Sqft: | $131 |
| Beds: | 3 |
| Baths: | 3 |
| Year Built: | 1978 |
| Property Taxes: | $6,093 |
| Days On Market: | 2163 |
| Lot Size: | 0,00 |
Description
This 3 Bed/2.5 Bath End Unit Townhouse in Chantilly offers the largest floor plan & amazing n'hood amenities. Filled w/ great natural light, the LR offers views of the Bob O Link Golf Club from the windows dressed w/ cordless Levelor shades. High ceilings accent the DR along w/ new paint, recessed lighting & a Butler's Pantry. The FR, w/built-in bookcases, offers add'l living space. The updated Chef's kitchen boasts stained cabinets, granite counters, tile backsplash & upgraded SS appliances. The b'fast rm overlooks the private patio & yard. The upper level treats you to the owner's suite w/ French doors that lead to the bathroom w/ a double sink vanity & separate shower. There are 2 add'l, BR's, w/ new carpet & ample closet space, & a 2nd updated BA. The laundry rm, w/ W & D, completes the upper level. New landscaping enhances the outdoors inc. the fenced-in patio. Steps away is the n'hood pool & 79 acre Fink Park w/ indoor tennis, playgrounds, baseball, basketball, dog park & more
Property Specifics
| Condos/Townhomes | |
| 2 | |
| — | |
| 1978 | |
| None | |
| — | |
| No | |
| — |
| Lake | |
| Chantilly | |
| 590 / Monthly | |
| Water,Clubhouse,Pool,Exterior Maintenance,Lawn Care,Snow Removal | |
| Lake Michigan,Public | |
| Public Sewer, Sewer-Storm | |
| 10612224 | |
| 16342040140000 |
Nearby Schools
| NAME: | DISTRICT: | DISTANCE: | |
|---|---|---|---|
|
Grade School
Ravinia Elementary School |
112 | — | |
|
Middle School
Edgewood Middle School |
112 | Not in DB | |
|
High School
Highland Park High School |
113 | Not in DB | |
Property History
| DATE: | EVENT: | PRICE: | SOURCE: |
|---|---|---|---|
| 22 Apr, 2013 | Sold | $210,000 | MRED MLS |
| 28 Mar, 2013 | Under contract | $225,000 | MRED MLS |
| — | Last price change | $239,000 | MRED MLS |
| 20 Dec, 2012 | Listed for sale | $249,500 | MRED MLS |
| 30 Jan, 2017 | Sold | $325,000 | MRED MLS |
| 1 Dec, 2016 | Under contract | $335,000 | MRED MLS |
| 18 Nov, 2016 | Listed for sale | $335,000 | MRED MLS |
| 9 Mar, 2020 | Sold | $330,000 | MRED MLS |
| 16 Jan, 2020 | Under contract | $330,000 | MRED MLS |
| 16 Jan, 2020 | Listed for sale | $330,000 | MRED MLS |
Room Specifics
Total Bedrooms: 3
Bedrooms Above Ground: 3
Bedrooms Below Ground: 0
Dimensions: —
Floor Type: Carpet
Dimensions: —
Floor Type: Carpet
Full Bathrooms: 3
Bathroom Amenities: Separate Shower,Double Sink,Soaking Tub
Bathroom in Basement: —
Rooms: No additional rooms
Basement Description: None
Other Specifics
| 2 | |
| Concrete Perimeter | |
| — | |
| Patio, End Unit | |
| — | |
| COMMON | |
| — | |
| Full | |
| Bar-Wet, Hardwood Floors, Second Floor Laundry, Laundry Hook-Up in Unit, Storage, Built-in Features | |
| Range, Microwave, Dishwasher, Refrigerator, Washer, Dryer, Disposal, Stainless Steel Appliance(s) | |
| Not in DB | |
| — | |
| — | |
| Pool | |
| — |
Tax History
| Year | Property Taxes |
|---|---|
| 2013 | $5,376 |
| 2017 | $5,656 |
| 2020 | $6,093 |
Contact Agent
Nearby Similar Homes
Nearby Sold Comparables
Contact Agent
Listing Provided By
Irpino Group, Inc.







