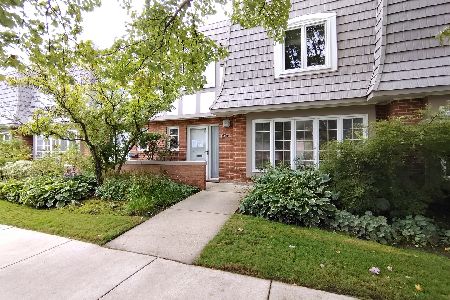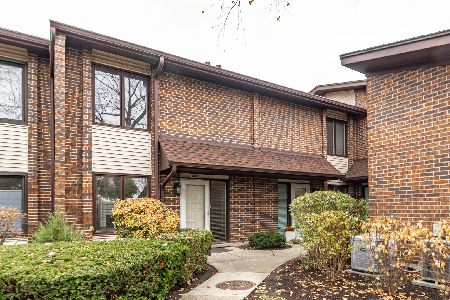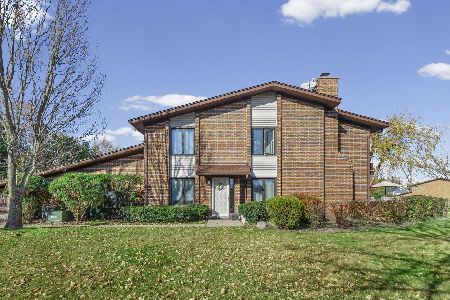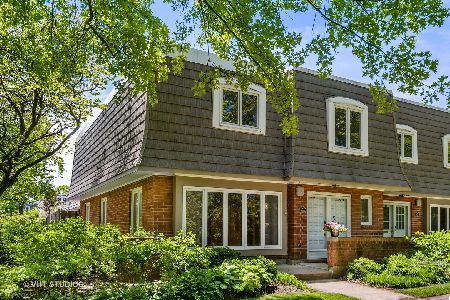1450 Concorde Circle, Highland Park, Illinois 60035
$325,000
|
Sold
|
|
| Status: | Closed |
| Sqft: | 2,528 |
| Cost/Sqft: | $133 |
| Beds: | 3 |
| Baths: | 3 |
| Year Built: | 1978 |
| Property Taxes: | $5,656 |
| Days On Market: | 3316 |
| Lot Size: | 0,00 |
Description
Fabulously Rehabbed Chantilly Townhome. Largest floorplan in the complex. Fresh young feel - Total Move-In Condition! Sunny End Unit has extra wall of west facing windows and faces Bob O Link Golf Club. Quiet serene setting. All new baths & kitchen w/Bosch SS appliances. 3 generously sized bedrooms on the 2nd floor. 1st floor Family Room & Breakfast Room both with easy access to Private Patio. Large formal DR with butlers pantry. Great closet & storage space. All new cordless Levelor cellular shades thru-out the 1st floor, wood blinds on the 2nd. Attached 2 Car Garage. Well cared for complex with pool. Walk to 72 Acre Fink PK with Indoor tennis & track, playgounds, baseball & basketball + 9 hole disc golf course.
Property Specifics
| Condos/Townhomes | |
| 2 | |
| — | |
| 1978 | |
| None | |
| — | |
| No | |
| — |
| Lake | |
| Chantilly | |
| 575 / Monthly | |
| Water,Clubhouse,Pool,Exterior Maintenance,Lawn Care,Snow Removal | |
| Lake Michigan,Public | |
| Public Sewer, Sewer-Storm | |
| 09391296 | |
| 16342040140000 |
Nearby Schools
| NAME: | DISTRICT: | DISTANCE: | |
|---|---|---|---|
|
Grade School
Ravinia Elementary School |
112 | — | |
|
Middle School
Edgewood Middle School |
112 | Not in DB | |
|
High School
Highland Park High School |
113 | Not in DB | |
Property History
| DATE: | EVENT: | PRICE: | SOURCE: |
|---|---|---|---|
| 22 Apr, 2013 | Sold | $210,000 | MRED MLS |
| 28 Mar, 2013 | Under contract | $225,000 | MRED MLS |
| — | Last price change | $239,000 | MRED MLS |
| 20 Dec, 2012 | Listed for sale | $249,500 | MRED MLS |
| 30 Jan, 2017 | Sold | $325,000 | MRED MLS |
| 1 Dec, 2016 | Under contract | $335,000 | MRED MLS |
| 18 Nov, 2016 | Listed for sale | $335,000 | MRED MLS |
| 9 Mar, 2020 | Sold | $330,000 | MRED MLS |
| 16 Jan, 2020 | Under contract | $330,000 | MRED MLS |
| 16 Jan, 2020 | Listed for sale | $330,000 | MRED MLS |
Room Specifics
Total Bedrooms: 3
Bedrooms Above Ground: 3
Bedrooms Below Ground: 0
Dimensions: —
Floor Type: Carpet
Dimensions: —
Floor Type: Carpet
Full Bathrooms: 3
Bathroom Amenities: Separate Shower,Double Sink,Soaking Tub
Bathroom in Basement: 0
Rooms: No additional rooms
Basement Description: None
Other Specifics
| 2 | |
| Concrete Perimeter | |
| — | |
| — | |
| — | |
| COMMON | |
| — | |
| Full | |
| Bar-Wet, Hardwood Floors, Second Floor Laundry, Laundry Hook-Up in Unit, Storage | |
| Range, Microwave, Dishwasher, Refrigerator, Washer, Dryer, Disposal, Stainless Steel Appliance(s) | |
| Not in DB | |
| — | |
| — | |
| — | |
| — |
Tax History
| Year | Property Taxes |
|---|---|
| 2013 | $5,376 |
| 2017 | $5,656 |
| 2020 | $6,093 |
Contact Agent
Nearby Similar Homes
Nearby Sold Comparables
Contact Agent
Listing Provided By
Redfin Corporation







