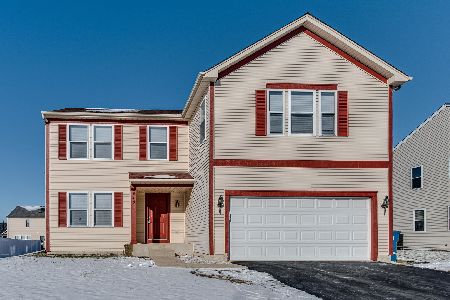1450 Eagle Bluff Drive, Bourbonnais, Illinois 60914
$307,000
|
Sold
|
|
| Status: | Closed |
| Sqft: | 3,500 |
| Cost/Sqft: | $79 |
| Beds: | 5 |
| Baths: | 3 |
| Year Built: | 2005 |
| Property Taxes: | $7,181 |
| Days On Market: | 1069 |
| Lot Size: | 0,40 |
Description
Start Your Spring Off Right By Showcasing The Largest Corner Double Lot In The Desired Eagle Creek Estates Subdivision! Located Across From The Park & Baseball Field, This Home Has All The Amenities Such As: Over 3500+ Square Feet Of Living Space! 5 Bedrooms...YES 5 LARGE BEDROOMS & 3 Full Bathrooms! Open Floor Plan / Bright Living Room to Dining / Family Room With A Cozy Stone Walled Fireplace & Hardwood Floors / Dining Room & Kitchen Combo With Sliding Glass Door To Backyard / Updated Kitchen With Tons of Cabinets, Quartz Counter Tops, Tile Back Splash & Stainless Steel Appliances / Main Level Laundry Room with Utility Sink / 1st Floor Bedroom & Full Bathroom That Can Be Related Living Or Home Office / Step Upstairs To Another Open HUGE Family or Rec Room with 2 Walk In Closets / All Bedrooms Have Walk In Closets / MASSIVE Master Bedroom With Full Bathroom, Stand Up Shower, Soaking Tub & Walk In Closet / Clean Slate Basement Ready For Your Finishes: Bath Roughed In, Escape Windows, Partial Crawl Space Area & Hot Water Heater 2019 / Furnace & AC 2008 / New Insulated Garage Door 2018 / Professionally Landscaped & Privacy Trees Lined In Back Of Yard / Large Wood Stained Deck Ready For Summer Entertainment! Schedule Your Tour Today!
Property Specifics
| Single Family | |
| — | |
| — | |
| 2005 | |
| — | |
| 2 STORY | |
| No | |
| 0.4 |
| Kankakee | |
| Eagle Cr Estates | |
| 0 / Not Applicable | |
| — | |
| — | |
| — | |
| 11708190 | |
| 17090730100100 |
Nearby Schools
| NAME: | DISTRICT: | DISTANCE: | |
|---|---|---|---|
|
High School
Bradley-bourbonnais Cons Hs |
307 | Not in DB | |
Property History
| DATE: | EVENT: | PRICE: | SOURCE: |
|---|---|---|---|
| 28 Apr, 2023 | Sold | $307,000 | MRED MLS |
| 28 Feb, 2023 | Under contract | $275,000 | MRED MLS |
| 22 Feb, 2023 | Listed for sale | $275,000 | MRED MLS |
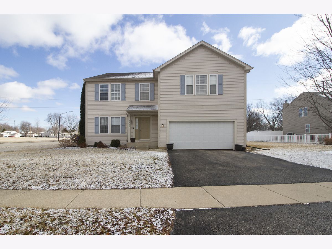
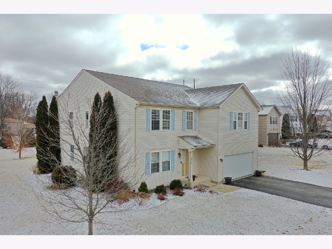
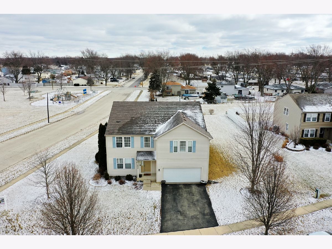
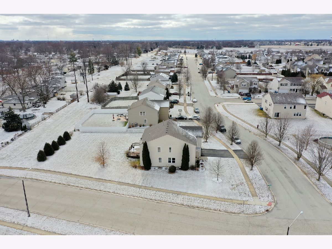
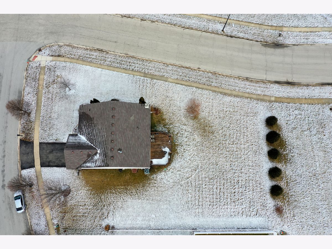
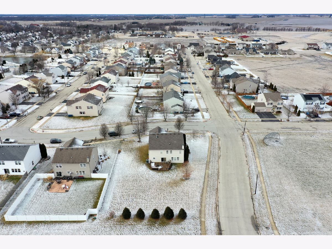
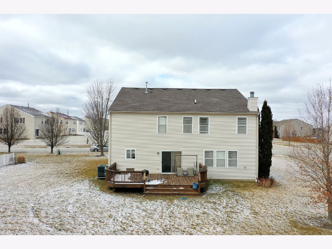
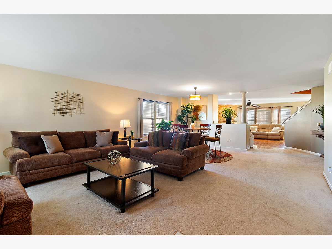
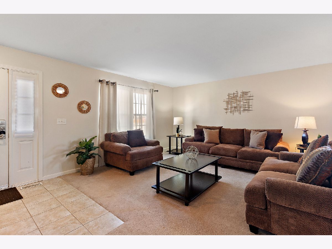
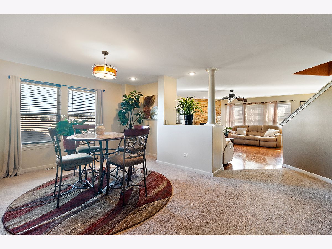
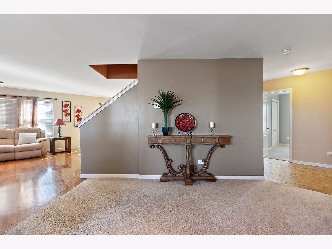
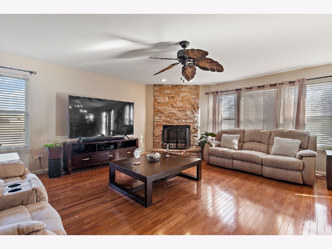
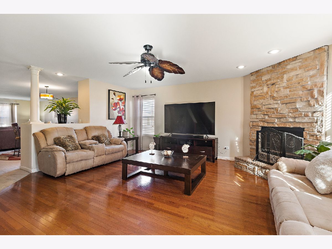
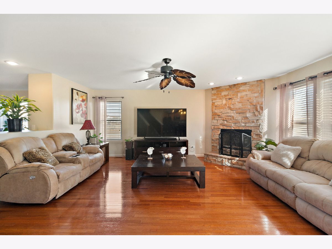
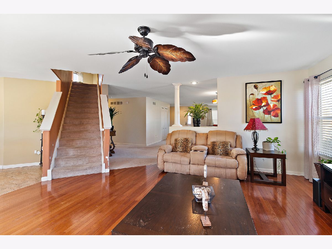
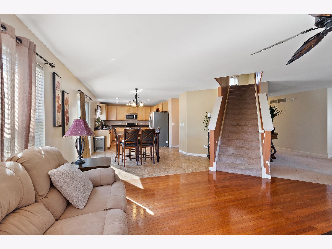
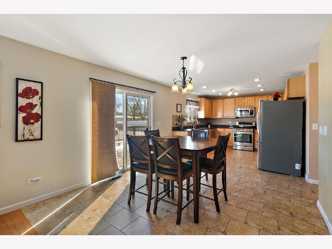
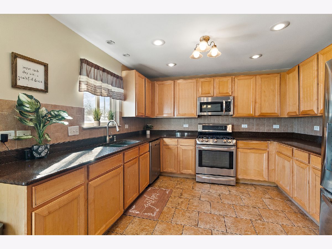
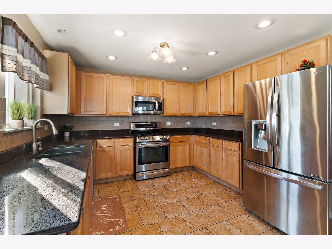
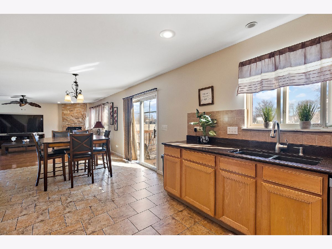
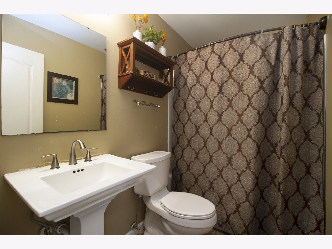
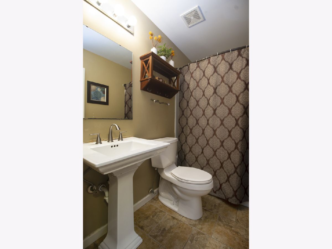
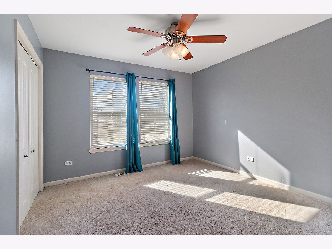
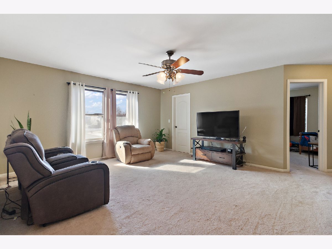
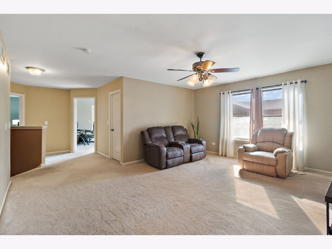
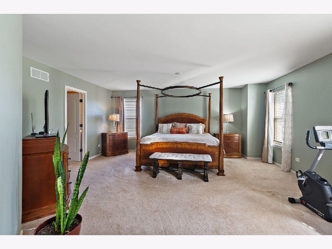
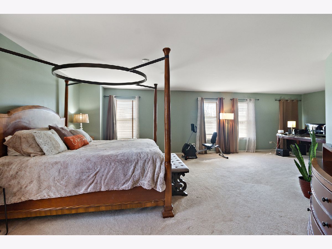
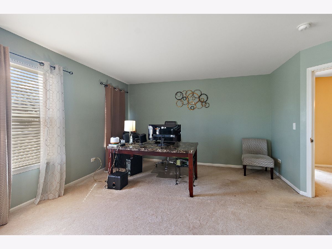
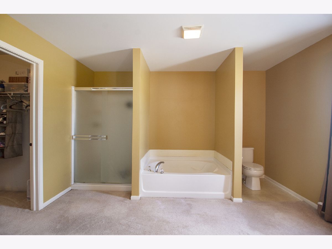
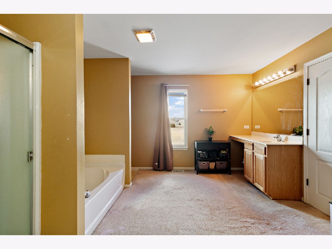
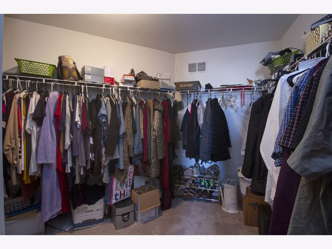
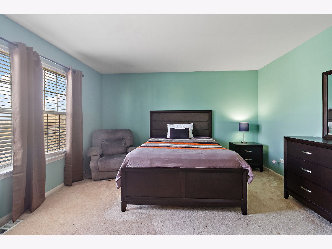
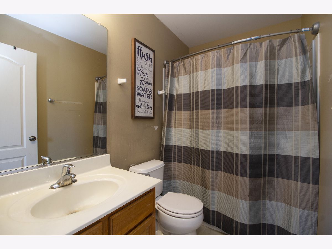
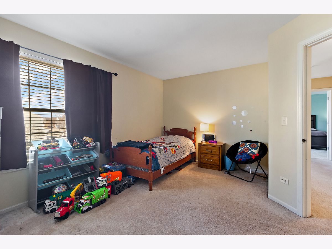
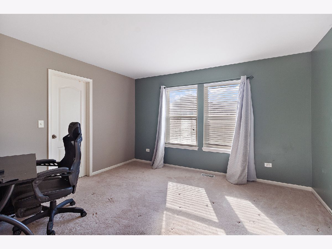
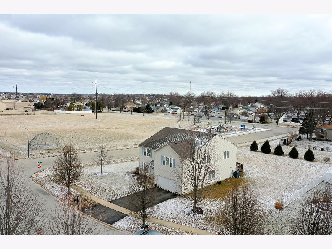
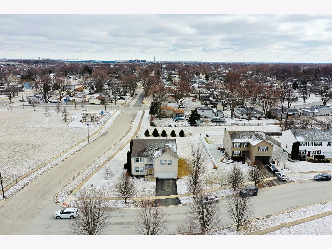
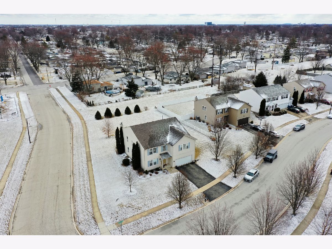
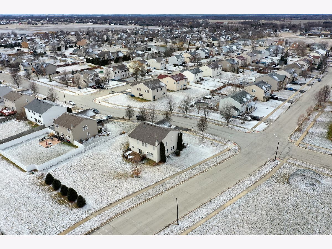
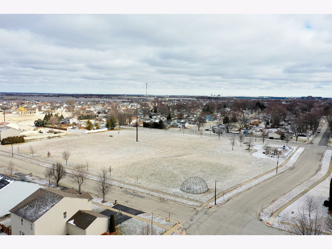
Room Specifics
Total Bedrooms: 5
Bedrooms Above Ground: 5
Bedrooms Below Ground: 0
Dimensions: —
Floor Type: —
Dimensions: —
Floor Type: —
Dimensions: —
Floor Type: —
Dimensions: —
Floor Type: —
Full Bathrooms: 3
Bathroom Amenities: Separate Shower,Soaking Tub
Bathroom in Basement: 0
Rooms: —
Basement Description: Unfinished,Bathroom Rough-In,Egress Window
Other Specifics
| 2.5 | |
| — | |
| Asphalt | |
| — | |
| — | |
| 25X141X93.2X143.6X43X36.2X | |
| Unfinished | |
| — | |
| — | |
| — | |
| Not in DB | |
| — | |
| — | |
| — | |
| — |
Tax History
| Year | Property Taxes |
|---|---|
| 2023 | $7,181 |
Contact Agent
Nearby Similar Homes
Nearby Sold Comparables
Contact Agent
Listing Provided By
Keller Williams Preferred Rlty








