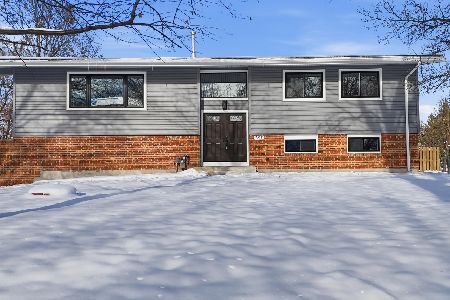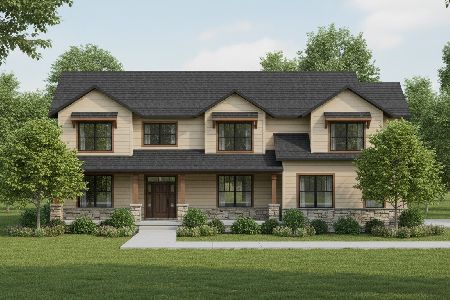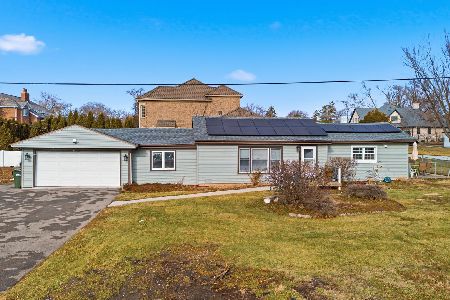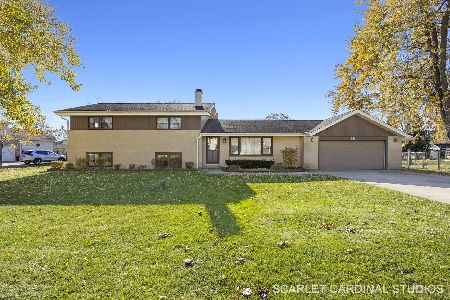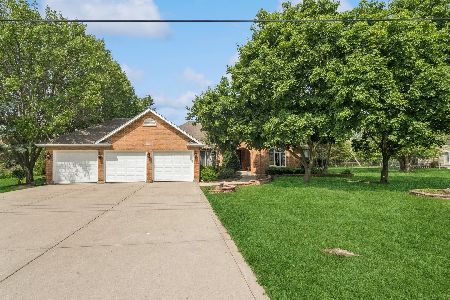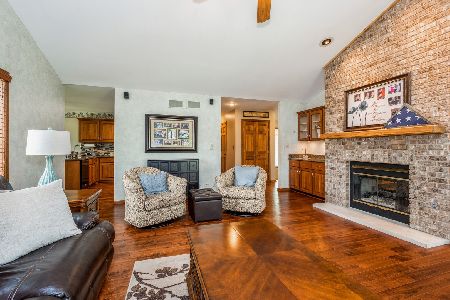1450 Grant Street, Schaumburg, Illinois 60193
$465,000
|
Sold
|
|
| Status: | Closed |
| Sqft: | 2,829 |
| Cost/Sqft: | $175 |
| Beds: | 5 |
| Baths: | 3 |
| Year Built: | 1999 |
| Property Taxes: | $12,469 |
| Days On Market: | 2203 |
| Lot Size: | 0,43 |
Description
Looking for a custom home with 4 plus bedrooms? You have found it! Located on .43 acre w/ 2nd floor office or 5th bedroom. This home features a 2 story foyer w/lots of windows. Kitchen features are granite counters; stainless steel appliances; x-tall oak cabinets with pull outs & under lighting; light fixtures; & reverse osmosis water system. Granite is featured in all bathrooms. A skylight is also featured in main bath and Master bath has jet tub, new rain shower, fixtures & hardware, tray ceiling and walk in closet. Master bedroom has his & her closets, tray ceiling, large additional sitting area for nursery or lounging. Laundry is on 2nd floor. Home has been painted in the last 6 months and has new light fixtures, hardware, landscaping, refinished wood burning fireplace 2019. Bring your ideas to finish the basement and add additional living area. Here are some of the updates by year: Wood siding painted 2015. Roof 2017. Sump 2019. Brick paver patio and walkway. This home also features a 3 car garage and awaits new owners. Home Warranty is provided by the seller. Don't miss out of this lovely home. Call for an appointment today.
Property Specifics
| Single Family | |
| — | |
| Colonial | |
| 1999 | |
| Full | |
| — | |
| No | |
| 0.43 |
| Cook | |
| — | |
| — / Not Applicable | |
| None | |
| Private Well | |
| Septic-Private | |
| 10639478 | |
| 07341020270000 |
Nearby Schools
| NAME: | DISTRICT: | DISTANCE: | |
|---|---|---|---|
|
Grade School
Buzz Aldrin Elementary School |
54 | — | |
|
Middle School
Robert Frost Junior High School |
54 | Not in DB | |
|
High School
J B Conant High School |
211 | Not in DB | |
Property History
| DATE: | EVENT: | PRICE: | SOURCE: |
|---|---|---|---|
| 3 Apr, 2020 | Sold | $465,000 | MRED MLS |
| 1 Mar, 2020 | Under contract | $495,000 | MRED MLS |
| 17 Feb, 2020 | Listed for sale | $495,000 | MRED MLS |
Room Specifics
Total Bedrooms: 5
Bedrooms Above Ground: 5
Bedrooms Below Ground: 0
Dimensions: —
Floor Type: Carpet
Dimensions: —
Floor Type: Carpet
Dimensions: —
Floor Type: Carpet
Dimensions: —
Floor Type: —
Full Bathrooms: 3
Bathroom Amenities: Whirlpool,Double Sink
Bathroom in Basement: 0
Rooms: Bedroom 5,Sitting Room,Foyer
Basement Description: Unfinished
Other Specifics
| 3 | |
| — | |
| Brick | |
| Patio, Brick Paver Patio | |
| — | |
| 120 X 50 X 120 X 50 | |
| Unfinished | |
| Full | |
| Skylight(s), Hardwood Floors, Second Floor Laundry, Walk-In Closet(s) | |
| Range, Microwave, Dishwasher, Refrigerator, Washer, Dryer, Disposal, Stainless Steel Appliance(s) | |
| Not in DB | |
| Curbs, Sidewalks, Street Lights, Street Paved | |
| — | |
| — | |
| Wood Burning |
Tax History
| Year | Property Taxes |
|---|---|
| 2020 | $12,469 |
Contact Agent
Nearby Similar Homes
Nearby Sold Comparables
Contact Agent
Listing Provided By
Berkshire Hathaway HomeServices Starck Real Estate

