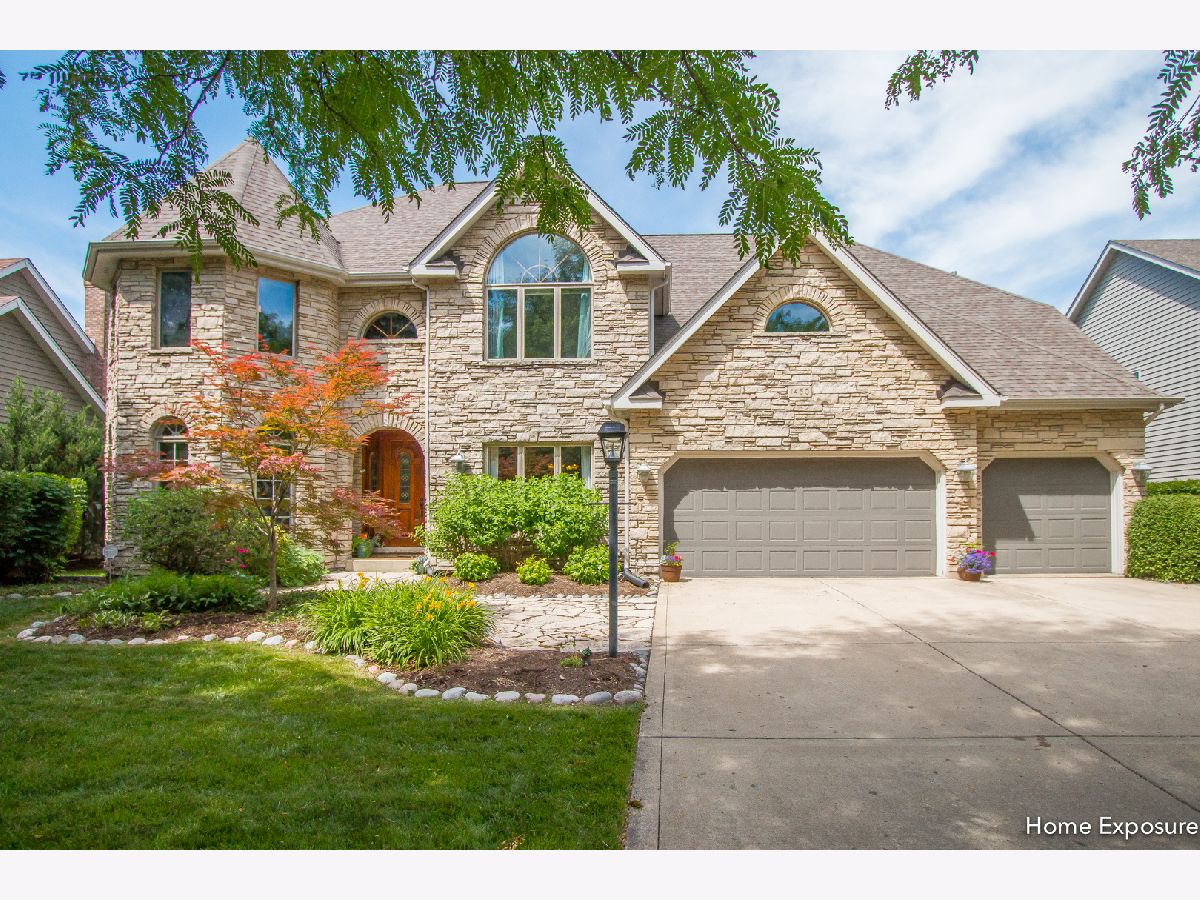1450 Graystone Drive, Aurora, Illinois 60502
$812,000
|
Sold
|
|
| Status: | Closed |
| Sqft: | 3,762 |
| Cost/Sqft: | $212 |
| Beds: | 4 |
| Baths: | 4 |
| Year Built: | 1991 |
| Property Taxes: | $16,456 |
| Days On Market: | 1304 |
| Lot Size: | 0,27 |
Description
Multiple offers have been received - the Highest and Best Deadline to submit any written offers is Wednesday, June 29th by 5:00 pm. Check out the 3D Virtual Tour to experience this impressive East facing home firsthand in the Highlands neighborhood of the highly sought out Stonebridge Community. 4 bedrooms with 3.5 Bathrooms. This is a great opportunity to live on the 8th hole of the Stonebridge Golf Course with panoramic views of the course with one of the nicest tree lined streets in the area. Two story entryway, Brazilian Pecan hardwood floors and gorgeous iron baluster staircase greet you as you enter. Formal living room and dining room with crown molding. Two story family room with floor to ceiling stone quadra-fire wood burning fireplace surrounded with tons of windows to bring in additional natural light all day long. Chef's kitchen with granite counters, high-end appliances, contrast center island and counter seating for 3. New tile backsplash throughout the kitchen as well as a Vertigo Double Luxury Range Hood from the Sopresa Collection. This range hood feels/looks like a piece of art in a museum. Extra eating area in the kitchen that connect thru the sliding door on to the brick pavers area. Professional Landscape yard with irrigation system, invisible dog fence and garden beds. Office/Den on the main level is the perfect home office with sliding doors onto a screened in porch. Off the screened in porch is another wood deck for entertainment and watching the beautiful sunsets. The 2nd Level has an oversized primary bedroom with remodel bathroom with top notch shower, whirlpool tub with double sided fireplace, a double vanity with custom fixtures and mirrors. His and hers separate walk-in closets and a private deck for additional views of the golf course. Three additional large bedrooms with a share full bathroom. Mudroom/laundry room just renovated in 2021. It has all the bells and whistles with newer floors, custom cabinets with quartz counters, built ins storage with seating, and a beverage fridge to grab a refreshment before leaving for the day. 3 car garage. Finished basement with recreational area, wet bar, workout room as well as another full bathroom. Tons of storage with an unfinished area with sink as well as a (24X16) crawl area. Over 100K in upgrades in the last few years (25K alone for the Brazilian Pecan Hardwood Floors on majority of the main level). Less than a block away from the 9-acre plus Birmingham Park with playground, picnic area, basketball court, baseball diamond, soccer fields and finishing pond. A few blocks from the Stonebridge Country Club. Acclaimed District 204 Schools (Grade and Middle School in the subdivision). A commuter's dream - minutes from the Metra Station (Rte 59) and Interstate I-88. This home is truly special, well maintained and must be seen in person to appreciate it.
Property Specifics
| Single Family | |
| — | |
| — | |
| 1991 | |
| — | |
| — | |
| No | |
| 0.27 |
| Du Page | |
| Stonebridge | |
| 215 / Quarterly | |
| — | |
| — | |
| — | |
| 11447577 | |
| 0707303005 |
Nearby Schools
| NAME: | DISTRICT: | DISTANCE: | |
|---|---|---|---|
|
Grade School
Brooks Elementary School |
204 | — | |
|
Middle School
Granger Middle School |
204 | Not in DB | |
|
High School
Metea Valley High School |
204 | Not in DB | |
Property History
| DATE: | EVENT: | PRICE: | SOURCE: |
|---|---|---|---|
| 8 Nov, 2007 | Sold | $747,001 | MRED MLS |
| 2 Oct, 2007 | Under contract | $769,000 | MRED MLS |
| 27 Sep, 2007 | Listed for sale | $769,000 | MRED MLS |
| 22 Aug, 2022 | Sold | $812,000 | MRED MLS |
| 29 Jun, 2022 | Under contract | $799,000 | MRED MLS |
| 27 Jun, 2022 | Listed for sale | $799,000 | MRED MLS |

Room Specifics
Total Bedrooms: 4
Bedrooms Above Ground: 4
Bedrooms Below Ground: 0
Dimensions: —
Floor Type: —
Dimensions: —
Floor Type: —
Dimensions: —
Floor Type: —
Full Bathrooms: 4
Bathroom Amenities: Whirlpool,Separate Shower,Double Sink
Bathroom in Basement: 1
Rooms: —
Basement Description: Finished,Crawl,Rec/Family Area,Storage Space
Other Specifics
| 3 | |
| — | |
| Concrete | |
| — | |
| — | |
| 80 X 147 | |
| Unfinished | |
| — | |
| — | |
| — | |
| Not in DB | |
| — | |
| — | |
| — | |
| — |
Tax History
| Year | Property Taxes |
|---|---|
| 2007 | $14,994 |
| 2022 | $16,456 |
Contact Agent
Nearby Similar Homes
Nearby Sold Comparables
Contact Agent
Listing Provided By
Charles Rutenberg Realty





