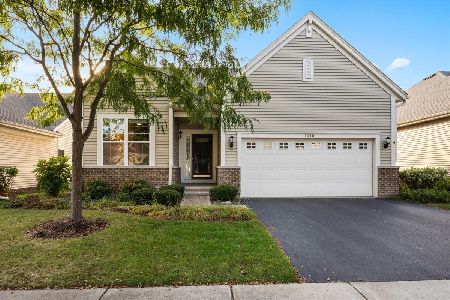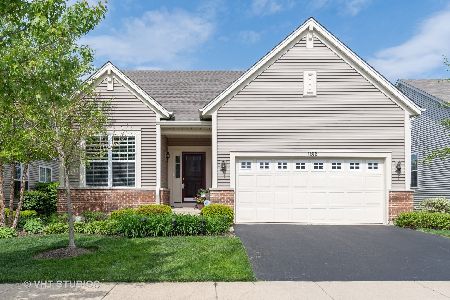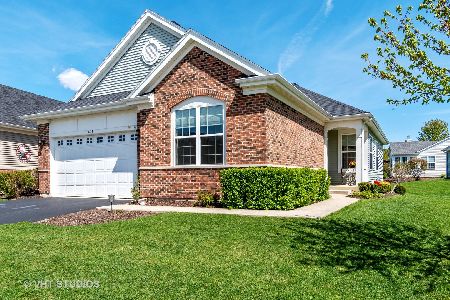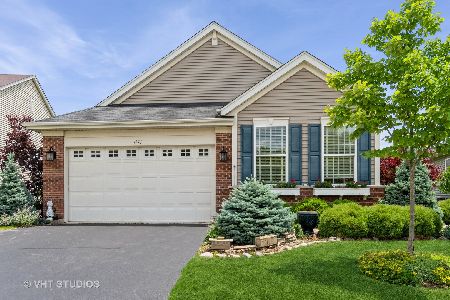1176 Heathrow Lane, Aurora, Illinois 60502
$535,000
|
For Sale
|
|
| Status: | Active |
| Sqft: | 1,967 |
| Cost/Sqft: | $272 |
| Beds: | 2 |
| Baths: | 2 |
| Year Built: | 2010 |
| Property Taxes: | $9,534 |
| Days On Market: | 46 |
| Lot Size: | 0,17 |
Description
Well built one owner home at Carillon at Stonegate 55+ community with so much to offer! 3, yes, 3 Car Garage! Every room is either Hardwood or Ceramic and the Hardwood is ALL new as of October 2025!! Stainless Steel appliances and huge island/breakfast bar highlight the beautiful sunny kitchen that opens directly to the big Family Room! Great setup for entertaining! Elevated dishwasher is thoughtful addition too! Concrete patio has Sunsetter Awning. Basement walls have insulation to help begin with finishing - this huge deep pour foundation basement with high ceilings is a great layout to expand your finished living space in the future! Central Vac system. Convenient location minutes to I-88, and close to train station at Route 59. Carillon at Stonegate is a very active 55+ community with lots of ongoing activities and clubs to participate in if you wish! Also, has a pool! Clubhouse! Walking paths, park and green space. Quality in every aspect of lifestyle here! BTW- this is a one-owner home!
Property Specifics
| Single Family | |
| — | |
| — | |
| 2010 | |
| — | |
| — | |
| No | |
| 0.17 |
| Kane | |
| Carillon At Stonegate | |
| 287 / Monthly | |
| — | |
| — | |
| — | |
| 12505113 | |
| 1513228014 |
Nearby Schools
| NAME: | DISTRICT: | DISTANCE: | |
|---|---|---|---|
|
Grade School
Mabel Odonnell Elementary School |
131 | — | |
|
Middle School
C F Simmons Middle School |
131 | Not in DB | |
|
High School
East High School |
131 | Not in DB | |
Property History
| DATE: | EVENT: | PRICE: | SOURCE: |
|---|---|---|---|
| — | Last price change | $540,000 | MRED MLS |
| 31 Oct, 2025 | Listed for sale | $540,000 | MRED MLS |
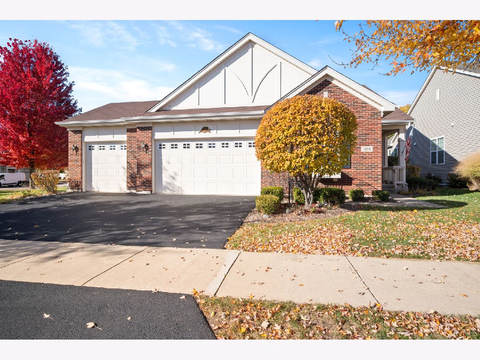
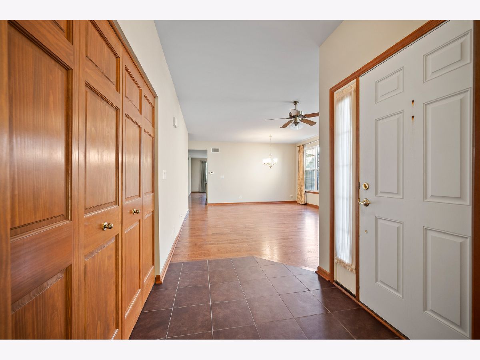
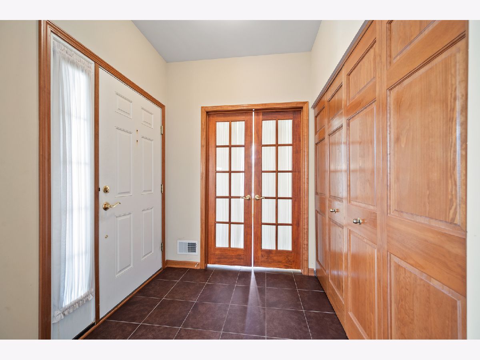
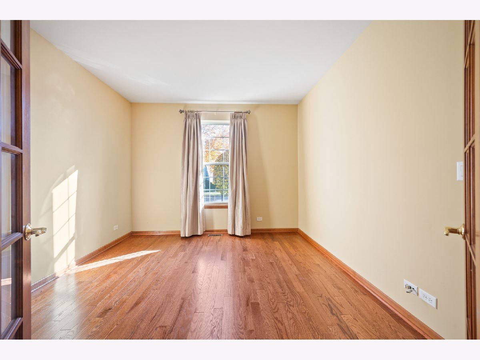
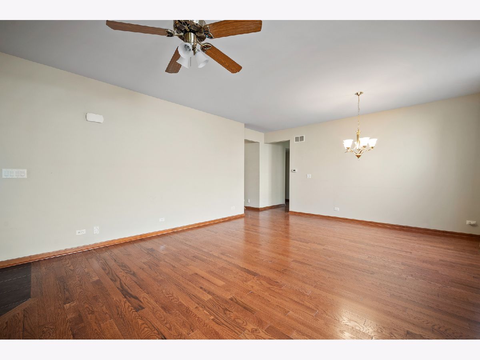

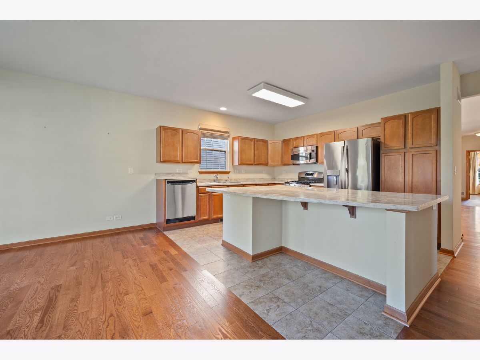

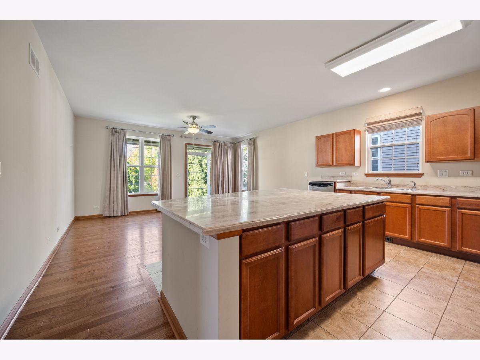



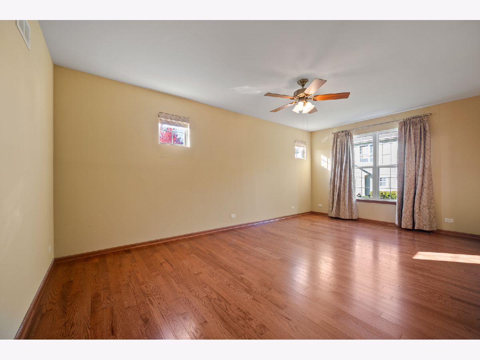
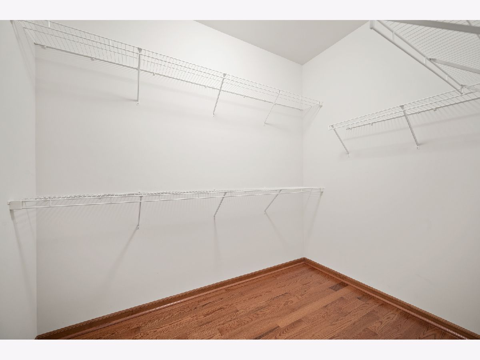

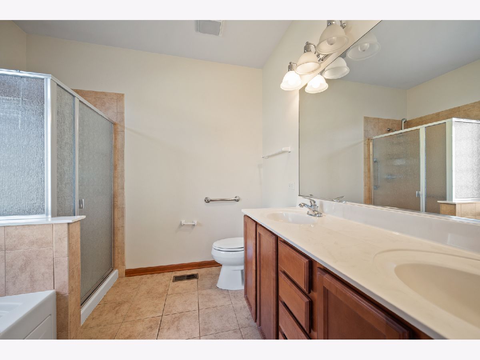

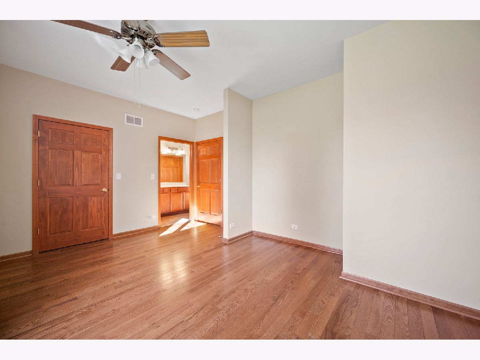
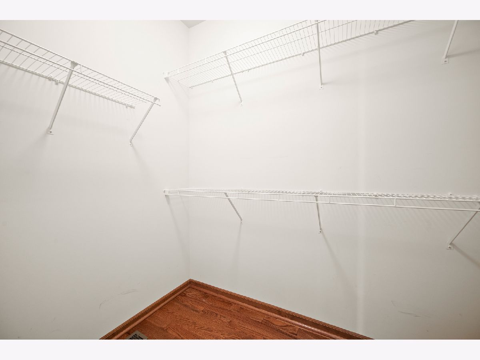
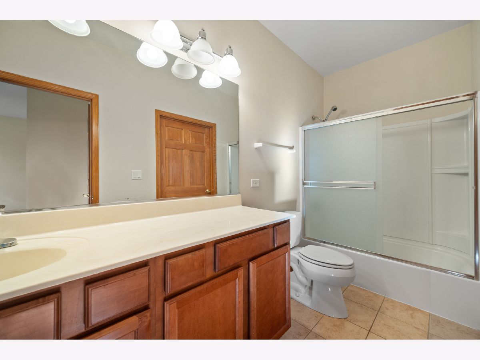

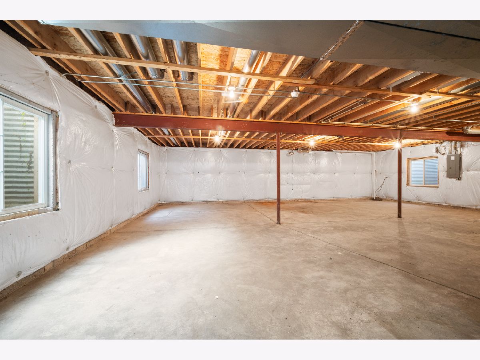

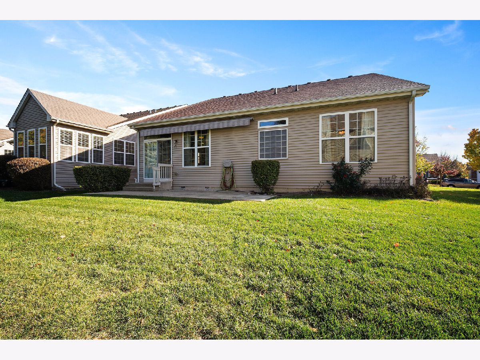
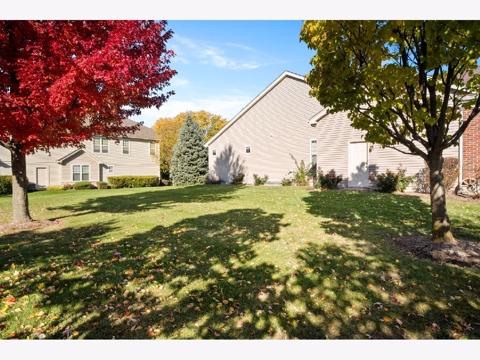
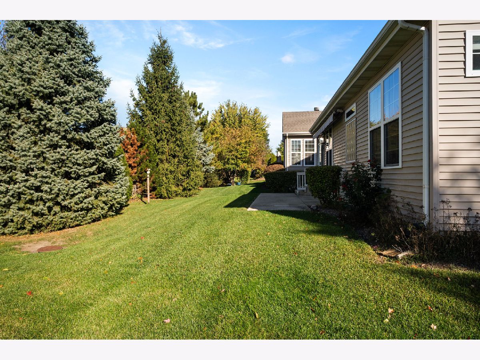
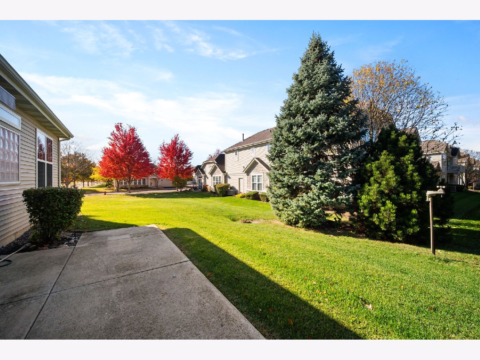

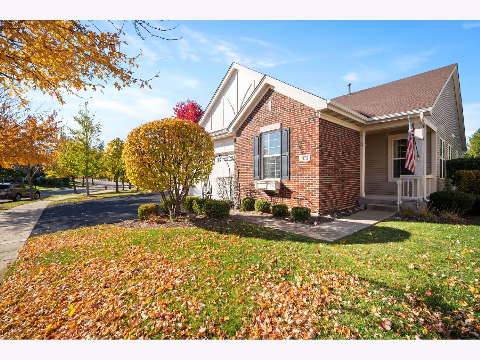
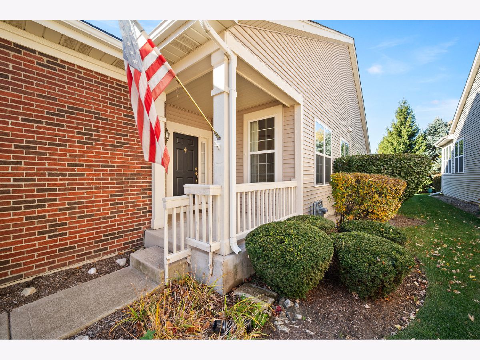
Room Specifics
Total Bedrooms: 2
Bedrooms Above Ground: 2
Bedrooms Below Ground: 0
Dimensions: —
Floor Type: —
Full Bathrooms: 2
Bathroom Amenities: Double Sink
Bathroom in Basement: 1
Rooms: —
Basement Description: —
Other Specifics
| 3 | |
| — | |
| — | |
| — | |
| — | |
| 91.38 x 128.07 x 33.54 x 1 | |
| — | |
| — | |
| — | |
| — | |
| Not in DB | |
| — | |
| — | |
| — | |
| — |
Tax History
| Year | Property Taxes |
|---|---|
| — | $9,534 |
Contact Agent
Nearby Similar Homes
Nearby Sold Comparables
Contact Agent
Listing Provided By
Pilmer Real Estate, Inc

