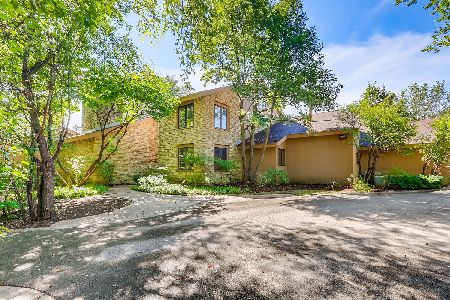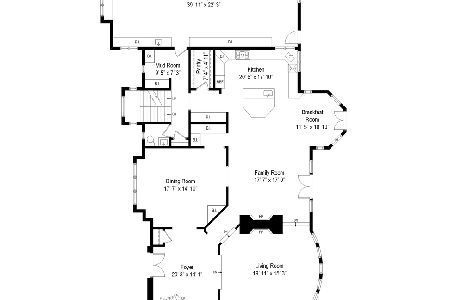1450 Hazel Avenue, Deerfield, Illinois 60015
$500,000
|
Sold
|
|
| Status: | Closed |
| Sqft: | 2,225 |
| Cost/Sqft: | $229 |
| Beds: | 4 |
| Baths: | 3 |
| Year Built: | 1968 |
| Property Taxes: | $12,759 |
| Days On Market: | 2440 |
| Lot Size: | 0,56 |
Description
Beautiful, updated home set on a private, wooded 1/2 acre. Ideally located with Mitchell Park & Pool across the street, schools within a few blocks, and downtown Deerfield a mile away for shopping & dining. Gorgeous hdwd floors thruout. Great floor plan w/hard to find 1st floor bonus rm that could be used as a bedroom, office, or mudroom. Kitchen w/brand new stainless steel appliances. Family rm w/fireplace & amazing views of the well landscaped backyard, featuring a large patio w/flowers blooming seasonally. Master bdrm features brand new master bath & large walk-in closet. All bdrm are spacious. Updated hall bath. Full, spacious basement w/large recreation rm, a workshop area & bonus room.Tons of storage. Lots of family fun awaits with a great location close to parks, schools & transportation. Award winning elementary school & nationally ranked Deerfield High School, one of the smallest top schools in the north suburban area.Lease Option or Lease Purchase Available.
Property Specifics
| Single Family | |
| — | |
| Colonial | |
| 1968 | |
| Full | |
| — | |
| No | |
| 0.56 |
| Lake | |
| — | |
| — / Not Applicable | |
| None | |
| Lake Michigan | |
| Sewer-Storm | |
| 10376975 | |
| 16293070060000 |
Nearby Schools
| NAME: | DISTRICT: | DISTANCE: | |
|---|---|---|---|
|
Grade School
Wilmot Elementary School |
109 | — | |
|
Middle School
Charles J Caruso Middle School |
109 | Not in DB | |
|
High School
Deerfield High School |
113 | Not in DB | |
Property History
| DATE: | EVENT: | PRICE: | SOURCE: |
|---|---|---|---|
| 14 Feb, 2020 | Sold | $500,000 | MRED MLS |
| 26 Nov, 2019 | Under contract | $509,000 | MRED MLS |
| — | Last price change | $529,000 | MRED MLS |
| 13 May, 2019 | Listed for sale | $585,000 | MRED MLS |
Room Specifics
Total Bedrooms: 5
Bedrooms Above Ground: 4
Bedrooms Below Ground: 1
Dimensions: —
Floor Type: Hardwood
Dimensions: —
Floor Type: Hardwood
Dimensions: —
Floor Type: Hardwood
Dimensions: —
Floor Type: —
Full Bathrooms: 3
Bathroom Amenities: —
Bathroom in Basement: 0
Rooms: Bedroom 5,Breakfast Room,Office,Recreation Room
Basement Description: Finished
Other Specifics
| 2 | |
| Concrete Perimeter | |
| Asphalt | |
| Patio, Porch | |
| Landscaped,Wooded | |
| 223X218X311 | |
| — | |
| Full | |
| — | |
| Range, Microwave, Dishwasher, Refrigerator, Washer, Dryer | |
| Not in DB | |
| Sidewalks, Street Paved | |
| — | |
| — | |
| Gas Starter |
Tax History
| Year | Property Taxes |
|---|---|
| 2020 | $12,759 |
Contact Agent
Nearby Similar Homes
Nearby Sold Comparables
Contact Agent
Listing Provided By
Berkshire Hathaway HomeServices Chicago












