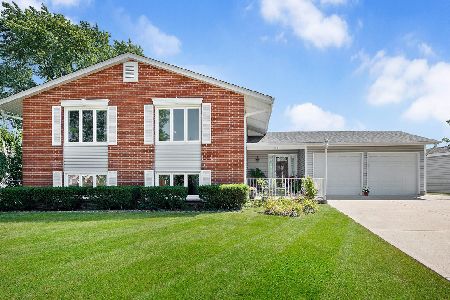1450 James Way, Elk Grove Village, Illinois 60007
$285,100
|
Sold
|
|
| Status: | Closed |
| Sqft: | 1,800 |
| Cost/Sqft: | $158 |
| Beds: | 3 |
| Baths: | 2 |
| Year Built: | 1975 |
| Property Taxes: | $6,719 |
| Days On Market: | 4236 |
| Lot Size: | 0,23 |
Description
Aspen model w/ Great Room addition situated on large corner lot on Cul-de-sac. Private fenced back yard w/ deck for your enjoyment. Updated kitchen w/ New SS appliances, pantry cab. Remodeled bath w/ new vanity and floor. Hardwood floors T/O. Freshly painted w/ neutral colors. Sub-bsmnt partially finished, for storage, bathroom rough in. Extra space to add a 2nd garage. New Tear off ROOF & H2O in May. Lovely home!
Property Specifics
| Single Family | |
| — | |
| — | |
| 1975 | |
| — | |
| — | |
| No | |
| 0.23 |
| Cook | |
| — | |
| 0 / Not Applicable | |
| — | |
| — | |
| — | |
| 08648710 | |
| 07363060010000 |
Nearby Schools
| NAME: | DISTRICT: | DISTANCE: | |
|---|---|---|---|
|
Grade School
Adlai Stevenson Elementary Schoo |
54 | — | |
|
Middle School
Margaret Mead Junior High School |
54 | Not in DB | |
|
High School
J B Conant High School |
211 | Not in DB | |
Property History
| DATE: | EVENT: | PRICE: | SOURCE: |
|---|---|---|---|
| 30 Jul, 2014 | Sold | $285,100 | MRED MLS |
| 22 Jun, 2014 | Under contract | $285,000 | MRED MLS |
| 18 Jun, 2014 | Listed for sale | $285,000 | MRED MLS |
Room Specifics
Total Bedrooms: 3
Bedrooms Above Ground: 3
Bedrooms Below Ground: 0
Dimensions: —
Floor Type: —
Dimensions: —
Floor Type: —
Full Bathrooms: 2
Bathroom Amenities: —
Bathroom in Basement: 0
Rooms: —
Basement Description: —
Other Specifics
| 1 | |
| — | |
| — | |
| — | |
| — | |
| 116X89X124X71 | |
| — | |
| — | |
| — | |
| — | |
| Not in DB | |
| — | |
| — | |
| — | |
| — |
Tax History
| Year | Property Taxes |
|---|---|
| 2014 | $6,719 |
Contact Agent
Nearby Similar Homes
Nearby Sold Comparables
Contact Agent
Listing Provided By
Baird & Warner




