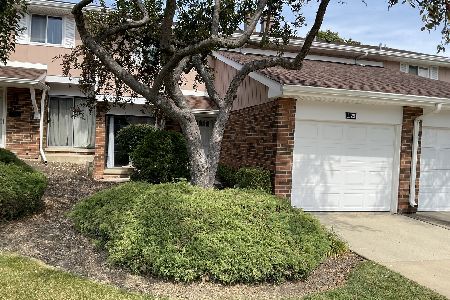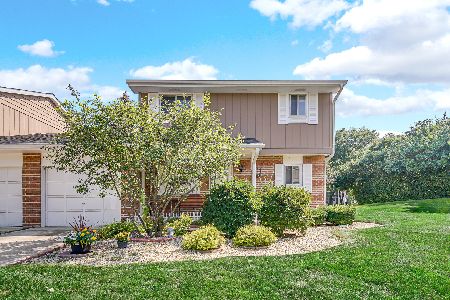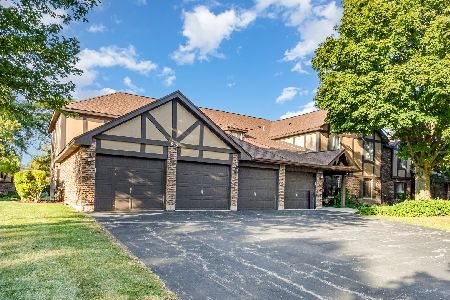1450 Johnstown Lane, Wheaton, Illinois 60189
$138,000
|
Sold
|
|
| Status: | Closed |
| Sqft: | 1,056 |
| Cost/Sqft: | $137 |
| Beds: | 2 |
| Baths: | 1 |
| Year Built: | 1980 |
| Property Taxes: | $3,381 |
| Days On Market: | 3708 |
| Lot Size: | 0,00 |
Description
Briarcliffe Knolls completely remodeled. Newer fireplace. Stainless appliances, Maple cabinets,Granite counters & Ceramic kitchen flooring. Freshly painted. Newer washer dryer, Furnace & hot water heater. Balcony overlooks gazebo, pond & stream. Extra parking off street. Wheaton schools. Close to Wheaton Park District pool & rec center.
Property Specifics
| Condos/Townhomes | |
| 1 | |
| — | |
| 1980 | |
| None | |
| REGAL | |
| No | |
| — |
| Du Page | |
| Briarcliffe Knolls | |
| 258 / Monthly | |
| Parking,Insurance,Security,TV/Cable,Exterior Maintenance,Lawn Care,Snow Removal | |
| Lake Michigan | |
| Public Sewer, Sewer-Storm | |
| 09097702 | |
| 0521412089 |
Nearby Schools
| NAME: | DISTRICT: | DISTANCE: | |
|---|---|---|---|
|
Grade School
Lincoln Elementary School |
200 | — | |
|
Middle School
Edison Middle School |
200 | Not in DB | |
|
High School
Wheaton Warrenville South H S |
200 | Not in DB | |
Property History
| DATE: | EVENT: | PRICE: | SOURCE: |
|---|---|---|---|
| 30 May, 2013 | Sold | $115,000 | MRED MLS |
| 21 Apr, 2013 | Under contract | $114,900 | MRED MLS |
| 5 Apr, 2013 | Listed for sale | $114,900 | MRED MLS |
| 27 Apr, 2016 | Sold | $138,000 | MRED MLS |
| 14 Mar, 2016 | Under contract | $144,900 | MRED MLS |
| — | Last price change | $149,900 | MRED MLS |
| 6 Dec, 2015 | Listed for sale | $149,900 | MRED MLS |
| 30 Apr, 2020 | Sold | $155,000 | MRED MLS |
| 21 Mar, 2020 | Under contract | $160,000 | MRED MLS |
| — | Last price change | $164,500 | MRED MLS |
| 18 Feb, 2020 | Listed for sale | $164,500 | MRED MLS |
Room Specifics
Total Bedrooms: 2
Bedrooms Above Ground: 2
Bedrooms Below Ground: 0
Dimensions: —
Floor Type: Carpet
Full Bathrooms: 1
Bathroom Amenities: —
Bathroom in Basement: —
Rooms: No additional rooms
Basement Description: None
Other Specifics
| 1 | |
| Concrete Perimeter | |
| Asphalt | |
| Balcony, Storms/Screens, Cable Access | |
| Common Grounds,Landscaped,Pond(s),Stream(s),Water View,Wooded | |
| COMMON | |
| — | |
| None | |
| Second Floor Laundry, First Floor Full Bath, Storage | |
| Range, Microwave, Dishwasher, Refrigerator, High End Refrigerator, Washer, Dryer, Stainless Steel Appliance(s) | |
| Not in DB | |
| — | |
| — | |
| Storage, Security Door Lock(s) | |
| Attached Fireplace Doors/Screen |
Tax History
| Year | Property Taxes |
|---|---|
| 2013 | $3,370 |
| 2016 | $3,381 |
| 2020 | $3,128 |
Contact Agent
Nearby Similar Homes
Nearby Sold Comparables
Contact Agent
Listing Provided By
Coldwell Banker Residential






