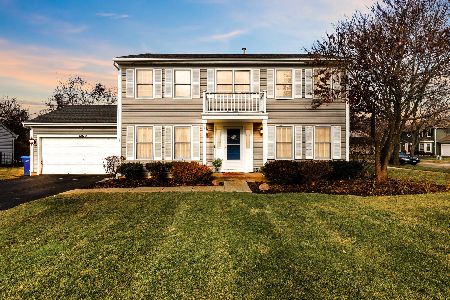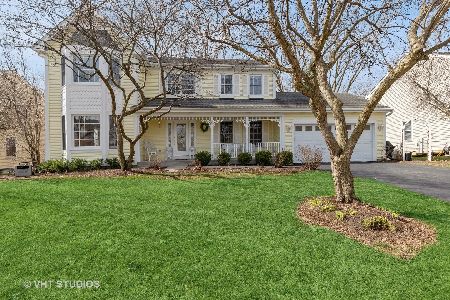1450 Knottingham Drive, Gurnee, Illinois 60031
$375,000
|
Sold
|
|
| Status: | Closed |
| Sqft: | 2,366 |
| Cost/Sqft: | $163 |
| Beds: | 4 |
| Baths: | 4 |
| Year Built: | 1995 |
| Property Taxes: | $7,997 |
| Days On Market: | 3617 |
| Lot Size: | 0,23 |
Description
Not your typical home! Updates & upgrades at every turn inside & out. Vacation like feel with a 3 season sunroom overlooking Spruce lake. Enjoy nature at night by the firepit on the lake. Outside amenities include deck, extensive landscaping, underground irrigation, landscape lighting plus shed under sunroom, brick front porch and brick ribbon on driveway. Step inside to find so many updates, wood floors, masonry fireplace flanked by built in cabinets. The kitchen includes garden window, upgraded SS appliances, Granite counters, island w/drop pendants, breakfast bar plus eat in area. Wainscoting in foyer, stairway & laundry room. Large dining room for entertaining. Great master bedrm w/walk in closet w/organizers. Master bath inc. whirlpool & sep shower. Wood flr in upstairs hall. Fully fin. English basement w/ fresh paint & 5th bedroom or workout room w/walk in closet, full bath, pool table area and game room/ family room with built cabinets. 3 car garage. oh & did I mention CLEAN!
Property Specifics
| Single Family | |
| — | |
| Traditional | |
| 1995 | |
| Full | |
| — | |
| Yes | |
| 0.23 |
| Lake | |
| — | |
| 0 / Not Applicable | |
| None | |
| Public | |
| Public Sewer | |
| 09163328 | |
| 07171020350000 |
Nearby Schools
| NAME: | DISTRICT: | DISTANCE: | |
|---|---|---|---|
|
Grade School
Woodland Elementary School |
50 | — | |
|
Middle School
Woodland Middle School |
50 | Not in DB | |
|
High School
Warren Township High School |
121 | Not in DB | |
Property History
| DATE: | EVENT: | PRICE: | SOURCE: |
|---|---|---|---|
| 3 May, 2016 | Sold | $375,000 | MRED MLS |
| 13 Mar, 2016 | Under contract | $385,000 | MRED MLS |
| 9 Mar, 2016 | Listed for sale | $385,000 | MRED MLS |
| 13 Jun, 2025 | Sold | $485,000 | MRED MLS |
| 22 May, 2025 | Under contract | $485,000 | MRED MLS |
| 20 May, 2025 | Listed for sale | $485,000 | MRED MLS |
Room Specifics
Total Bedrooms: 5
Bedrooms Above Ground: 4
Bedrooms Below Ground: 1
Dimensions: —
Floor Type: Carpet
Dimensions: —
Floor Type: Carpet
Dimensions: —
Floor Type: Carpet
Dimensions: —
Floor Type: —
Full Bathrooms: 4
Bathroom Amenities: Whirlpool,Separate Shower
Bathroom in Basement: 1
Rooms: Bedroom 5,Eating Area,Game Room,Recreation Room,Sun Room
Basement Description: Finished
Other Specifics
| 3 | |
| Concrete Perimeter | |
| Asphalt,Brick | |
| Deck | |
| Landscaped | |
| 76 X 141 X 80 X 127 | |
| Full,Unfinished | |
| Full | |
| Hardwood Floors, First Floor Laundry | |
| Range, Microwave, Dishwasher, High End Refrigerator, Washer, Dryer, Disposal, Stainless Steel Appliance(s) | |
| Not in DB | |
| Sidewalks, Street Lights, Street Paved | |
| — | |
| — | |
| Wood Burning, Gas Log, Gas Starter |
Tax History
| Year | Property Taxes |
|---|---|
| 2016 | $7,997 |
| 2025 | $13,605 |
Contact Agent
Nearby Similar Homes
Nearby Sold Comparables
Contact Agent
Listing Provided By
RE/MAX Suburban








