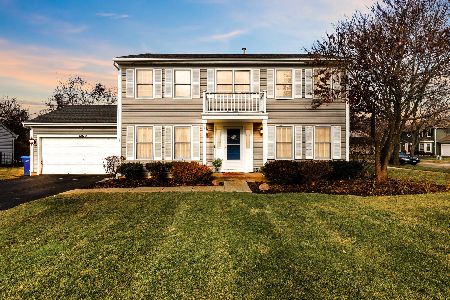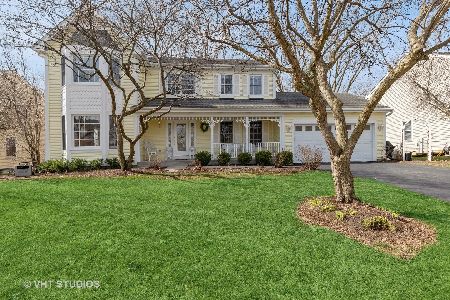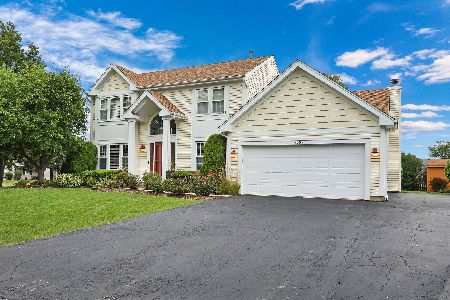7023 Bradley Drive, Gurnee, Illinois 60031
$335,000
|
Sold
|
|
| Status: | Closed |
| Sqft: | 2,306 |
| Cost/Sqft: | $150 |
| Beds: | 4 |
| Baths: | 3 |
| Year Built: | 1994 |
| Property Taxes: | $8,828 |
| Days On Market: | 2429 |
| Lot Size: | 0,30 |
Description
Perfect location, located next to everything Gurnee has to offer! This 4bed/2.5bath+full finished bsmt Stonebrook home is MOVE IN READY! Professional landscaping & covered porch greets you as you walk up to this BEAUTIFUL home. GLEAMING hardwood floors take you back to AMAZING kitchen w/loads of cabinets, granite countertops, Stainless Steel Appliances & comfortable eating area overlooking the AMAZING backyard. Open floor plans w/adjacent family room w/FAB fireplace & loads of natural light. Convenient main level laundry/mud room. Upstairs boasts 4 bedrooms inclusive of AMAZING Master Suite w/private lux bath & hardwood floors! 3 additional beds& full bath complete the upstairs. FAB finished bsmt is perfect for rec room/media room or craft room! Perfect location! Stroll to grocery stores, restaurants, shopping! Bike on the close trails & enjoy the all the amazing parks that Gurnee has to offer!close to expressway & Grand avenue corridor, yet tucked away in a quiet neighborhood. See VT.
Property Specifics
| Single Family | |
| — | |
| — | |
| 1994 | |
| Full | |
| — | |
| No | |
| 0.3 |
| Lake | |
| Stonebrook | |
| 180 / Annual | |
| Other | |
| Public | |
| Public Sewer | |
| 10410720 | |
| 07171040200000 |
Nearby Schools
| NAME: | DISTRICT: | DISTANCE: | |
|---|---|---|---|
|
Grade School
Woodland Elementary School |
50 | — | |
|
Middle School
Woodland Middle School |
50 | Not in DB | |
|
High School
Warren Township High School |
121 | Not in DB | |
Property History
| DATE: | EVENT: | PRICE: | SOURCE: |
|---|---|---|---|
| 22 Aug, 2019 | Sold | $335,000 | MRED MLS |
| 14 Jul, 2019 | Under contract | $345,000 | MRED MLS |
| 10 Jun, 2019 | Listed for sale | $345,000 | MRED MLS |
Room Specifics
Total Bedrooms: 4
Bedrooms Above Ground: 4
Bedrooms Below Ground: 0
Dimensions: —
Floor Type: Carpet
Dimensions: —
Floor Type: Carpet
Dimensions: —
Floor Type: Carpet
Full Bathrooms: 3
Bathroom Amenities: Separate Shower,Soaking Tub
Bathroom in Basement: 0
Rooms: Recreation Room,Storage
Basement Description: Finished
Other Specifics
| 2 | |
| Concrete Perimeter | |
| Asphalt | |
| Stamped Concrete Patio | |
| Corner Lot,Fenced Yard | |
| 42X61X131X83X49X52X31 | |
| — | |
| Full | |
| Hardwood Floors, Walk-In Closet(s) | |
| Range, Microwave, Dishwasher, Refrigerator, Washer, Dryer | |
| Not in DB | |
| — | |
| — | |
| — | |
| — |
Tax History
| Year | Property Taxes |
|---|---|
| 2019 | $8,828 |
Contact Agent
Nearby Similar Homes
Nearby Sold Comparables
Contact Agent
Listing Provided By
Keller Williams North Shore West








