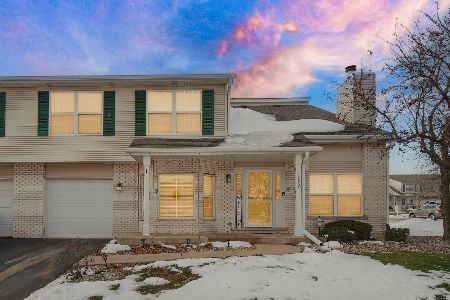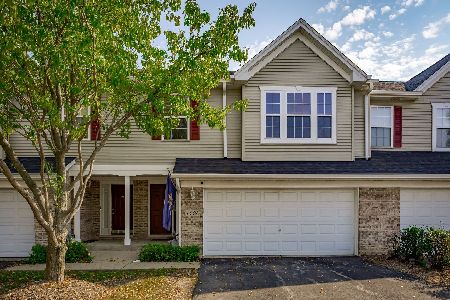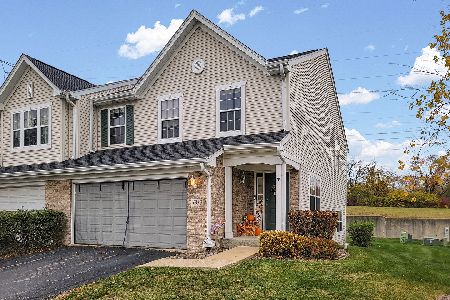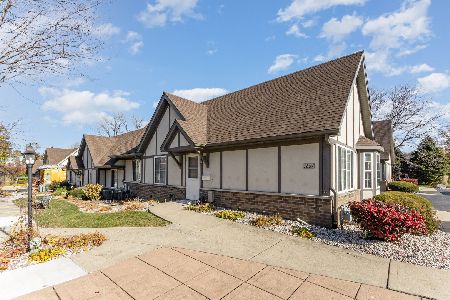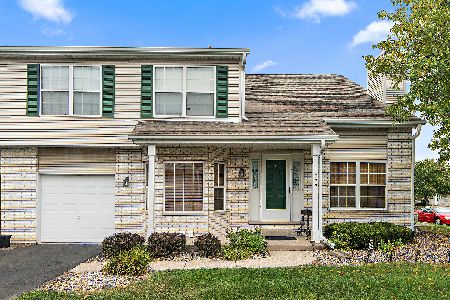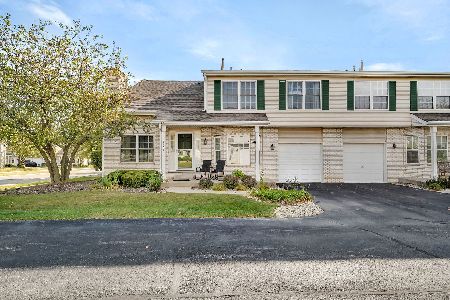1450 Root Street, Crest Hill, Illinois 60403
$245,000
|
Sold
|
|
| Status: | Closed |
| Sqft: | 1,350 |
| Cost/Sqft: | $174 |
| Beds: | 3 |
| Baths: | 2 |
| Year Built: | 1996 |
| Property Taxes: | $4,326 |
| Days On Market: | 696 |
| Lot Size: | 0,00 |
Description
Great Opportunity and Fantastic Location! This is a well maintained two-story townhouse with 3 bedrooms. The 3rd bedroom is unique for these units. Walk into the first floor large living room with fireplace and vaulted ceilings. From the family room, a sliding glass door leads you to a private concrete patio. The kitchen includes a refrigerator, range, microwave and dishwasher. Next to the kitchen is a nicely sized eat-in area. Upstairs you will find 3 spacious bedrooms and a washer and dryer closet. The master bedroom includes a full bathroom with walk-in shower and whirlpool tub, separate vanity area and large walk-in closet. All bedrooms and family room have newer carpeting. This unit has a 1 car attached garage and 1 outside designated parking spot. A monthly HOA fee covers the lawn care and snow removal. Newer roof, furnace, A/C and water heater. Close to Weber Road, restaurants and highway.
Property Specifics
| Condos/Townhomes | |
| 2 | |
| — | |
| 1996 | |
| — | |
| — | |
| No | |
| — |
| Will | |
| Autumn Ridge | |
| 250 / Monthly | |
| — | |
| — | |
| — | |
| 11990173 | |
| 1104321020160000 |
Nearby Schools
| NAME: | DISTRICT: | DISTANCE: | |
|---|---|---|---|
|
Grade School
Richland Elementary School |
88A | — | |
|
Middle School
Richland Elementary School |
88A | Not in DB | |
|
High School
Lockport Township High School |
205 | Not in DB | |
Property History
| DATE: | EVENT: | PRICE: | SOURCE: |
|---|---|---|---|
| 9 Apr, 2024 | Sold | $245,000 | MRED MLS |
| 10 Mar, 2024 | Under contract | $235,000 | MRED MLS |
| 7 Mar, 2024 | Listed for sale | $235,000 | MRED MLS |
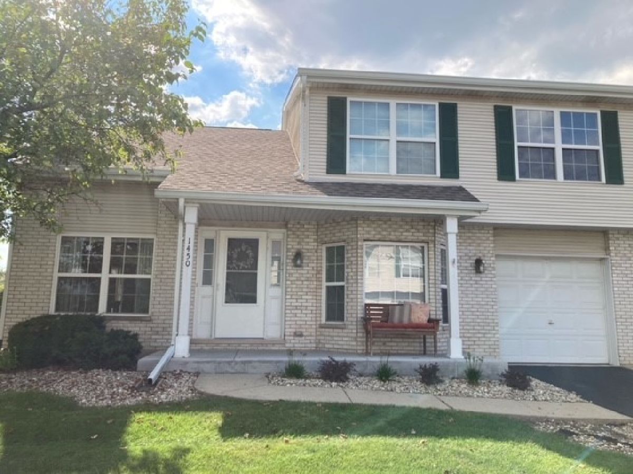
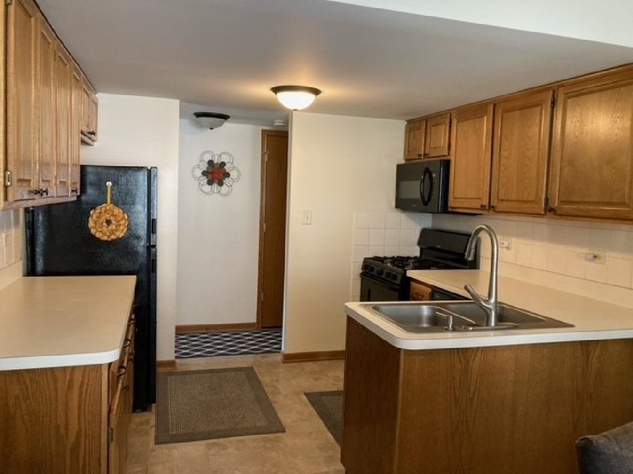
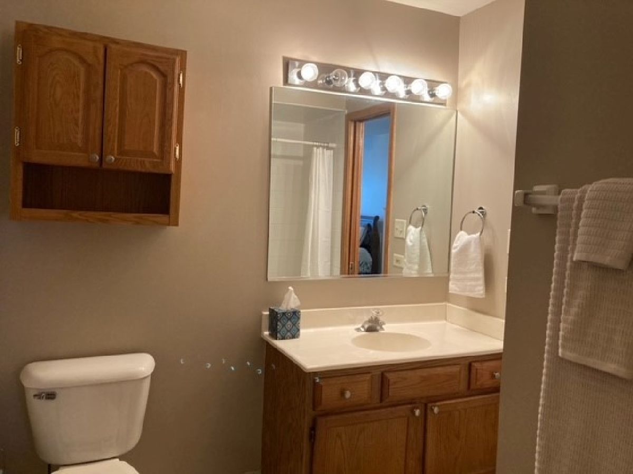
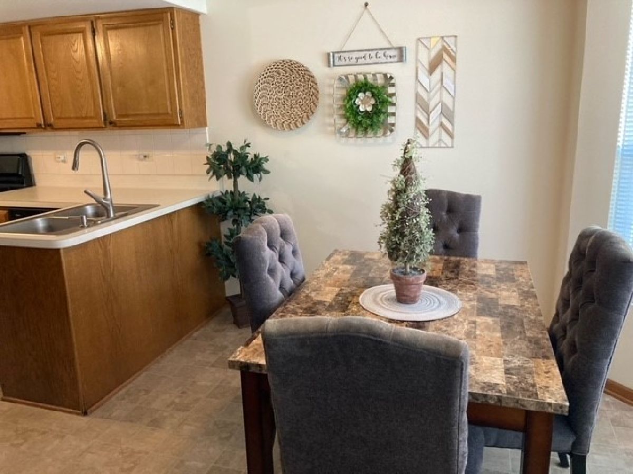
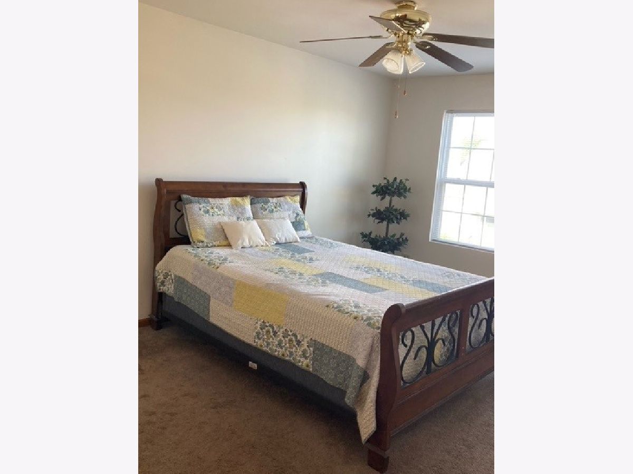
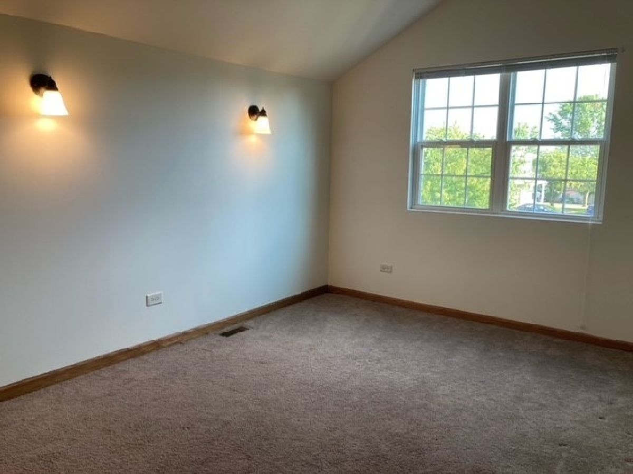
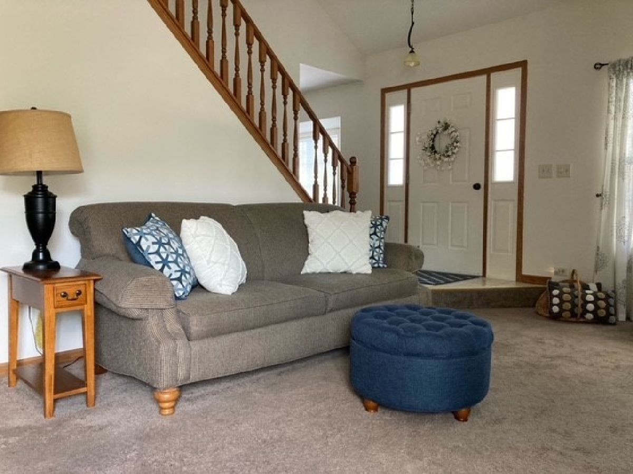
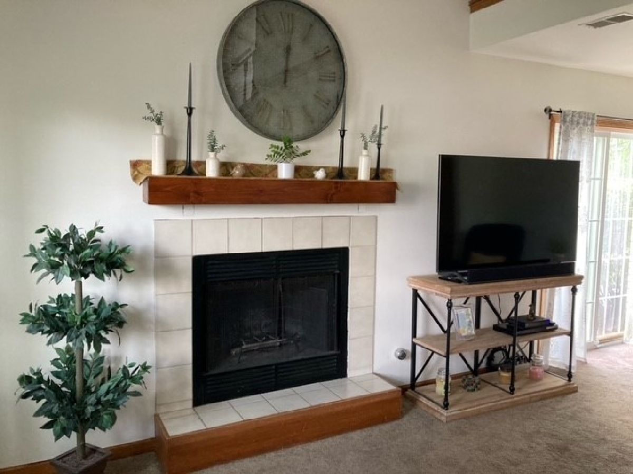
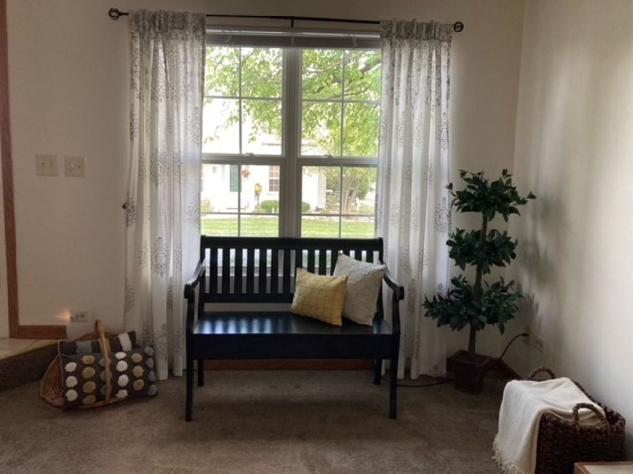
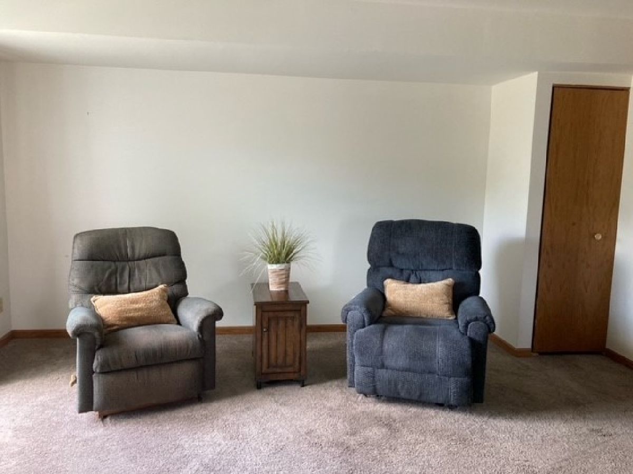
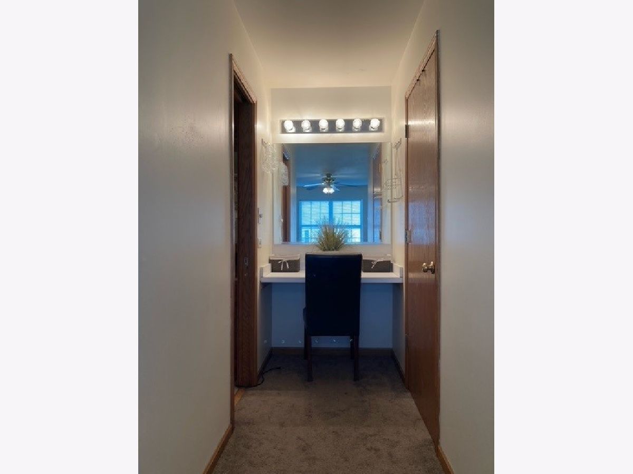
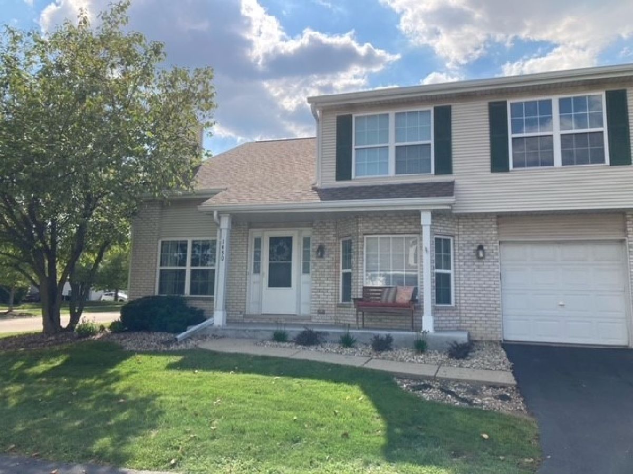
Room Specifics
Total Bedrooms: 3
Bedrooms Above Ground: 3
Bedrooms Below Ground: 0
Dimensions: —
Floor Type: —
Dimensions: —
Floor Type: —
Full Bathrooms: 2
Bathroom Amenities: Whirlpool,Separate Shower
Bathroom in Basement: —
Rooms: —
Basement Description: None
Other Specifics
| 1 | |
| — | |
| — | |
| — | |
| — | |
| 66X63X61X38 | |
| — | |
| — | |
| — | |
| — | |
| Not in DB | |
| — | |
| — | |
| — | |
| — |
Tax History
| Year | Property Taxes |
|---|---|
| 2024 | $4,326 |
Contact Agent
Nearby Similar Homes
Nearby Sold Comparables
Contact Agent
Listing Provided By
Keller Williams Infinity

