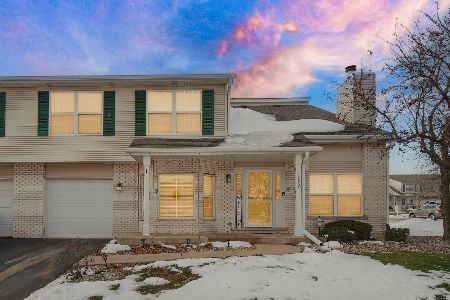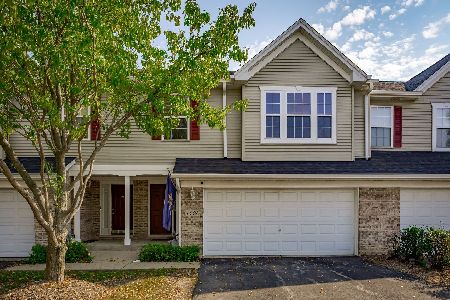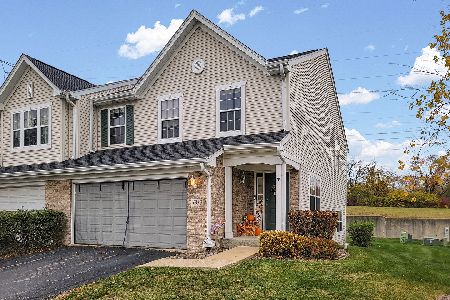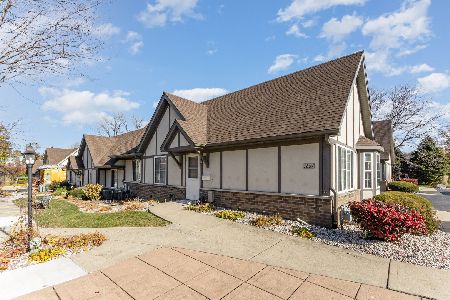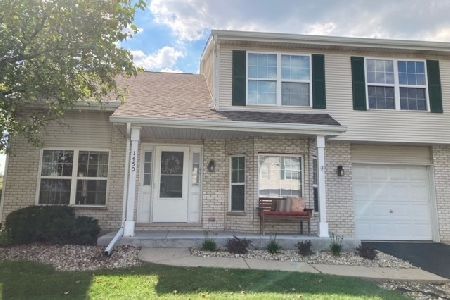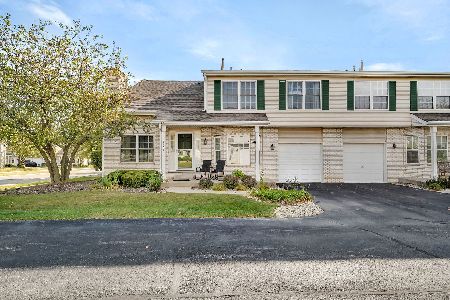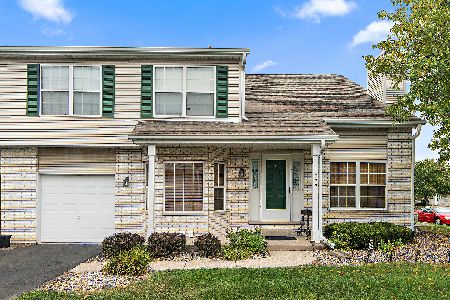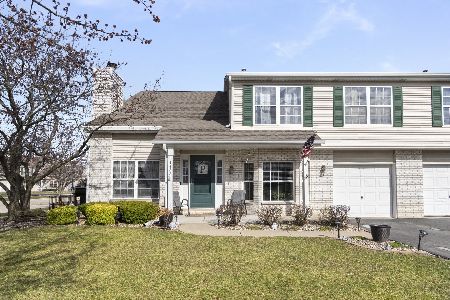1454 Root Street, Crest Hill, Illinois 60403
$149,900
|
Sold
|
|
| Status: | Closed |
| Sqft: | 1,350 |
| Cost/Sqft: | $111 |
| Beds: | 2 |
| Baths: | 2 |
| Year Built: | 1996 |
| Property Taxes: | $3,235 |
| Days On Market: | 2300 |
| Lot Size: | 0,00 |
Description
What a Fantastic Deal! Don't Miss Your Opportunity to own this Wonderful Townhome! Great Location in Autumn Woods Subdivision! Move Right In today! Featuring: Large Vaulted Living Room area with Cozy, Brick Fireplace for those Brisk Autumn Nights. Fully, Updated, Eat in Kitchen has Plenty of New, Stylish Cabinets & Granite Counter tops plus All Stainless Steel Appliances. The Second Level Offers- Huge, Open Loft With Impressive Walk In Closet, Could Potentially be a Additional 3rd Bedroom or use as an office/play room, many possibilities. The Master Suite also has a Grand Walk In Closet, Full Bathroom with Big Soaker Tub and Separate Shower. The Second bedroom is also a Good Size for this townhome! Desired, Convenient, Second Floor Laundry Room. This Unit has been Freshly Painted Throughout and has new Carpeting, You will notice many lighted fixtures have been updated as well. Unit offers, Attached 1 car Garage to keep your vehicle and for storage, Plus an Extra Parking place. Sliding Doors Off Living Room Leads to Private Patio to Enjoy your Morning Coffee or Good Book. Close to Shopping & Transportation. Please Note this is in Well Known Lockport Township High School District 205. Must See Today!
Property Specifics
| Condos/Townhomes | |
| 2 | |
| — | |
| 1996 | |
| None | |
| — | |
| No | |
| — |
| Will | |
| Autumn Ridge | |
| 150 / Monthly | |
| Insurance,Exterior Maintenance,Lawn Care,Snow Removal | |
| Public | |
| Public Sewer | |
| 10549117 | |
| 1104321020150000 |
Property History
| DATE: | EVENT: | PRICE: | SOURCE: |
|---|---|---|---|
| 29 Nov, 2019 | Sold | $149,900 | MRED MLS |
| 28 Oct, 2019 | Under contract | $149,900 | MRED MLS |
| 16 Oct, 2019 | Listed for sale | $149,900 | MRED MLS |
Room Specifics
Total Bedrooms: 2
Bedrooms Above Ground: 2
Bedrooms Below Ground: 0
Dimensions: —
Floor Type: Carpet
Full Bathrooms: 2
Bathroom Amenities: Separate Shower,Soaking Tub
Bathroom in Basement: 0
Rooms: Eating Area,Loft
Basement Description: None
Other Specifics
| 1 | |
| — | |
| Asphalt | |
| — | |
| — | |
| 1103 | |
| — | |
| — | |
| Vaulted/Cathedral Ceilings, Second Floor Laundry, Laundry Hook-Up in Unit, Walk-In Closet(s) | |
| Range, Microwave, Dishwasher, Refrigerator | |
| Not in DB | |
| — | |
| — | |
| — | |
| Gas Log, Gas Starter |
Tax History
| Year | Property Taxes |
|---|---|
| 2019 | $3,235 |
Contact Agent
Nearby Similar Homes
Nearby Sold Comparables
Contact Agent
Listing Provided By
RE/MAX 1st Service

