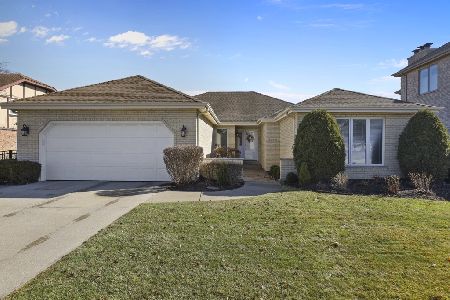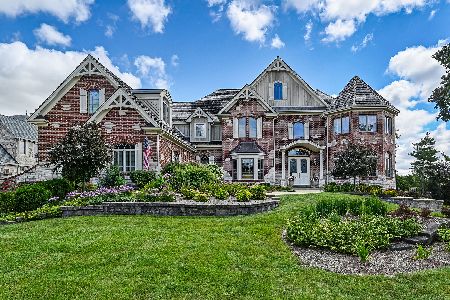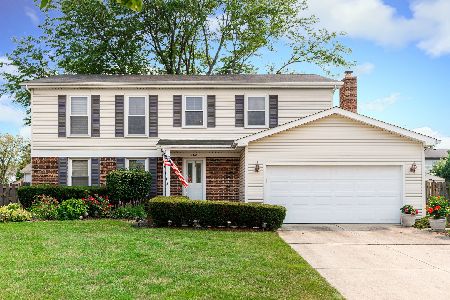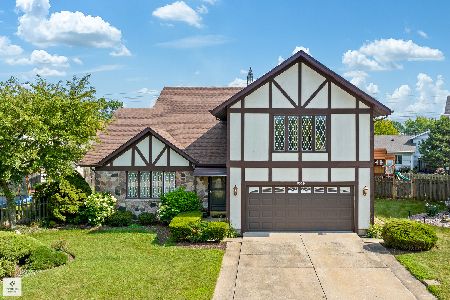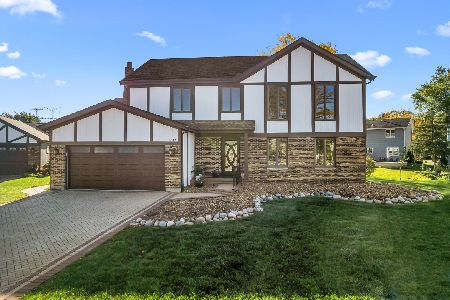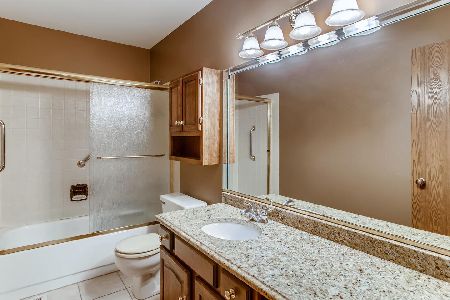1450 Royal Drive, Addison, Illinois 60101
$365,000
|
Sold
|
|
| Status: | Closed |
| Sqft: | 2,560 |
| Cost/Sqft: | $141 |
| Beds: | 3 |
| Baths: | 2 |
| Year Built: | 1983 |
| Property Taxes: | $7,363 |
| Days On Market: | 1831 |
| Lot Size: | 0,00 |
Description
Bask in the beauty of this story-book English Tudor. Updated gracefully without losing any inherent charm, you can live out your old world dream while enjoying new world conveniences. Devoted to the classic but rejecting the status quo, you feel the warmth and love that has been infused into the interior modernization of this family home where magical memories are made and family loves to gather. Enter into this professionally designed property as the foyer warmly welcomes you home. Step up into the main level that begins with an impressive formal living room adorned by wide open spaces perfectly situated for family gatherings and encapsulated in beautifully beamed soaring ceilings with the traffic master of all flooring! You'll have all you will ever desire for your cooking and entertaining pleasures in the impressively beautiful kitchen with crisp white cabinetry and granite counter tops that are accented with an all black appliance package. Keep the conversation going as the kitchen opens to the dining and living areas that make entertaining and family meals a breeze with a sleek transition from cooktop to tabletop. Tranquility is yours as the wide staircase sweeps you away from it all through the graciously designed upper level sleeping quarters with 3 large bedrooms including a master with a walk-in closet and shared bath. But wait there is more! The walk-out lower level is the center of attention of this home servicing the largest of families in the beautifully designed family room embraced by a stone, floor to ceiling fireplace and a separate office area! Yes, you guessed correctly, in true open concept fashion the lower level is open to the rest of the home! Need more room for family and friends? Entertain in your 2-tiered private backyard oasis and chase sunsets, dine al fresco, or cozy up under the stars long after the sun has gone down or create your very own oasis that cultivate mindfulness and clarity in a space where silence, space, light and nature harmoniously co-exist. The large fenced in grounds offer plenty of safe space for kids and fido! Keep the kids at home as the perfect teenage hideaway awaits in the finished basement with a great room/gaming room ( currently used for moving storage ) or truly escape from it all and make it your very own man cave/she space because YOU DO deserve to have it all! A like new roof, windows, furnace, air, water heater, carpeting and retaining wall for peace of mind. SOPHISTICATION, ELEGANCE, ATTRACTION, STYLE, AND LOCATION AT ITS FINEST! Foxdale is home to a 13.7 acre park with playground, walking paths, baseball, soccer and football fields and a frisbee golf course. Many shops, restaurants and a theater are nearby as is excellent access to expressways and Metra. Welcome home!! You're going to love it here!
Property Specifics
| Single Family | |
| — | |
| English,Tudor | |
| 1983 | |
| Full | |
| CUSTOM ENGLISH TUDOR | |
| No | |
| — |
| Du Page | |
| Foxdale | |
| — / Not Applicable | |
| None | |
| Public | |
| Public Sewer | |
| 11002304 | |
| 0318405030 |
Nearby Schools
| NAME: | DISTRICT: | DISTANCE: | |
|---|---|---|---|
|
Grade School
Stone Elementary School |
4 | — | |
|
Middle School
Indian Trail Junior High School |
4 | Not in DB | |
|
High School
Addison Trail High School |
88 | Not in DB | |
Property History
| DATE: | EVENT: | PRICE: | SOURCE: |
|---|---|---|---|
| 31 Mar, 2021 | Sold | $365,000 | MRED MLS |
| 25 Feb, 2021 | Under contract | $360,000 | MRED MLS |
| 24 Feb, 2021 | Listed for sale | $360,000 | MRED MLS |
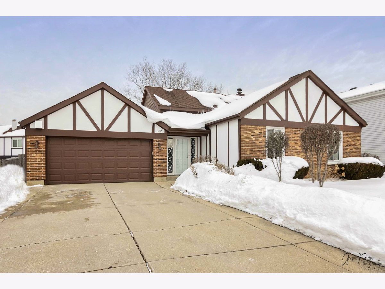
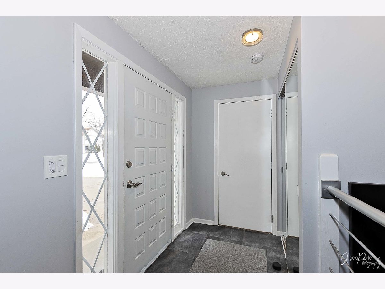
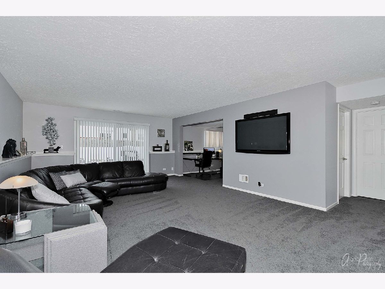
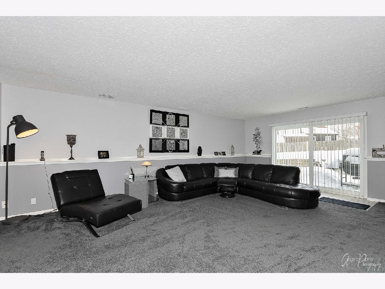
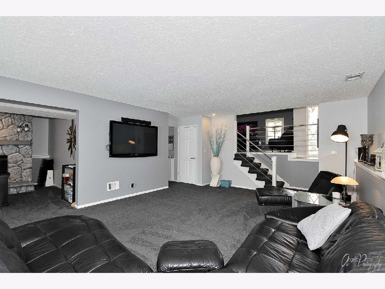
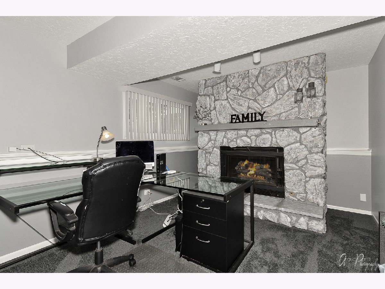
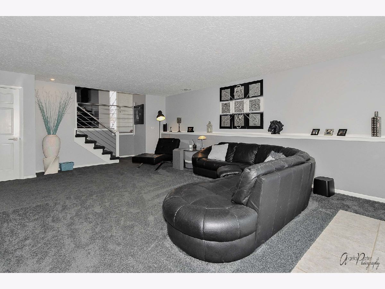
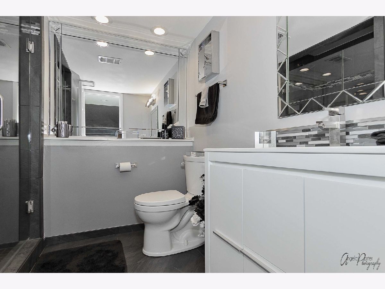
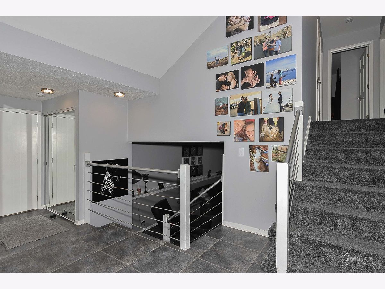
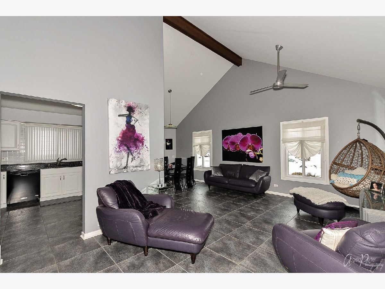
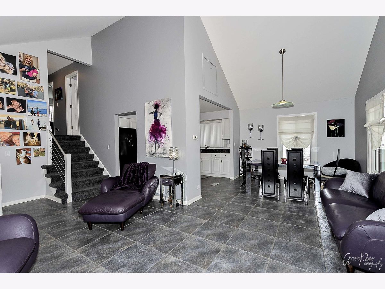
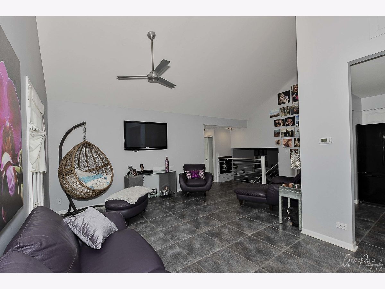
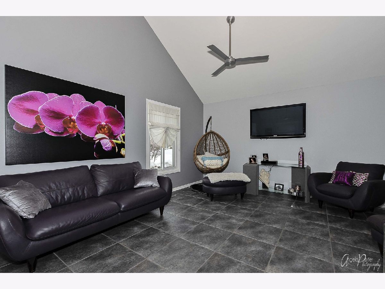
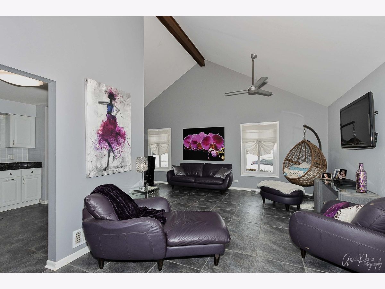
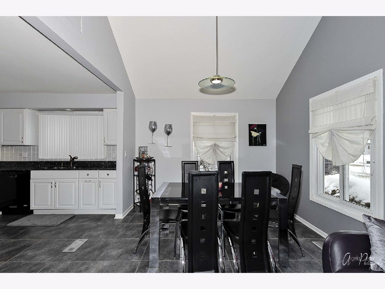
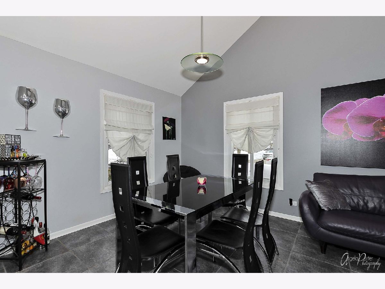
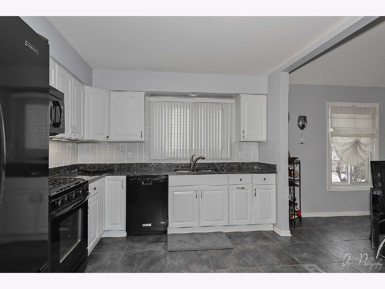
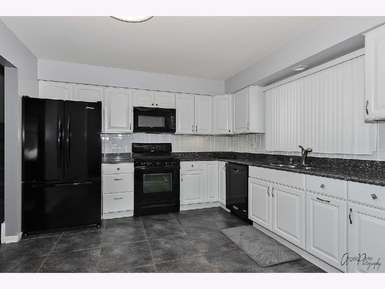
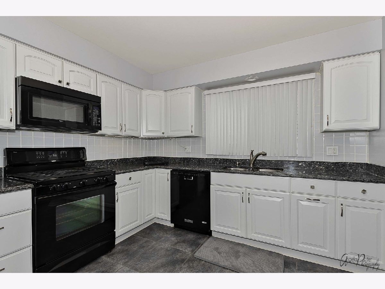
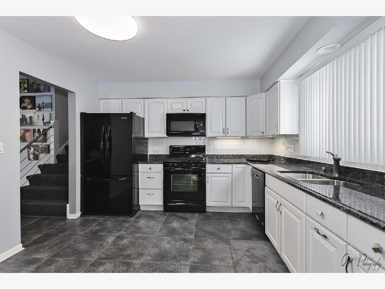
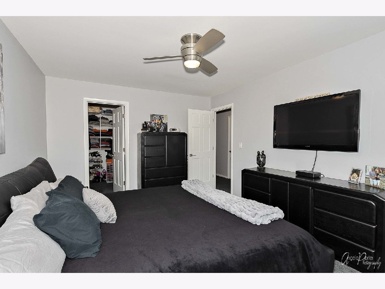
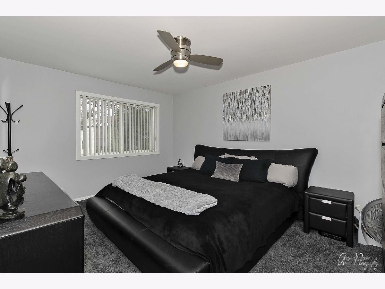
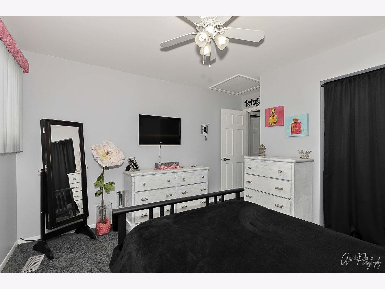
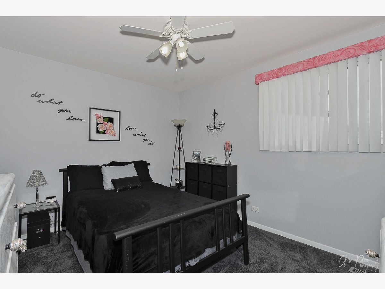
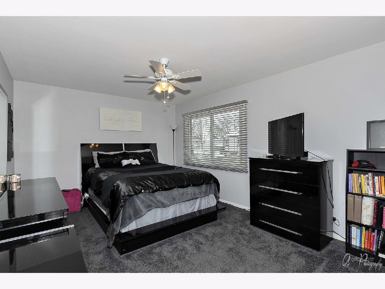
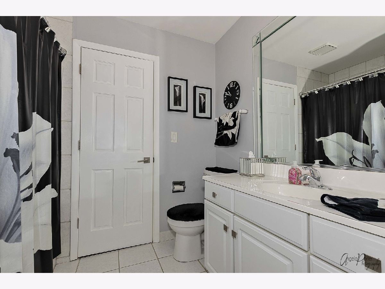
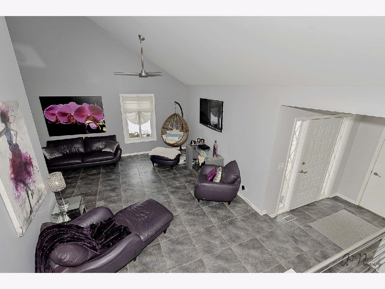
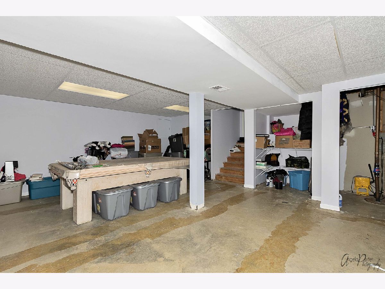
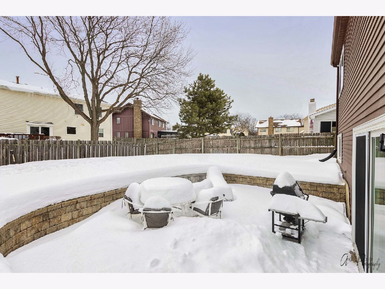
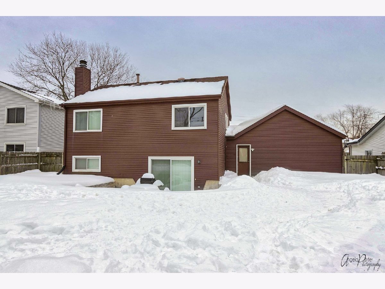
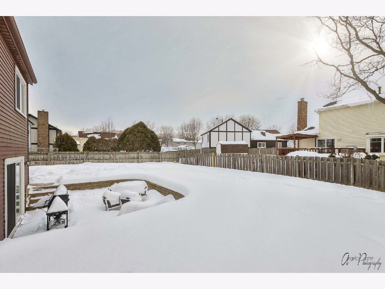
Room Specifics
Total Bedrooms: 3
Bedrooms Above Ground: 3
Bedrooms Below Ground: 0
Dimensions: —
Floor Type: Carpet
Dimensions: —
Floor Type: Carpet
Full Bathrooms: 2
Bathroom Amenities: Separate Shower
Bathroom in Basement: 1
Rooms: Foyer,Office,Walk In Closet,Game Room
Basement Description: Finished
Other Specifics
| 2.5 | |
| Concrete Perimeter | |
| Concrete | |
| Patio, Storms/Screens | |
| Fenced Yard,Landscaped,Sidewalks,Streetlights | |
| 70X120 | |
| — | |
| — | |
| Vaulted/Cathedral Ceilings, Beamed Ceilings, Open Floorplan, Granite Counters, Separate Dining Room, Some Storm Doors | |
| Range, Microwave, Dishwasher, Refrigerator, Washer, Dryer, Disposal | |
| Not in DB | |
| Park, Lake, Curbs, Sidewalks, Street Lights, Street Paved | |
| — | |
| — | |
| Gas Starter |
Tax History
| Year | Property Taxes |
|---|---|
| 2021 | $7,363 |
Contact Agent
Nearby Similar Homes
Contact Agent
Listing Provided By
Coldwell Banker Real Estate Group

