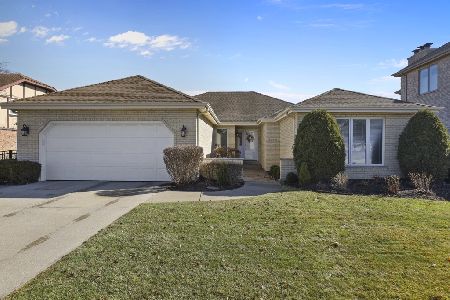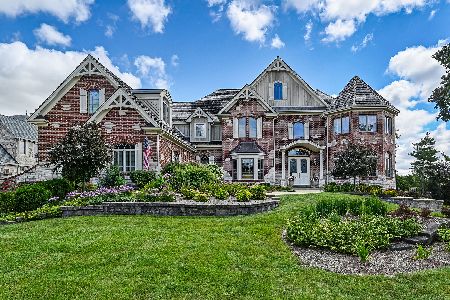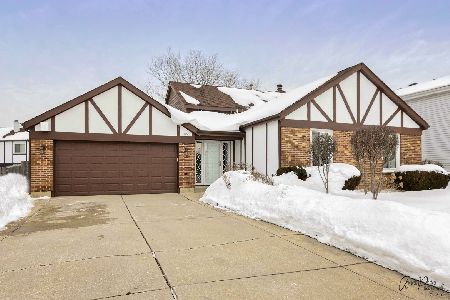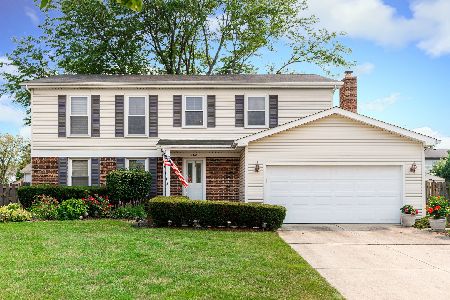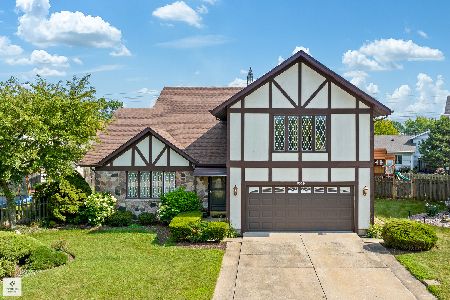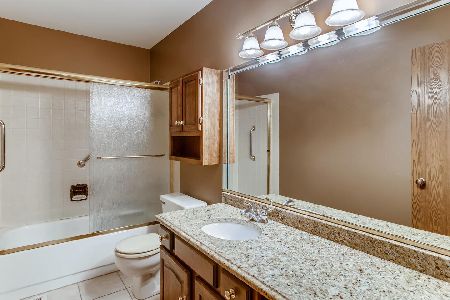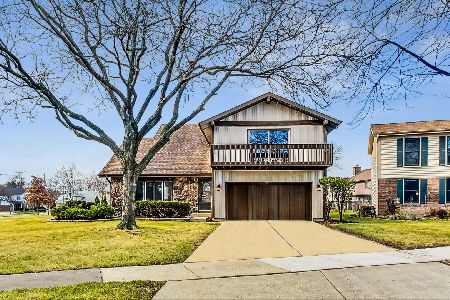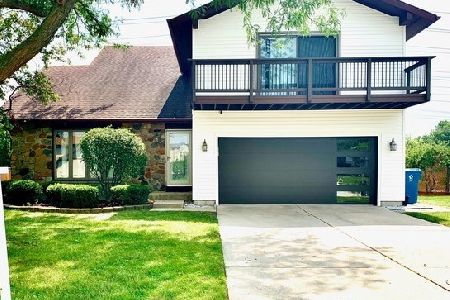1444 Royal Drive, Addison, Illinois 60101
$311,000
|
Sold
|
|
| Status: | Closed |
| Sqft: | 2,420 |
| Cost/Sqft: | $132 |
| Beds: | 4 |
| Baths: | 3 |
| Year Built: | 1984 |
| Property Taxes: | $8,101 |
| Days On Market: | 3686 |
| Lot Size: | 0,16 |
Description
Stunning 4 bedroom, 2.1 bath home awaits you on quiet street in desirable Foxdale subdivision.Completely updated contemporary . Enter thru the spacious vaulted foyer and note the elegant hardwood floors throughout the main level.Look what work has been done for you : Newer windows, siding, gutters , HVAC, and oak trim, solid six panel oak doors, landscaping etc. Updated kitchen with granite counter tops and newer appliances and hardwood flr.You will be impressed by the spacious vaulted ceiling living rm, over sized dining rm and 1st floor family rm with gas start fireplace. Excellent floor plan for entertaining. Fin. English Bsmt adds more space. Walking distance to 13 acre Foxdale Park which has a list of activities such as walking path, disc golf, basketball courts, baseball diamonds, pond, playground and more!! Easy access to 355 & 290.
Property Specifics
| Single Family | |
| — | |
| Contemporary | |
| 1984 | |
| Partial,English | |
| — | |
| No | |
| 0.16 |
| Du Page | |
| Foxdale | |
| 0 / Not Applicable | |
| None | |
| Lake Michigan | |
| Public Sewer | |
| 09126758 | |
| 0318405029 |
Nearby Schools
| NAME: | DISTRICT: | DISTANCE: | |
|---|---|---|---|
|
Grade School
Stone Elementary School |
4 | — | |
|
Middle School
Indian Trail Junior High School |
4 | Not in DB | |
|
High School
Addison Trail High School |
88 | Not in DB | |
Property History
| DATE: | EVENT: | PRICE: | SOURCE: |
|---|---|---|---|
| 9 May, 2016 | Sold | $311,000 | MRED MLS |
| 7 Apr, 2016 | Under contract | $319,100 | MRED MLS |
| — | Last price change | $319,200 | MRED MLS |
| 27 Jan, 2016 | Listed for sale | $319,900 | MRED MLS |
Room Specifics
Total Bedrooms: 4
Bedrooms Above Ground: 4
Bedrooms Below Ground: 0
Dimensions: —
Floor Type: Carpet
Dimensions: —
Floor Type: Carpet
Dimensions: —
Floor Type: Carpet
Full Bathrooms: 3
Bathroom Amenities: —
Bathroom in Basement: 0
Rooms: Foyer,Recreation Room
Basement Description: Finished
Other Specifics
| 2 | |
| Concrete Perimeter | |
| Concrete | |
| Patio, Outdoor Fireplace | |
| Fenced Yard,Pond(s) | |
| 58 X 121 X 78 X 119 | |
| Full | |
| Full | |
| Vaulted/Cathedral Ceilings, Hardwood Floors, Wood Laminate Floors | |
| Range, Microwave, Dishwasher, Refrigerator, Disposal | |
| Not in DB | |
| Sidewalks, Street Lights, Street Paved | |
| — | |
| — | |
| Gas Starter |
Tax History
| Year | Property Taxes |
|---|---|
| 2016 | $8,101 |
Contact Agent
Nearby Similar Homes
Contact Agent
Listing Provided By
Linda M Lytle

