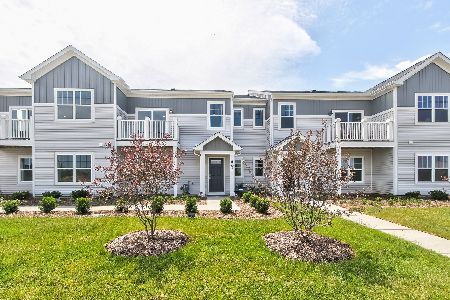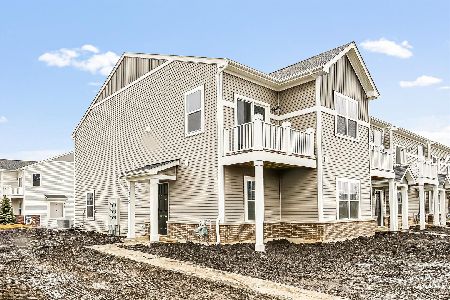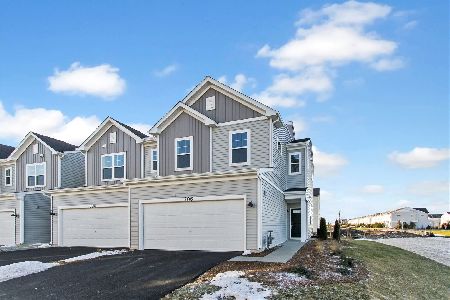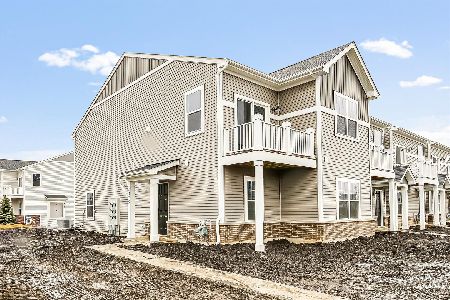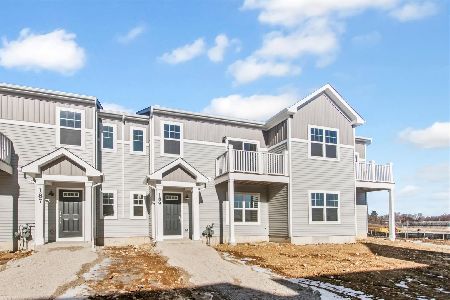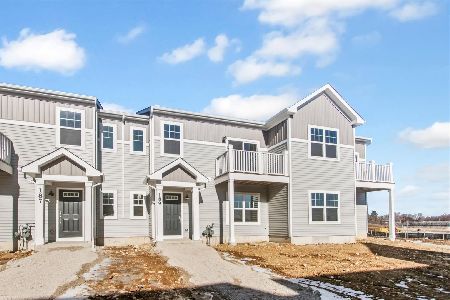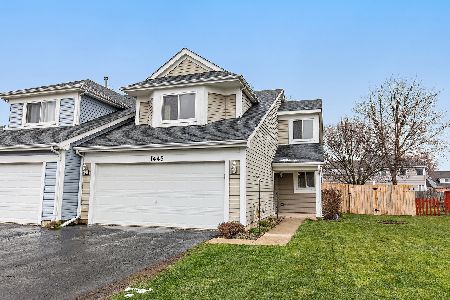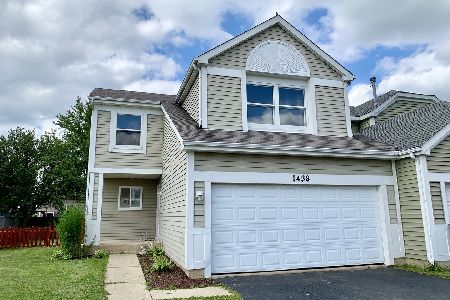1450 Timber Lane, South Elgin, Illinois 60177
$237,400
|
Sold
|
|
| Status: | Closed |
| Sqft: | 1,762 |
| Cost/Sqft: | $132 |
| Beds: | 3 |
| Baths: | 2 |
| Year Built: | 1994 |
| Property Taxes: | $4,713 |
| Days On Market: | 1723 |
| Lot Size: | 0,00 |
Description
Beautiful 3 bedroom updated duplex situated on a corner lot in Kingsport Villas in South Elgin~ nothing to do but move in! A few of the updates include, new roof and siding (lifetime warranty for the siding) in 2018, and new flooring on the main level. The spacious living room with vaulted ceilings and an abundance of natural lighting opens to a dining area and breakfast bar. The kitchen has freshly painted white cabinetry, new stainless steel refrigerator, pantry, lots of counterspace, and slider to the patio. The main level also includes a versatile den which could be great for working from home. Convenient first floor laundry with cabinets for storage too! Upstairs has a master bedroom with walk-in closet, 2 additional bedrooms with ample closet space, and a full bath. Outside, you can relax or entertain on the brick paver patio overlooking the fenced yard with mature trees. There is also a storage shed for extra storage. Located close to restaurants, shopping, and Randall Road. Don't miss this gem!
Property Specifics
| Condos/Townhomes | |
| 2 | |
| — | |
| 1994 | |
| None | |
| FAIRCHILD | |
| No | |
| — |
| Kane | |
| Kingsport Villas | |
| 0 / Not Applicable | |
| None | |
| Public | |
| Public Sewer | |
| 11119612 | |
| 0633280016 |
Nearby Schools
| NAME: | DISTRICT: | DISTANCE: | |
|---|---|---|---|
|
Grade School
Fox Meadow Elementary School |
46 | — | |
|
Middle School
Kenyon Woods Middle School |
46 | Not in DB | |
|
High School
South Elgin High School |
46 | Not in DB | |
Property History
| DATE: | EVENT: | PRICE: | SOURCE: |
|---|---|---|---|
| 5 Aug, 2016 | Sold | $182,500 | MRED MLS |
| 19 Jun, 2016 | Under contract | $179,900 | MRED MLS |
| 11 Jun, 2016 | Listed for sale | $179,900 | MRED MLS |
| 11 Aug, 2021 | Sold | $237,400 | MRED MLS |
| 15 Jun, 2021 | Under contract | $232,000 | MRED MLS |
| 11 Jun, 2021 | Listed for sale | $232,000 | MRED MLS |
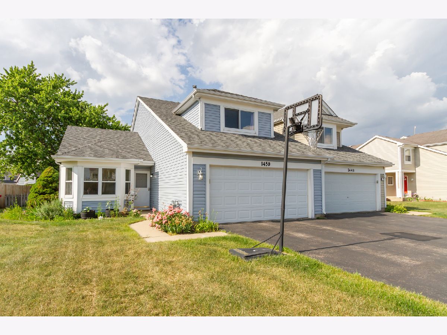
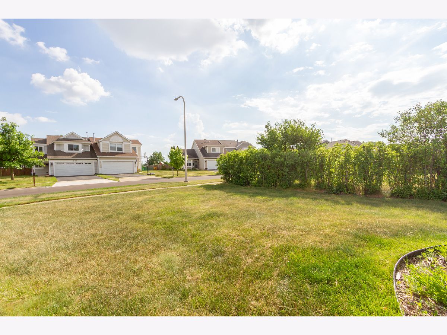
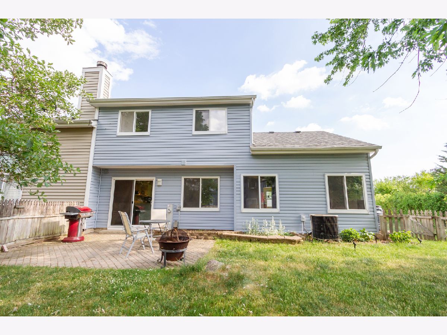
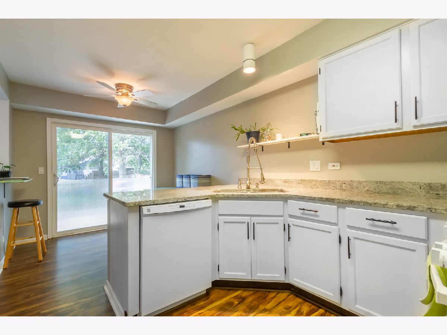
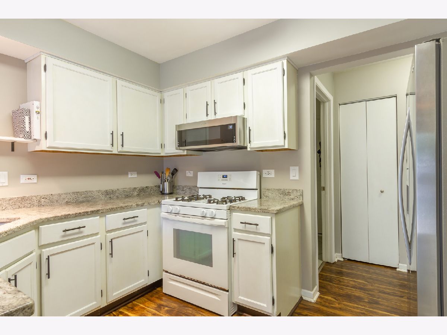
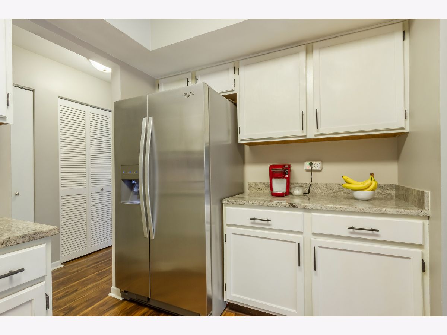
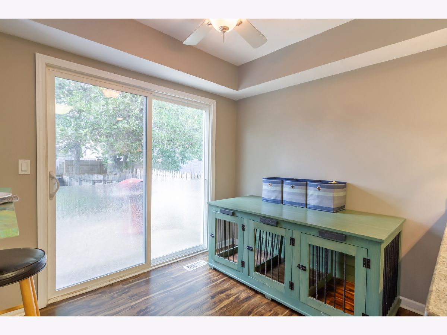
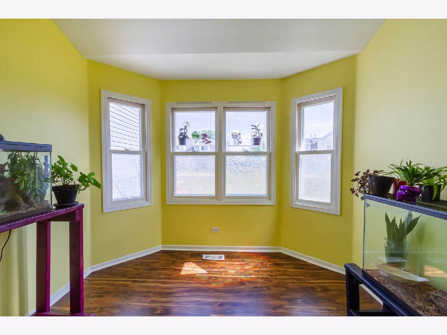
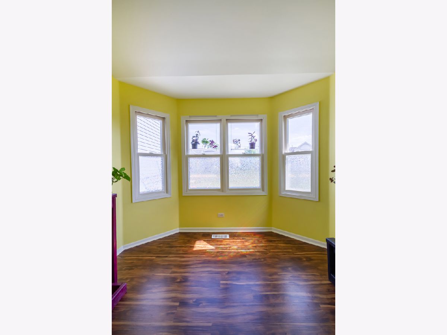
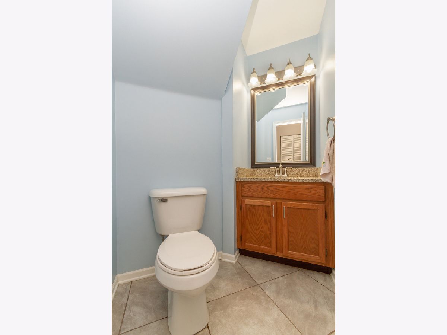
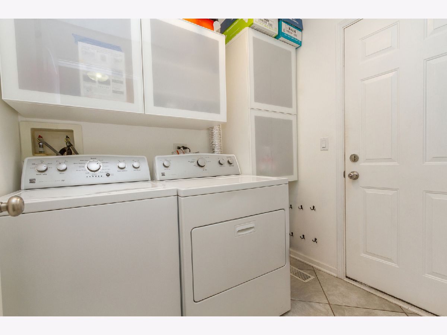
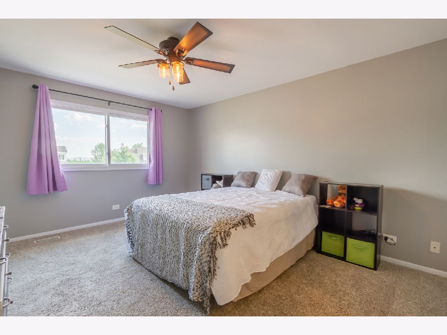
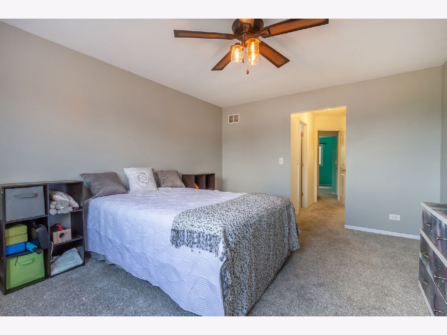
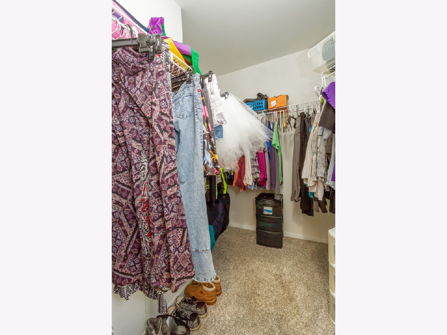
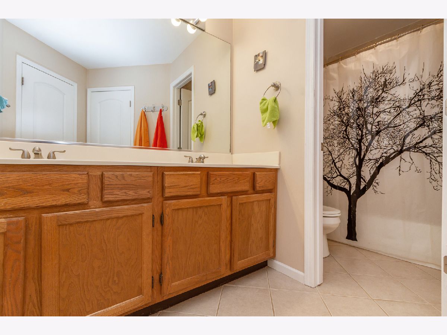
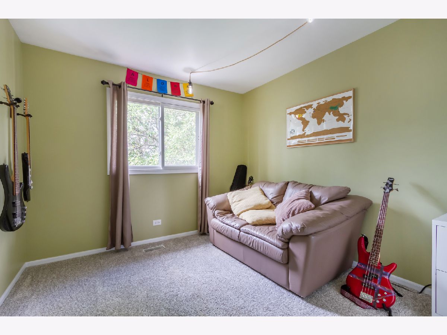
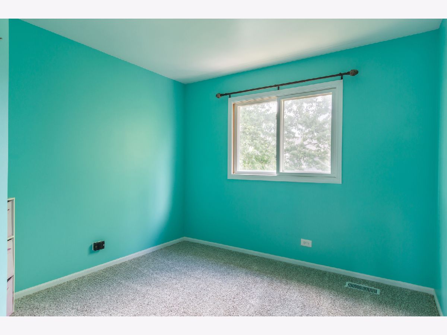
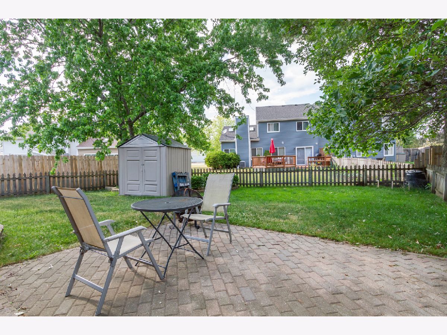
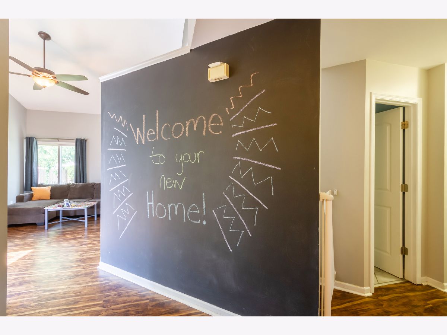
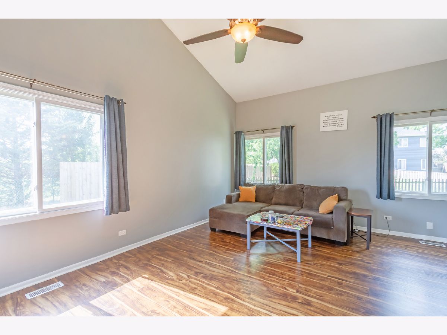
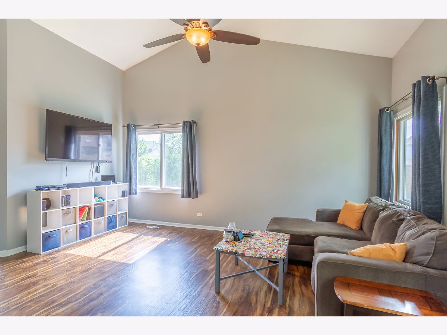
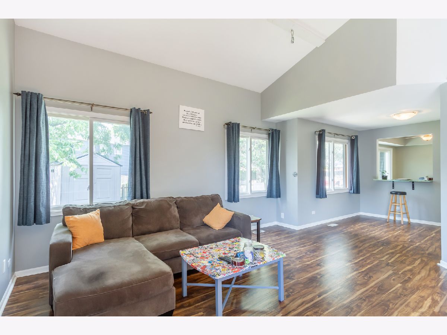
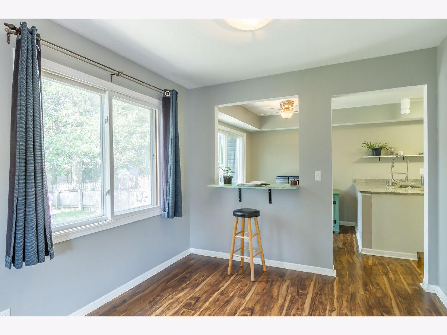
Room Specifics
Total Bedrooms: 3
Bedrooms Above Ground: 3
Bedrooms Below Ground: 0
Dimensions: —
Floor Type: Carpet
Dimensions: —
Floor Type: Carpet
Full Bathrooms: 2
Bathroom Amenities: Double Sink
Bathroom in Basement: 0
Rooms: Eating Area,Den
Basement Description: None
Other Specifics
| 2 | |
| Concrete Perimeter | |
| Asphalt | |
| Brick Paver Patio, Storms/Screens | |
| Fenced Yard | |
| 5916 | |
| — | |
| Full | |
| Vaulted/Cathedral Ceilings, First Floor Laundry, Laundry Hook-Up in Unit | |
| Range, Microwave, Dishwasher, Refrigerator, Washer, Dryer | |
| Not in DB | |
| — | |
| — | |
| — | |
| — |
Tax History
| Year | Property Taxes |
|---|---|
| 2016 | $4,079 |
| 2021 | $4,713 |
Contact Agent
Nearby Similar Homes
Nearby Sold Comparables
Contact Agent
Listing Provided By
RE/MAX Suburban

