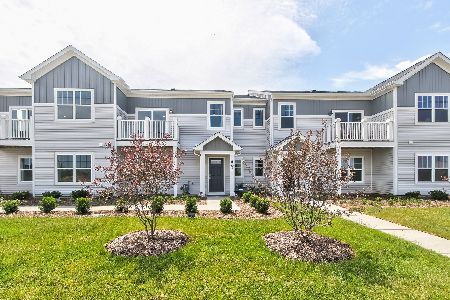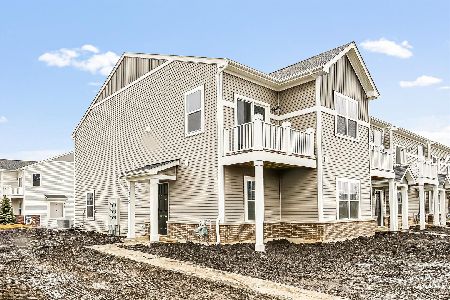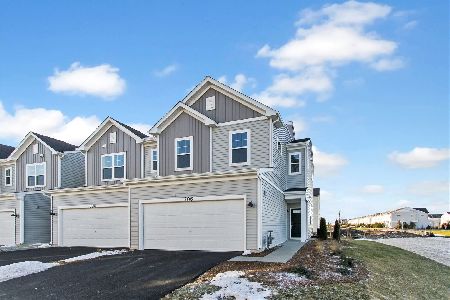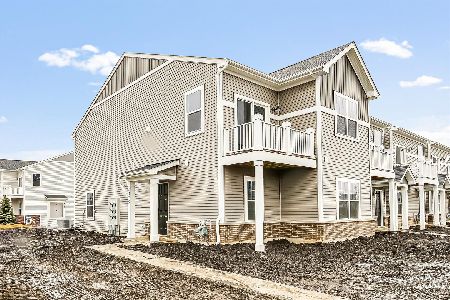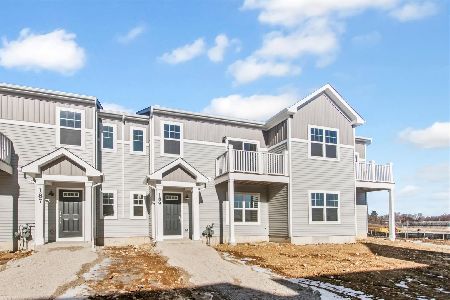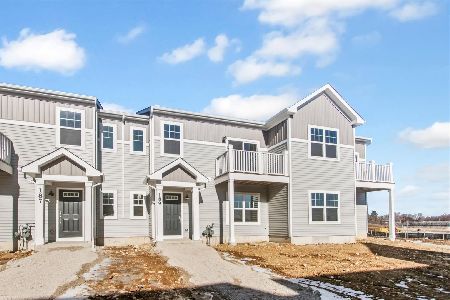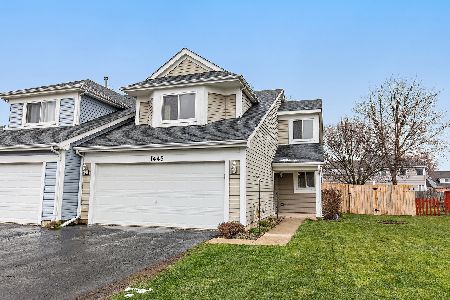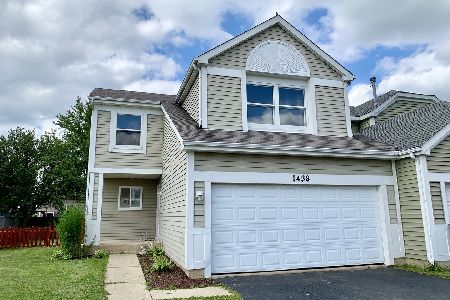1450 Timber Lane, South Elgin, Illinois 60177
$182,500
|
Sold
|
|
| Status: | Closed |
| Sqft: | 1,700 |
| Cost/Sqft: | $106 |
| Beds: | 3 |
| Baths: | 2 |
| Year Built: | 1994 |
| Property Taxes: | $4,079 |
| Days On Market: | 3549 |
| Lot Size: | 0,00 |
Description
BEAUTIFUL HOME, 3 BEDROOMS PLUS DEN, JUST PACK YOUR BAGS AND MOVE IN BECAUSE EVERYTHING HAS BEEN DONE FOR YOU, NEW CARPET, PAINT, DOORS, GRANITE COUNTERS, WATER HEATER, PATIO, UPDATED APPLIANCES, LAUNDRY ROOM CABINETS, 16X16 TILE IN FOYER, HALLWAYS, KIT, BREAKFAST, POWDER ROOM AREA AND LAUNDRY ROOM, REMODELLED POWDER ROOM, CUSTOM TILE, AND FIXTURES IN 2ND FLOOR BATH UPDATE, HUGE FENCED YARD WITH MATURE TREES, BRICK PATIO AND STORAGE SHED. THIS HOME IS A MUST SEE YOU WILL FALL IN LOVE WITH THE VAULTED CEILINGS AND BIG BRIGHT SUNNY SPACE. NO ASSOCIATION FEES AND NO SSA MEANS BIG $$$ SAVINGS AND YOUR COMMUTE AND SHOPPING WILL BE A BREEZE WITH THE EASY ACCESS TO THE RANDALL ROAD CORRIDOR JUST 2 MINS AWAY.
Property Specifics
| Condos/Townhomes | |
| 2 | |
| — | |
| 1994 | |
| None | |
| — | |
| No | |
| — |
| Kane | |
| — | |
| 0 / Not Applicable | |
| None | |
| Public | |
| Public Sewer | |
| 09255259 | |
| 0633280016 |
Nearby Schools
| NAME: | DISTRICT: | DISTANCE: | |
|---|---|---|---|
|
Grade School
Fox Meadow Elementary School |
46 | — | |
|
Middle School
Kenyon Woods Middle School |
46 | Not in DB | |
|
High School
South Elgin High School |
46 | Not in DB | |
Property History
| DATE: | EVENT: | PRICE: | SOURCE: |
|---|---|---|---|
| 5 Aug, 2016 | Sold | $182,500 | MRED MLS |
| 19 Jun, 2016 | Under contract | $179,900 | MRED MLS |
| 11 Jun, 2016 | Listed for sale | $179,900 | MRED MLS |
| 11 Aug, 2021 | Sold | $237,400 | MRED MLS |
| 15 Jun, 2021 | Under contract | $232,000 | MRED MLS |
| 11 Jun, 2021 | Listed for sale | $232,000 | MRED MLS |
Room Specifics
Total Bedrooms: 3
Bedrooms Above Ground: 3
Bedrooms Below Ground: 0
Dimensions: —
Floor Type: Carpet
Dimensions: —
Floor Type: Carpet
Full Bathrooms: 2
Bathroom Amenities: Double Sink
Bathroom in Basement: 0
Rooms: Eating Area,Den
Basement Description: None
Other Specifics
| 2 | |
| Concrete Perimeter | |
| Asphalt | |
| Brick Paver Patio | |
| Fenced Yard,Water View | |
| 67X97X44X119 | |
| — | |
| Full | |
| Vaulted/Cathedral Ceilings, First Floor Laundry, Laundry Hook-Up in Unit | |
| Range, Microwave, Dishwasher, Refrigerator, Washer, Dryer | |
| Not in DB | |
| — | |
| — | |
| — | |
| — |
Tax History
| Year | Property Taxes |
|---|---|
| 2016 | $4,079 |
| 2021 | $4,713 |
Contact Agent
Nearby Similar Homes
Nearby Sold Comparables
Contact Agent
Listing Provided By
Harvest Real Estate

