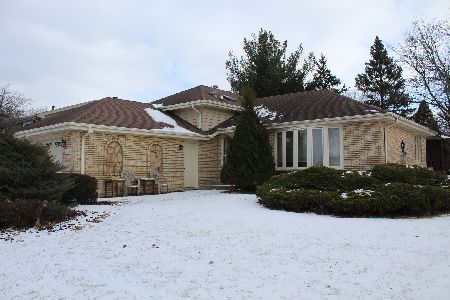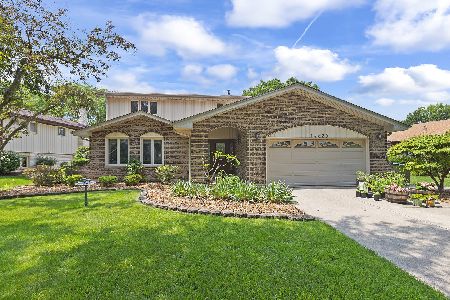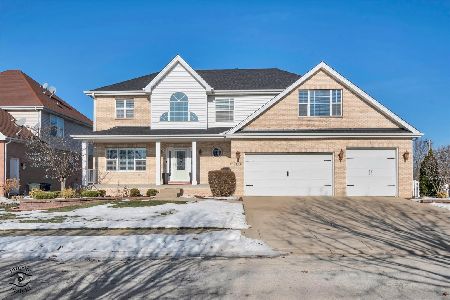14501 East Abbott Road, Homer Glen, Illinois 60491
$450,000
|
Sold
|
|
| Status: | Closed |
| Sqft: | 3,378 |
| Cost/Sqft: | $133 |
| Beds: | 4 |
| Baths: | 3 |
| Year Built: | 1985 |
| Property Taxes: | $7,843 |
| Days On Market: | 334 |
| Lot Size: | 0,27 |
Description
If you are looking for space, this all-brick home has everything you need. A large foyer greets you as you walk in, setting the tone for the grandeur that lies within. Multiple living areas on the main level provide ample room for relaxation and entertainment. The family room and living room, complete with a cozy fireplace, offer inviting spaces for gatherings and quiet evenings alike. The dining room is perfect for hosting dinner parties, while the powder room adds a touch of convenience. The home also boasts two fully equipped kitchens, ideal for culinary enthusiasts or those who enjoy entertaining guests. Whether you're preparing a casual meal or a lavish feast, these kitchens have you covered. Ascending to the upstairs, you'll find four spacious bedrooms, each designed to provide comfort and tranquility. Two full baths ensure that mornings run smoothly and evenings end in relaxation. The basement features a large recreation room, complete with a wet bar, making it the perfect spot for entertaining friends and family. Whether it's game night or a special celebration, this space is designed for fun and enjoyment. Additionally, the roof of the home was recently replaced, ensuring peace of mind and protection for years to come. This charming all-brick home offers the perfect blend of space, comfort, and style, making it an ideal retreat for any discerning homeowner.
Property Specifics
| Single Family | |
| — | |
| — | |
| 1985 | |
| — | |
| — | |
| No | |
| 0.27 |
| Will | |
| — | |
| — / Not Applicable | |
| — | |
| — | |
| — | |
| 12310975 | |
| 1605122040450000 |
Nearby Schools
| NAME: | DISTRICT: | DISTANCE: | |
|---|---|---|---|
|
High School
Lockport Township High School |
205 | Not in DB | |
Property History
| DATE: | EVENT: | PRICE: | SOURCE: |
|---|---|---|---|
| 30 Jun, 2025 | Sold | $450,000 | MRED MLS |
| 27 May, 2025 | Under contract | $449,000 | MRED MLS |
| — | Last price change | $459,000 | MRED MLS |
| 12 Mar, 2025 | Listed for sale | $479,000 | MRED MLS |































Room Specifics
Total Bedrooms: 4
Bedrooms Above Ground: 4
Bedrooms Below Ground: 0
Dimensions: —
Floor Type: —
Dimensions: —
Floor Type: —
Dimensions: —
Floor Type: —
Full Bathrooms: 3
Bathroom Amenities: —
Bathroom in Basement: 0
Rooms: —
Basement Description: —
Other Specifics
| 2 | |
| — | |
| — | |
| — | |
| — | |
| 52 X 121 X 141 X 132 | |
| — | |
| — | |
| — | |
| — | |
| Not in DB | |
| — | |
| — | |
| — | |
| — |
Tax History
| Year | Property Taxes |
|---|---|
| 2025 | $7,843 |
Contact Agent
Nearby Similar Homes
Nearby Sold Comparables
Contact Agent
Listing Provided By
Keller Williams Preferred Rlty








