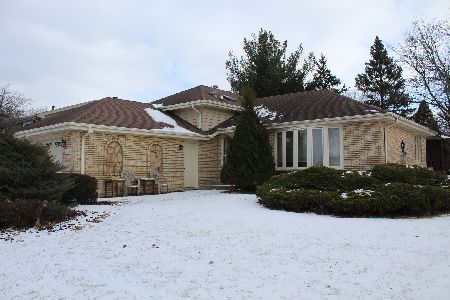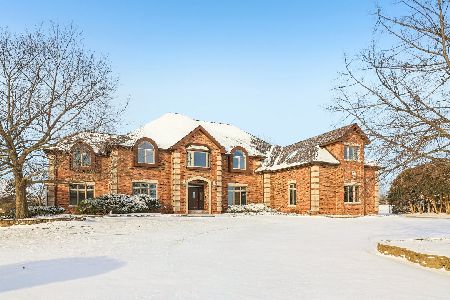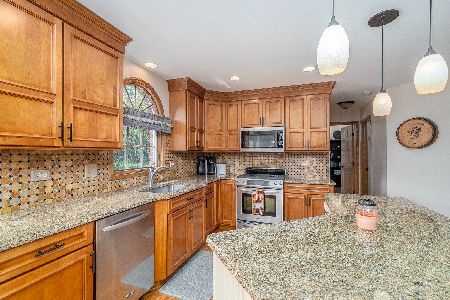12037 Flint Drive, Homer Glen, Illinois 60491
$610,000
|
Sold
|
|
| Status: | Closed |
| Sqft: | 3,400 |
| Cost/Sqft: | $181 |
| Beds: | 4 |
| Baths: | 4 |
| Year Built: | 2020 |
| Property Taxes: | $0 |
| Days On Market: | 2120 |
| Lot Size: | 0,29 |
Description
New 2-story, ready for delivery, in Homer Glen is rare but does exist. And when it comes to quality craftsmanship with attention to detail this builder is on point! Unlike most new construction, this home is located on an already established, cul-de-sac style, turnaround street giving you all the NEW with none of the NOISE! 3,400 sq. ft., 4 bedrooms, 4 baths with modern finishes. Gleaming hardwoods, white cabinetry, custom backsplash, walk-in pantry, and high end stainless appliances. Large contrasting center island with seating. Decorative ceilings, wainscoting, and fireplace among the many upgrades. Convenient first level mudroom/laundry/full bath. Spacious bedrooms with master ensuite including walk-in closet, dual sinks, separate shower and soaker tub. Nicely sized 16x16 deck offering great views. Short drive to shopping and dining. Award winning schools. This home is a great addition to the pride of Homer Glen!
Property Specifics
| Single Family | |
| — | |
| Traditional | |
| 2020 | |
| Full | |
| 2 STORY | |
| No | |
| 0.29 |
| Will | |
| Pineview Hills | |
| 250 / Annual | |
| Other | |
| Lake Michigan | |
| Public Sewer | |
| 10710577 | |
| 1605122140150000 |
Nearby Schools
| NAME: | DISTRICT: | DISTANCE: | |
|---|---|---|---|
|
High School
Lockport Township High School |
205 | Not in DB | |
Property History
| DATE: | EVENT: | PRICE: | SOURCE: |
|---|---|---|---|
| 30 Oct, 2020 | Sold | $610,000 | MRED MLS |
| 19 Aug, 2020 | Under contract | $615,000 | MRED MLS |
| — | Last price change | $630,000 | MRED MLS |
| 9 May, 2020 | Listed for sale | $630,000 | MRED MLS |
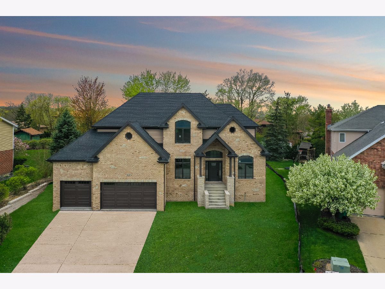
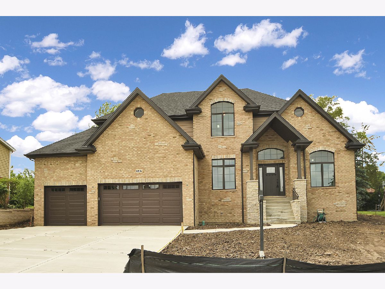
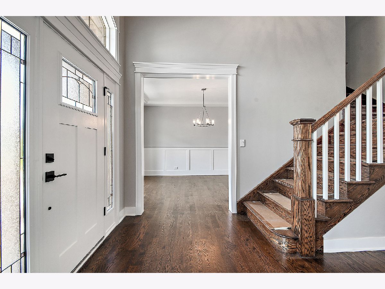
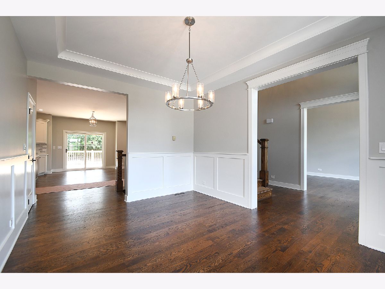
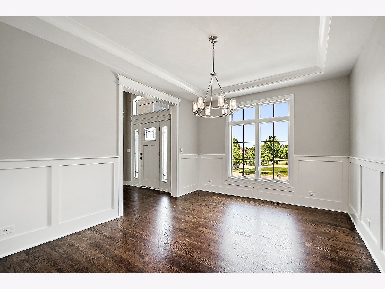
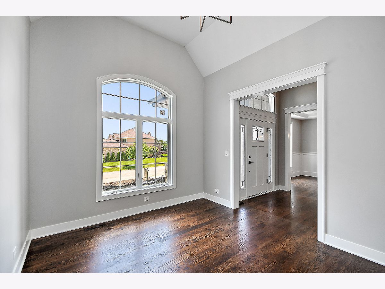
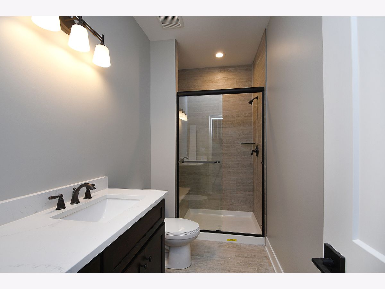
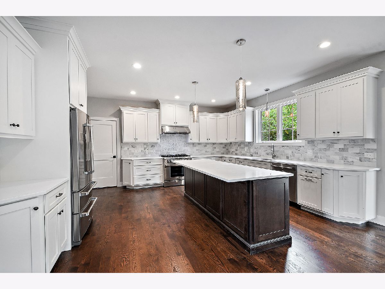
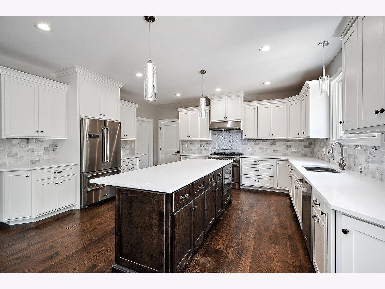
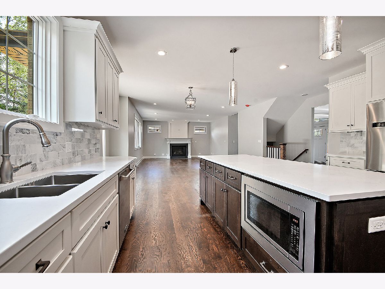
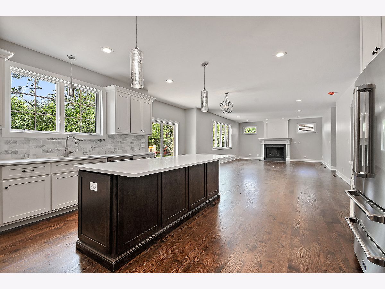
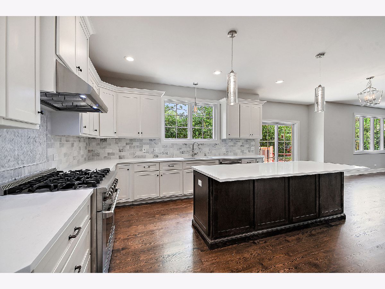
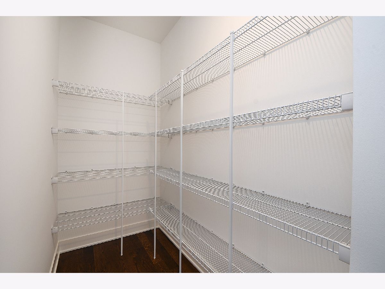
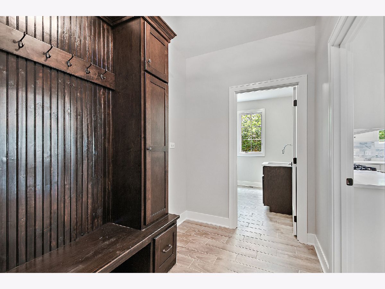
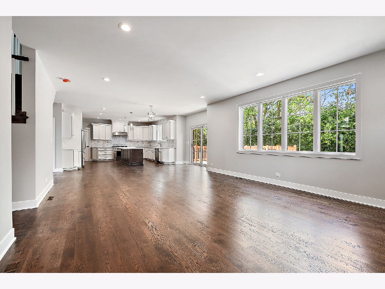
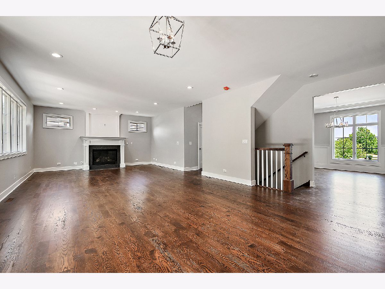
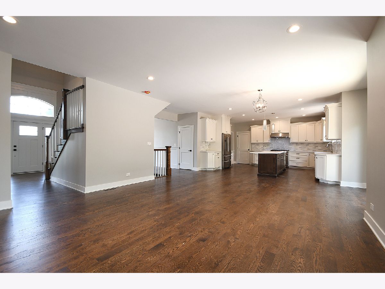
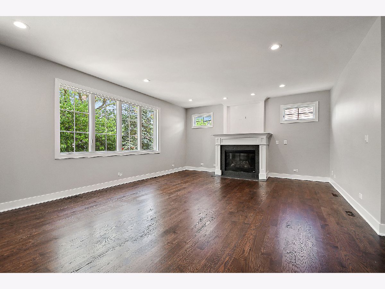
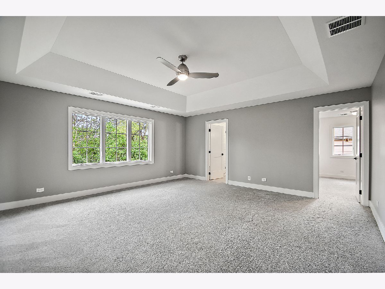
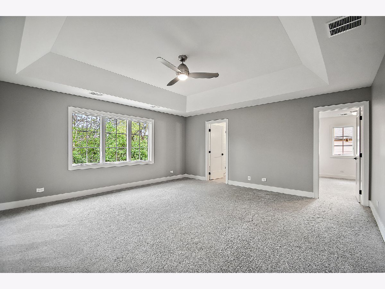
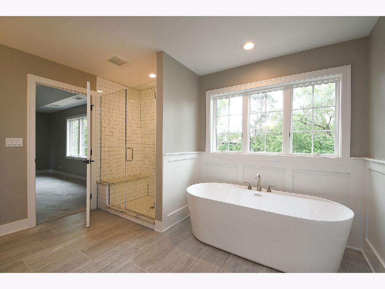
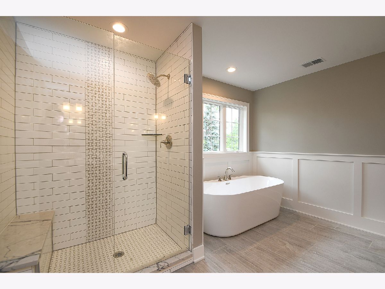
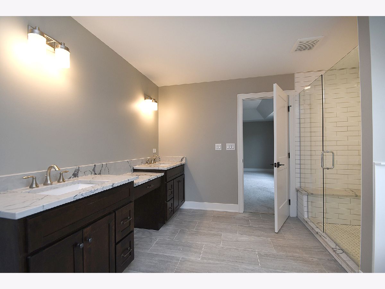
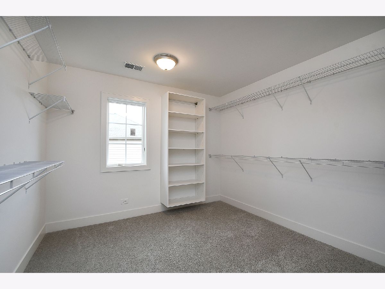
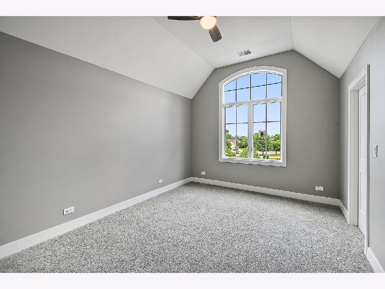
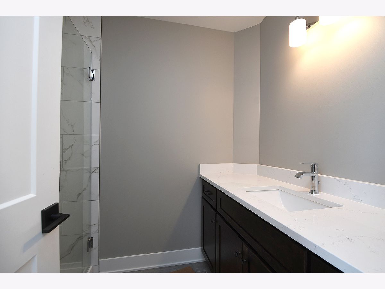
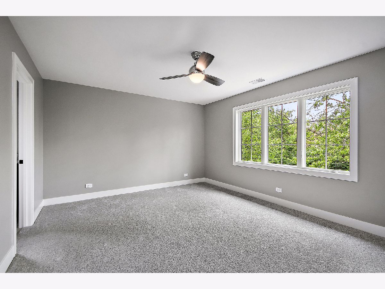
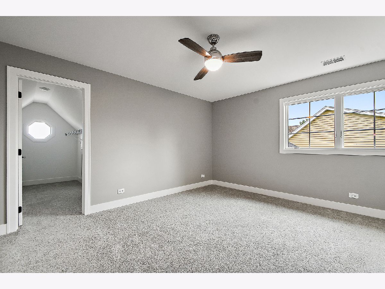
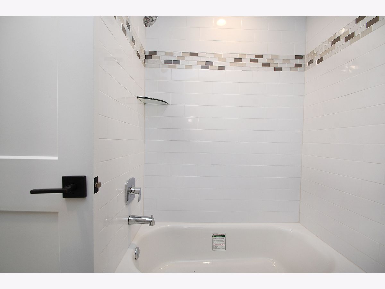
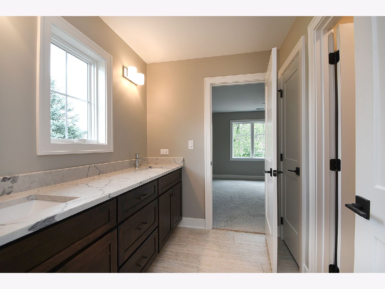
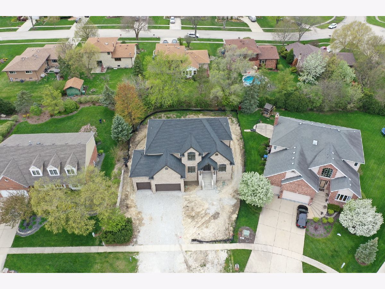
Room Specifics
Total Bedrooms: 4
Bedrooms Above Ground: 4
Bedrooms Below Ground: 0
Dimensions: —
Floor Type: Carpet
Dimensions: —
Floor Type: Carpet
Dimensions: —
Floor Type: Carpet
Full Bathrooms: 4
Bathroom Amenities: Separate Shower,Double Sink,Garden Tub
Bathroom in Basement: 0
Rooms: Foyer,Mud Room,Pantry,Walk In Closet,Deck
Basement Description: Unfinished,Bathroom Rough-In,Egress Window
Other Specifics
| 3 | |
| Concrete Perimeter | |
| Concrete | |
| Deck | |
| Cul-De-Sac | |
| 77X137X98X138 | |
| — | |
| Full | |
| Vaulted/Cathedral Ceilings, Hardwood Floors, First Floor Laundry, First Floor Full Bath, Walk-In Closet(s) | |
| Range, Microwave, Dishwasher, Refrigerator, Disposal, Stainless Steel Appliance(s), Range Hood | |
| Not in DB | |
| Sidewalks, Street Lights, Street Paved | |
| — | |
| — | |
| Heatilator |
Tax History
| Year | Property Taxes |
|---|
Contact Agent
Nearby Similar Homes
Nearby Sold Comparables
Contact Agent
Listing Provided By
Century 21 Affiliated

