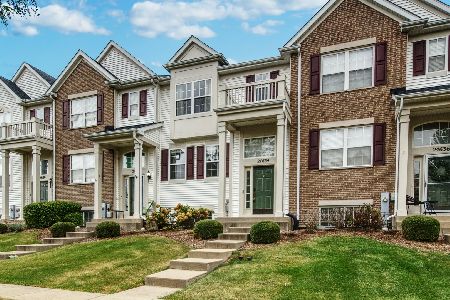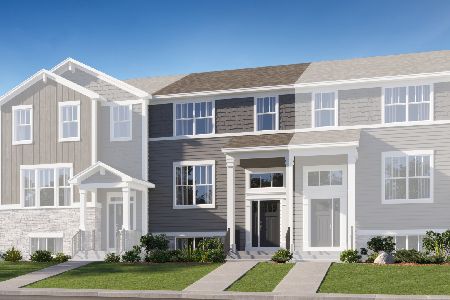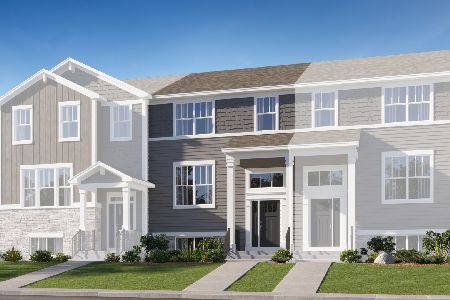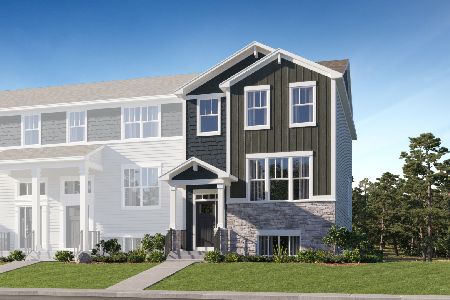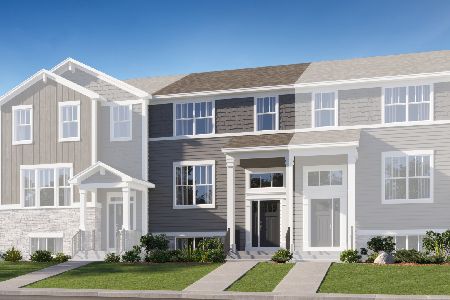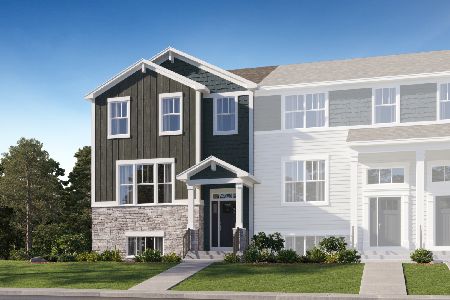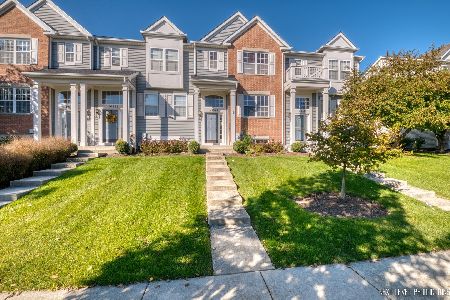14502 Samuel Adams Drive, Plainfield, Illinois 60544
$200,000
|
Sold
|
|
| Status: | Closed |
| Sqft: | 1,690 |
| Cost/Sqft: | $121 |
| Beds: | 3 |
| Baths: | 2 |
| Year Built: | 2005 |
| Property Taxes: | $5,151 |
| Days On Market: | 3540 |
| Lot Size: | 0,00 |
Description
Bright & immaculate end unit in mint-condition! Beautifully decorated, contemporary open floor plan with vaulted ceilings. Gleaming hardwood flooring in spacious Great Room, Family Room & 3rd bedroom. Cheery dining area includes access to balcony. Ideal kitchen includes all appliances, sparkling tile back splash, pantry closet. Lower level features 2nd full bath, Family Room, 3rd bedroom (used as office today) & laundry including washer & dryer. Well-maintained and in excellent condition - move-right-in without any costly refurbishments! Quick close welcomed!
Property Specifics
| Condos/Townhomes | |
| 2 | |
| — | |
| 2005 | |
| Full | |
| CHARLESTON | |
| No | |
| — |
| Will | |
| Patriot Square | |
| 126 / Monthly | |
| Insurance,Exterior Maintenance,Lawn Care,Snow Removal | |
| Public | |
| Public Sewer | |
| 09189000 | |
| 0603091070100000 |
Nearby Schools
| NAME: | DISTRICT: | DISTANCE: | |
|---|---|---|---|
|
Grade School
Lincoln Elementary School |
202 | — | |
|
Middle School
Ira Jones Middle School |
202 | Not in DB | |
|
High School
Plainfield North High School |
202 | Not in DB | |
Property History
| DATE: | EVENT: | PRICE: | SOURCE: |
|---|---|---|---|
| 1 Jun, 2016 | Sold | $200,000 | MRED MLS |
| 12 Apr, 2016 | Under contract | $205,000 | MRED MLS |
| 8 Apr, 2016 | Listed for sale | $205,000 | MRED MLS |
| 20 Nov, 2018 | Sold | $208,000 | MRED MLS |
| 22 Oct, 2018 | Under contract | $215,000 | MRED MLS |
| 11 Oct, 2018 | Listed for sale | $215,000 | MRED MLS |
Room Specifics
Total Bedrooms: 3
Bedrooms Above Ground: 3
Bedrooms Below Ground: 0
Dimensions: —
Floor Type: Carpet
Dimensions: —
Floor Type: Hardwood
Full Bathrooms: 2
Bathroom Amenities: Double Sink
Bathroom in Basement: 1
Rooms: No additional rooms
Basement Description: Finished
Other Specifics
| 2 | |
| Concrete Perimeter | |
| Asphalt | |
| Balcony, Storms/Screens, End Unit | |
| Corner Lot | |
| 34X66 | |
| — | |
| Full | |
| Vaulted/Cathedral Ceilings, Hardwood Floors, First Floor Full Bath, Laundry Hook-Up in Unit | |
| Range, Microwave, Dishwasher, Refrigerator, Washer, Dryer, Disposal | |
| Not in DB | |
| — | |
| — | |
| Park | |
| — |
Tax History
| Year | Property Taxes |
|---|---|
| 2016 | $5,151 |
| 2018 | $5,615 |
Contact Agent
Nearby Similar Homes
Nearby Sold Comparables
Contact Agent
Listing Provided By
john greene, Realtor

