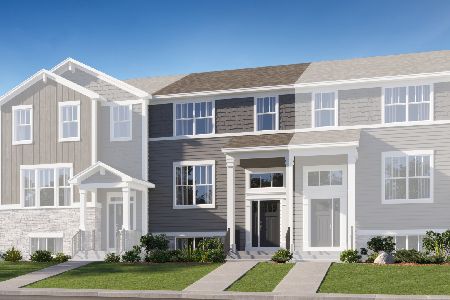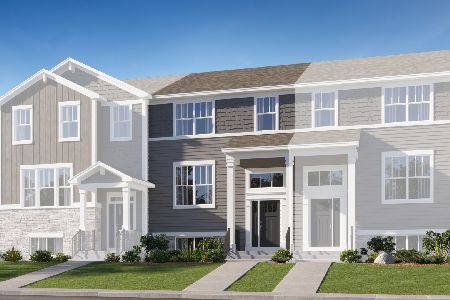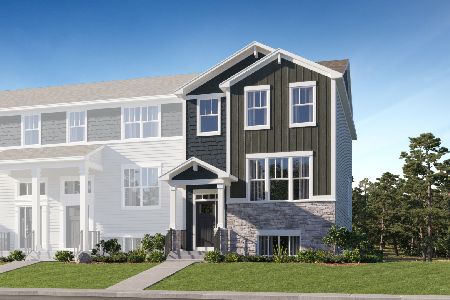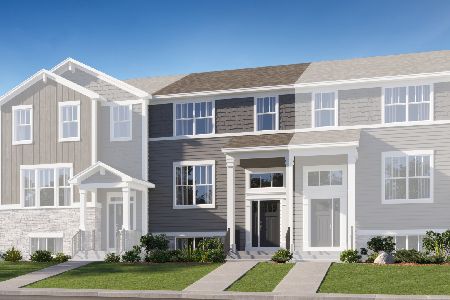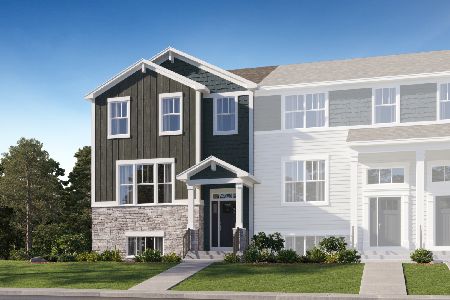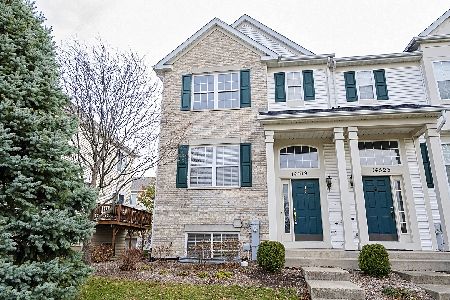14511 Patriot Square Drive, Plainfield, Illinois 60544
$162,000
|
Sold
|
|
| Status: | Closed |
| Sqft: | 1,757 |
| Cost/Sqft: | $105 |
| Beds: | 3 |
| Baths: | 2 |
| Year Built: | 2005 |
| Property Taxes: | $3,652 |
| Days On Market: | 3511 |
| Lot Size: | 0,00 |
Description
Spectacular 3 Story, 3 BR townhome ready to move in! Finished lower level. Walk to community park and gazebo. Great view of open field. Many upgrades and improvements. Eat-in Kitchen w/ 42" cabinets. All appliances included. Separate laundry room w/ storage cabinets. Newer laminate flooring and carpeting. Freshly painted. Large family room. 2 car garage. Large Balcony.
Property Specifics
| Condos/Townhomes | |
| 3 | |
| — | |
| 2005 | |
| English | |
| NORFOLK | |
| No | |
| — |
| Will | |
| Patriot Square | |
| 127 / Monthly | |
| Insurance,Exterior Maintenance | |
| Public | |
| Sewer-Storm | |
| 09219179 | |
| 0603091070040000 |
Nearby Schools
| NAME: | DISTRICT: | DISTANCE: | |
|---|---|---|---|
|
Grade School
Lincoln Elementary School |
202 | — | |
|
Middle School
Ira Jones Middle School |
202 | Not in DB | |
|
High School
Plainfield North High School |
202 | Not in DB | |
Property History
| DATE: | EVENT: | PRICE: | SOURCE: |
|---|---|---|---|
| 30 Jun, 2016 | Sold | $162,000 | MRED MLS |
| 17 May, 2016 | Under contract | $184,900 | MRED MLS |
| 7 May, 2016 | Listed for sale | $184,900 | MRED MLS |
Room Specifics
Total Bedrooms: 3
Bedrooms Above Ground: 3
Bedrooms Below Ground: 0
Dimensions: —
Floor Type: Carpet
Dimensions: —
Floor Type: Carpet
Full Bathrooms: 2
Bathroom Amenities: Separate Shower
Bathroom in Basement: 0
Rooms: No additional rooms
Basement Description: Finished
Other Specifics
| 2 | |
| Concrete Perimeter | |
| Asphalt | |
| Balcony, Storms/Screens | |
| Park Adjacent | |
| COMMON | |
| — | |
| — | |
| Vaulted/Cathedral Ceilings, Laundry Hook-Up in Unit, Storage | |
| Range, Microwave, Dishwasher, Refrigerator, Washer, Dryer, Disposal | |
| Not in DB | |
| — | |
| — | |
| Park | |
| — |
Tax History
| Year | Property Taxes |
|---|---|
| 2016 | $3,652 |
Contact Agent
Nearby Similar Homes
Nearby Sold Comparables
Contact Agent
Listing Provided By
Ayers Realty Group

